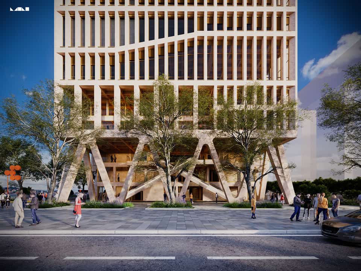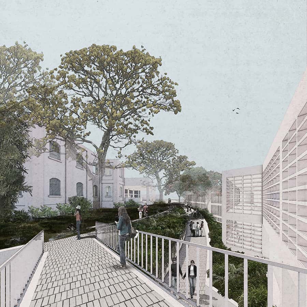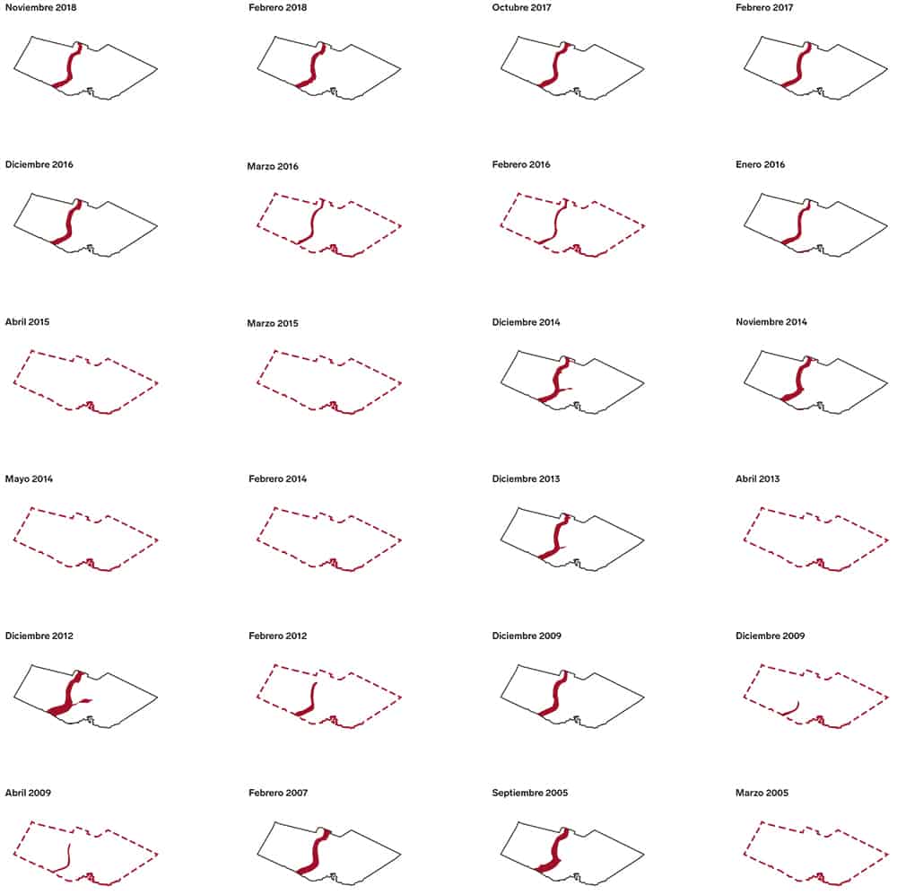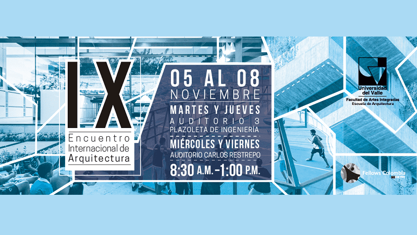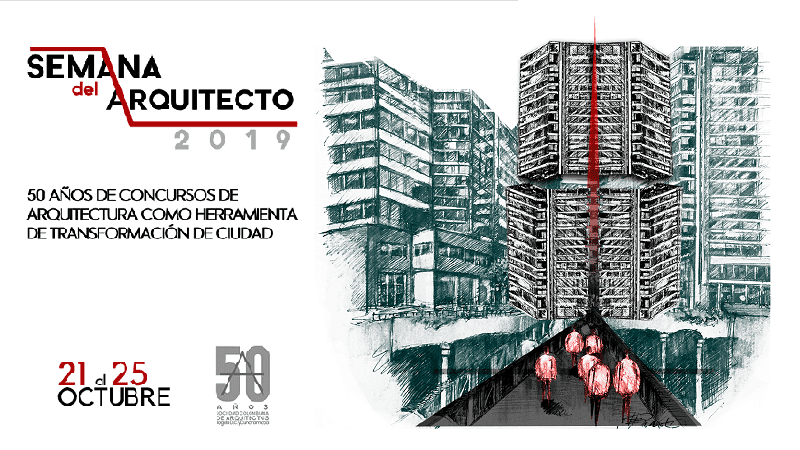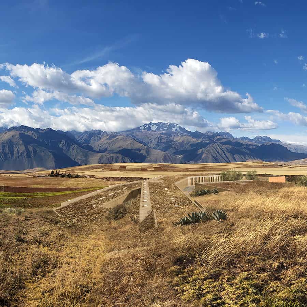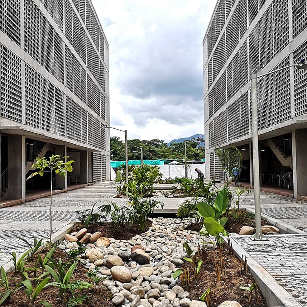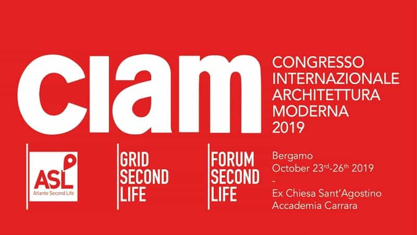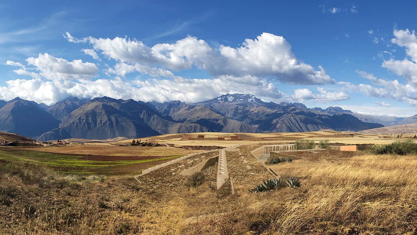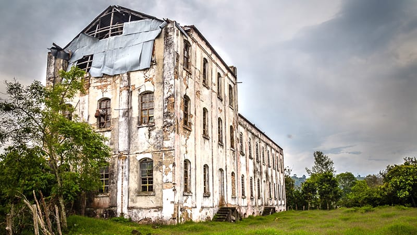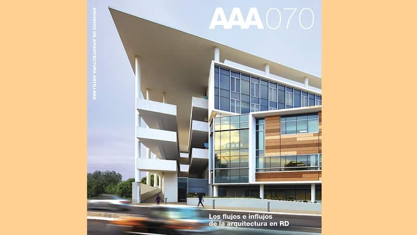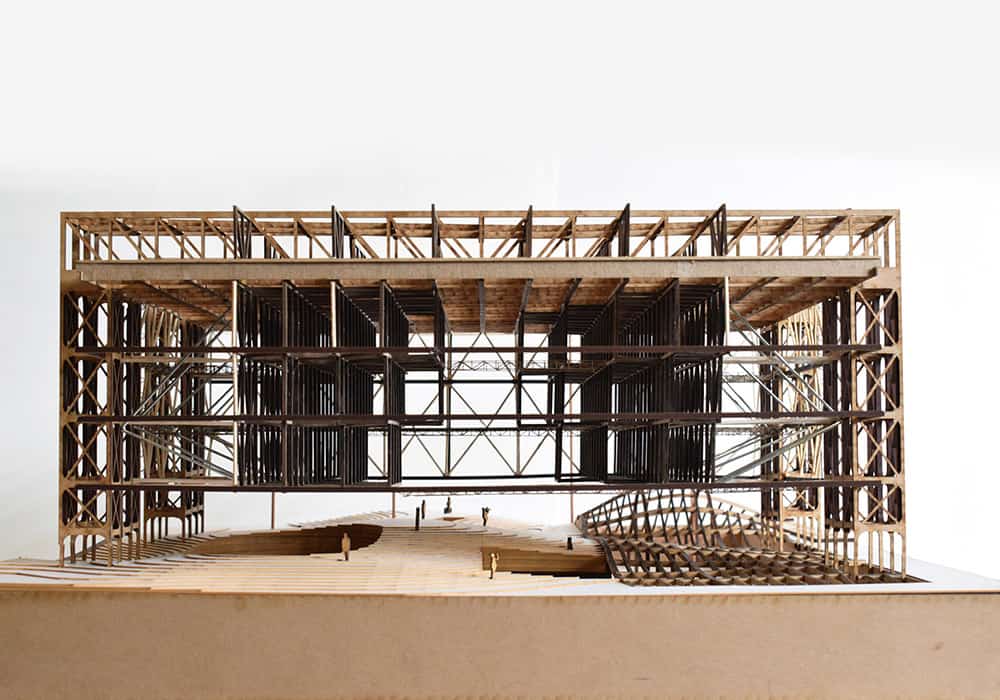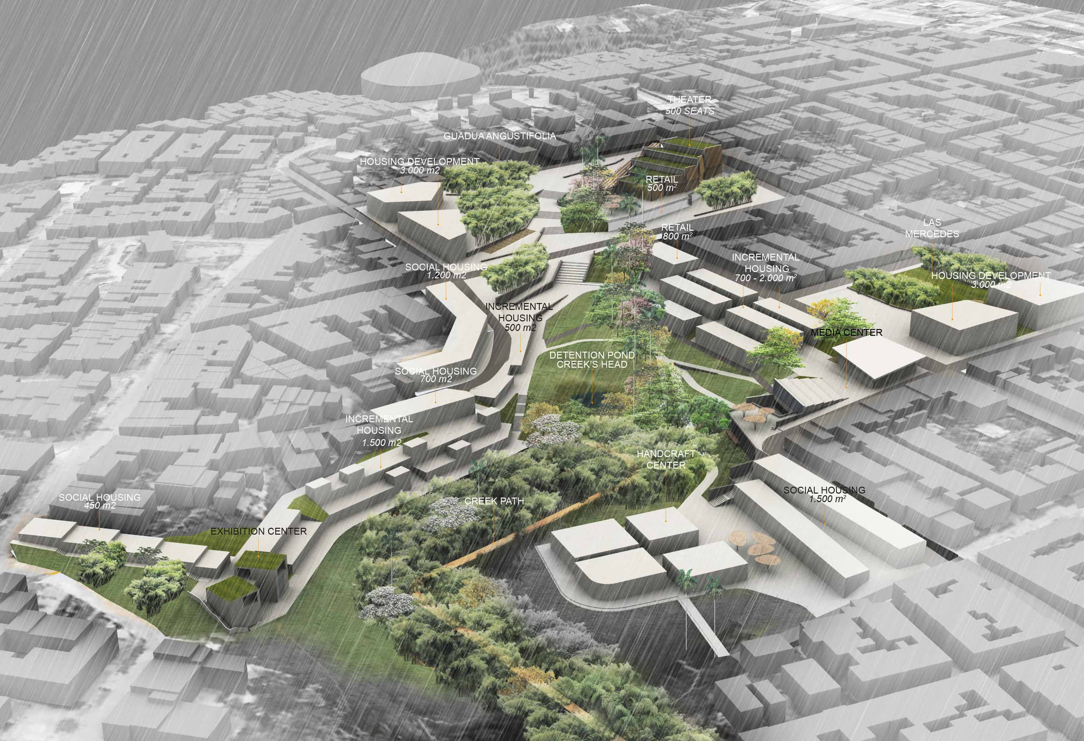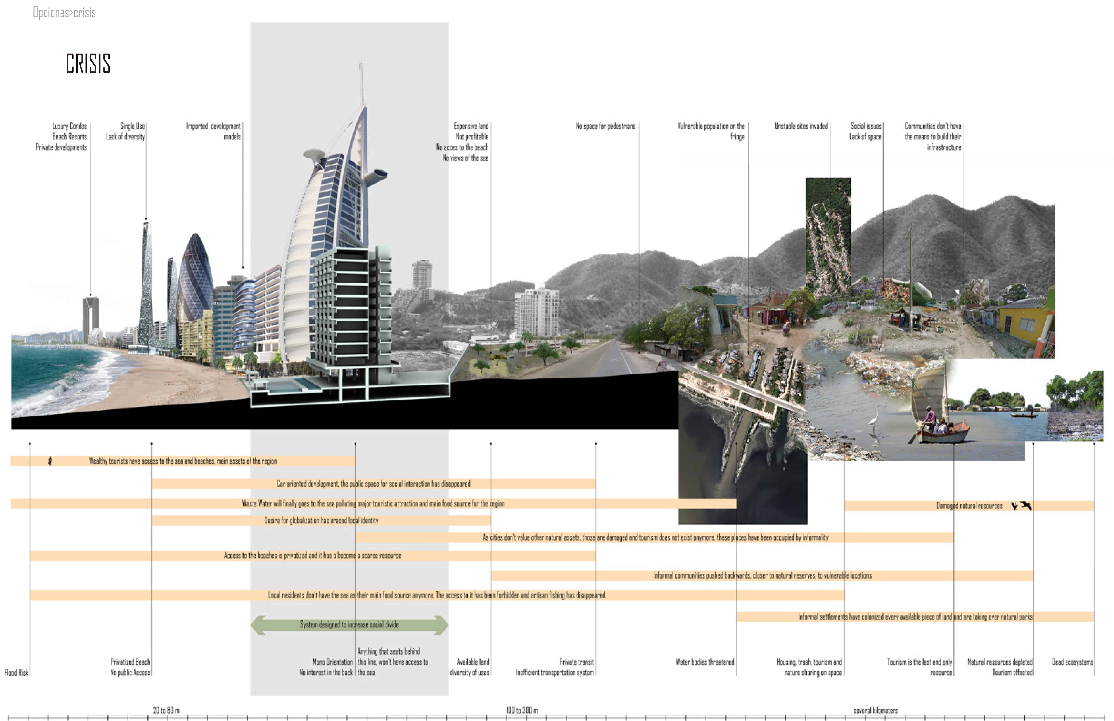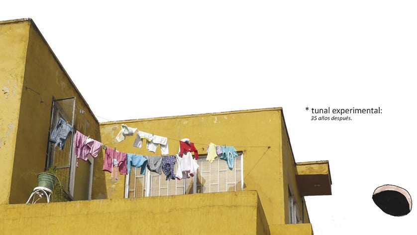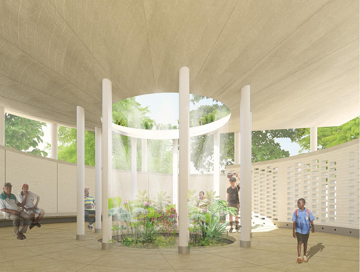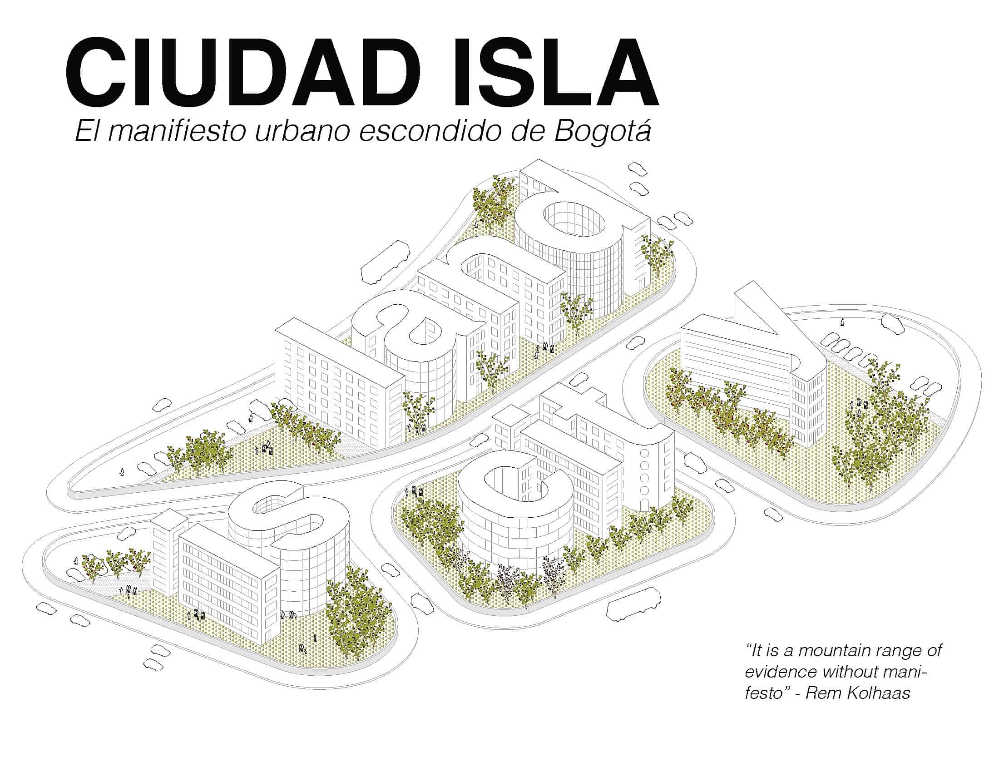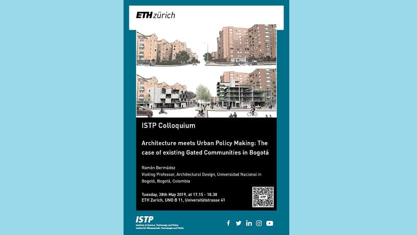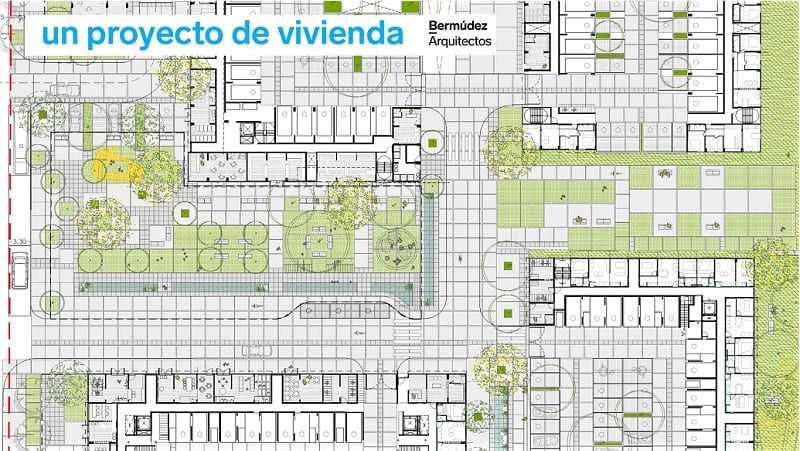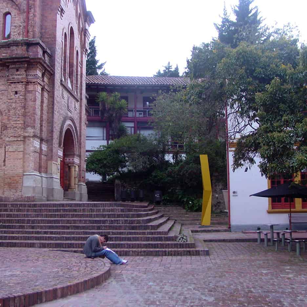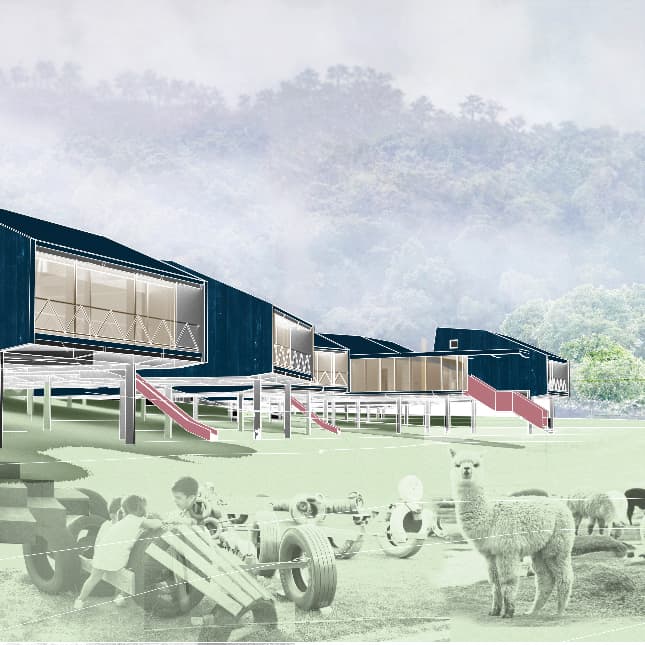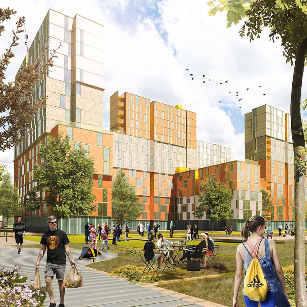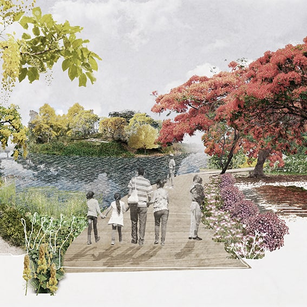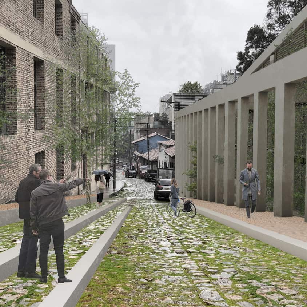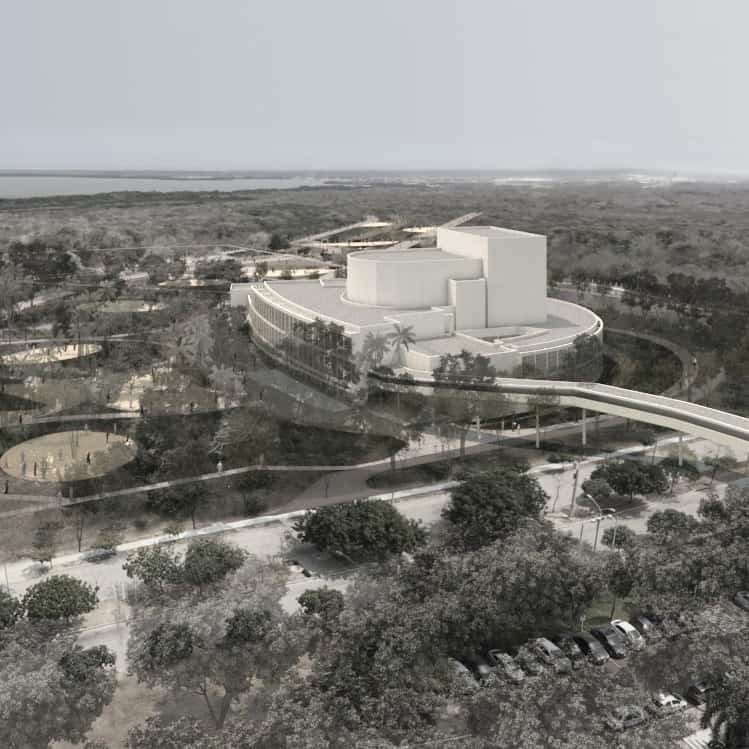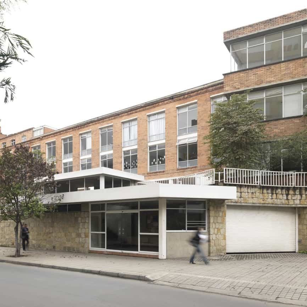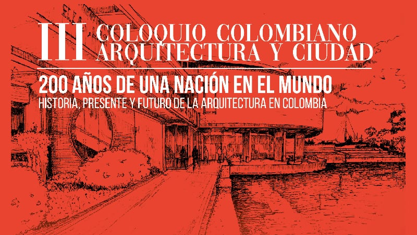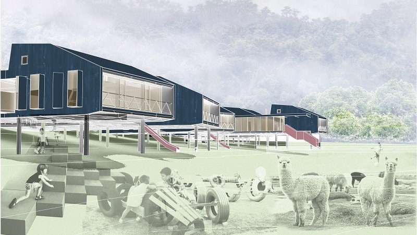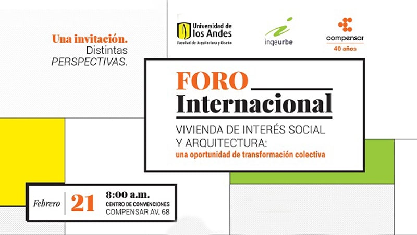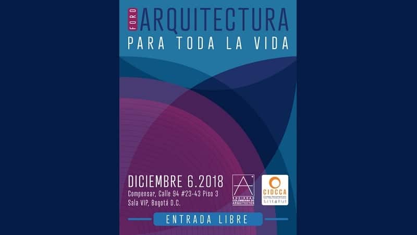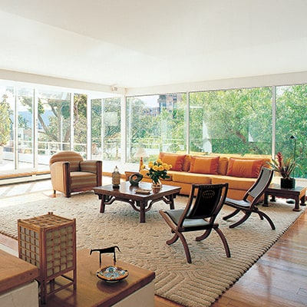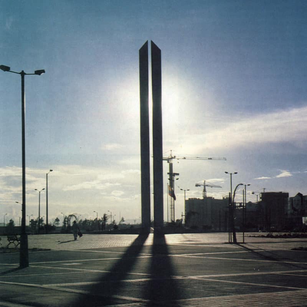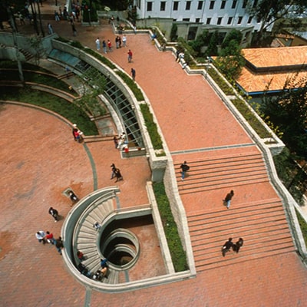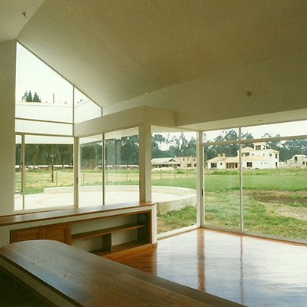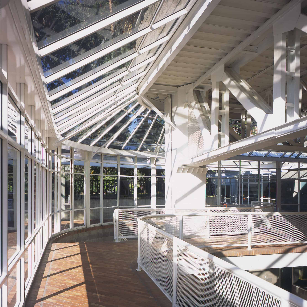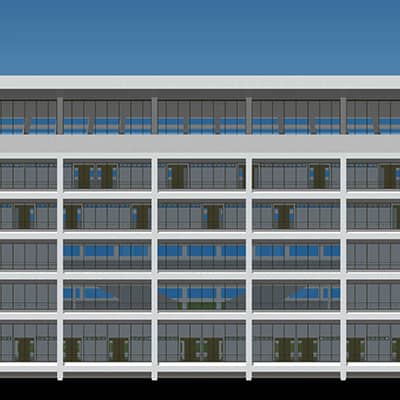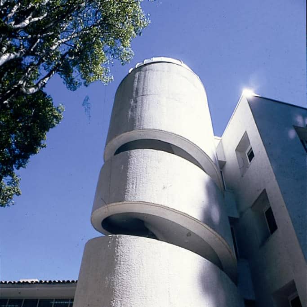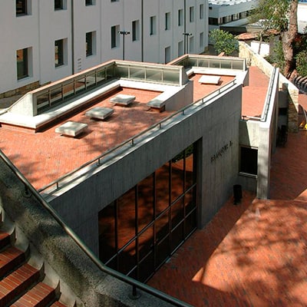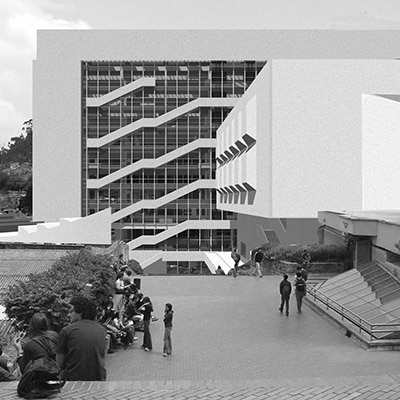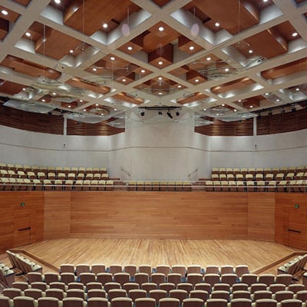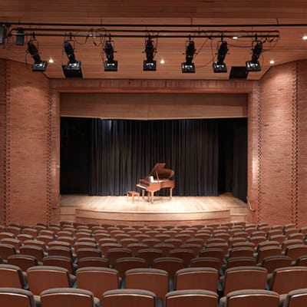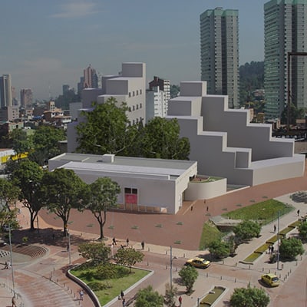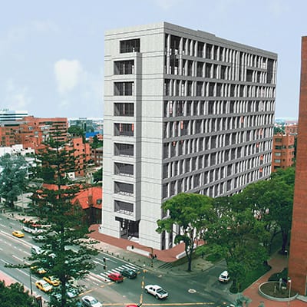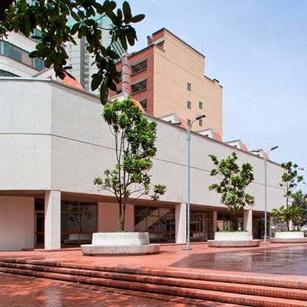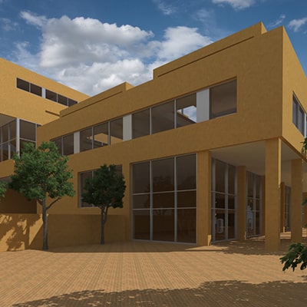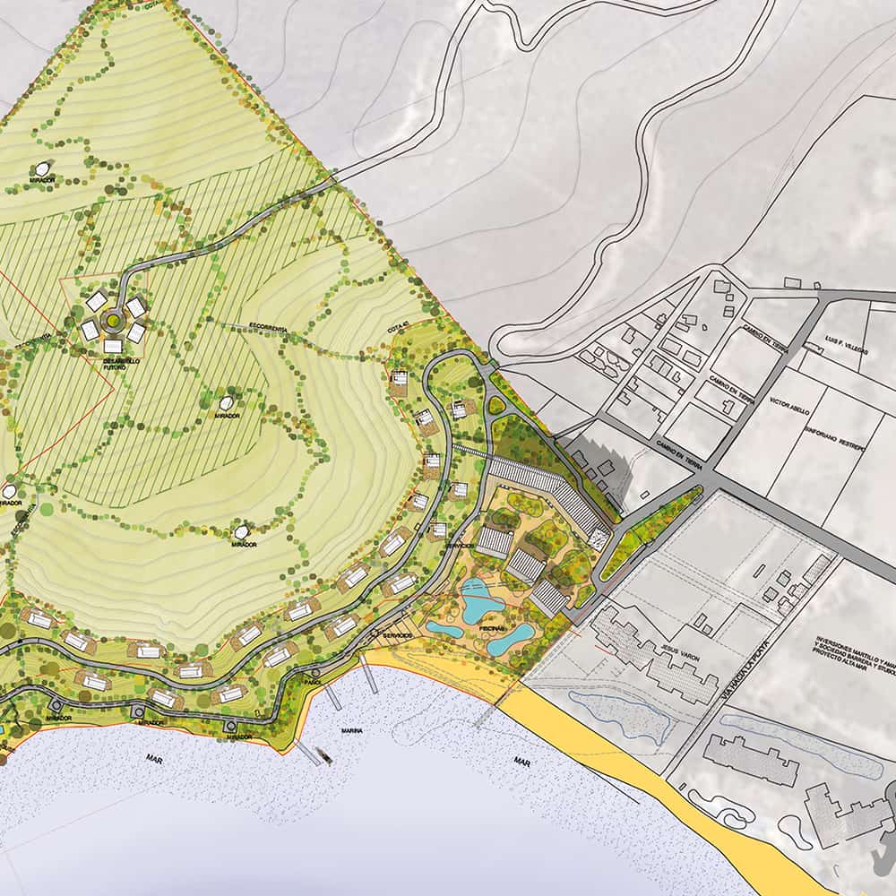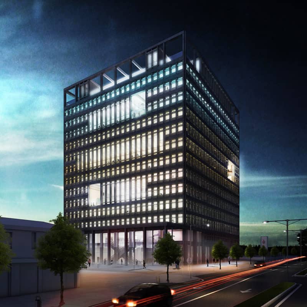Fundación Universitaria Compensar EN
Fundación Universitaria Compensar Bogotá, 2022-2024 | Under Construction 45.347 m² | Architectural design, Urban & Landscape design and technical coordination Fact Sheet and Project Description Design: Daniel Bermúdez Samper, Ramón Bermúdez, Diego Bermúdez Design Team: Paula Sopó, Jaime Barrera, Luis Angel Rivera, Daniela Almansa, Isabela Parra, Andrés Rengifo, Camila Morales, Sofia Ortiz, Antonia Santos, Federico Chaparro, Valeria Galán, […]
Moscopan Mill
Moscopan Mill Popayán, Colombia 2020 | Private commission, 8536 m² | Moscopán Mill Rehabilitation and new constructions for Architecture and Art Faculty of Popayán University Foundation Fact Sheet and Project Description Design: Daniel Bermúdez, Diego Bermúdez, Ramón Bermúdez Urban and Landscape Design: Diego Bermúdez Design Team: Paula Sopó, Santiago Izquierdo, Andrés Solano, Daniela Almansa, Juliana […]
Grand Decameron Serena del Mar
Grand Decameron Serena del Mar Cartagena, 2019 | Concurso Private Competition, 40.000 m2 | Schematic Design for the Gran Decameron resort in the new development area of Cartagena known as Serena del Mar. Fact Sheet and Project Description Otros proyectos Cemetery in La Calera Vertical University Campus in Bogotá Peace Center César Conto Theater
Conference “5 principles – 5 projects” in the IX International Architecture Forum
04/11/2019 | La conferencia “5 principios – 5 proyectos” se llevará a cabo en el marco del IX Encuentro Internacional de Arquitectura, en Cali, del 5 al 8 de noviembre en la Universidad del Valle.
Conference “60 years of Competitions” in the Week of the Architect 2019
21/10/2019 | La conferencia “60 años de concursos” se llevará a cabo en el marco de la Semana del Arquitecto 2019 del 21 al 25 de octubre.
Fundo Moray Center
Fundo Moray Center Maras, Perú, 2019 | Private Competition | Finalist | 4562 m² | Center for Scientific Research and Cultural Expansion. Fact Sheet and Project Description Jefe de Diseño: Daniel Bermúdez, Ramón Bermúdez Diseño de Zonas Exteriores: Diego Bermúdez Equipo de Diseño: Cristina García, Andrés Solano, Daniela Almansa, Paula Sopó, Juliana Gutiérrez, Santiago Izquierdo, Carlos Santamaria, […]
Tropical University Campus – Outdoor Areas
Tropical University Campus – Outdoor Areas Villavicencio, 2019 | Private commission | In progress | 20.000 mt² | Outdoor design of Uniminuto university campus in Villavicencio. Fact Sheet and Project Description PaísColombia Ciudad Villavicencio, 2015 Private commission, In progress. 17.000 mt2 Uniminuto university campus in Villavicencio. Design: Daniel Bermúdez, Ramón Bermúdez Design Team: Luis Ángel […]
BA works in the International Congress of Architecture 2019
16/10/2019 | Bermúdez Arquitectos en el GRID 2nd LIFE enmarcados en el Congrès Internationaux d’Architecture Moderne 2019 (CIAM).
BA proposal finalist on the Centro Fundo Moray Competition
08/10/2019 | El equipo de BA quedó como finalista en el concurso para el diseño del centro de investigación científica y de expansión cultural en Maras, Perú.
Vertical Workshop in Popayán
30/09/2019 | Se llevará a cabo el taller vertical centrado en el Molino Moscopan.
Archivos de Arquitectura Antillana Magazine
30/05/2019 | Bermúdez Arquitectos in the quarterly magazine Archivos de Arquitectura Antillana (AAA) on its 070 edition “the flows and influences of architecture in the DR (Dominican Republic)”
Vertical Design Studio – Building Technology
Building technology, as a necessary instrument for the conception and construction of habitable places, traces the limitations and possibilities of the materials used in the conformation of architectural space.
CIRCASIA: Engaging the creeks
Investigación/Docencia Circasia: engaging the creeks Master in Landscape ArchitectureUniversity of Pennsylvania Diego Bermudez Obregón Graduation Project . Read more The existing urban fabric of Circasia usually expands occupying both valuable agricultural and environmentally rich land, without any concern for topography, hydrology, biodiversity, or sustainability. In the south, deep creeks interrupt Circasia’s urban fabric. Circasians are […]
Redrawing the coast
Investigación/Docencia Redrawing the coast Diego Bermudez Obregón Read more After several years of violence and economic isolation, Colombia’s image has shifted. Several international treaties have been signed and Colombia has been targeted by new travelers and powerful international investors. A forbidden destination less than a decade ago, Colombia welcomes now more than 2 million […]
Tunal Experimental, 35 years later
Conceived as a model to be used all throughout the country, it was created on the margins of the normal conditions of social housing production. Only two pilot projects would be built, Tunal and Kennedy, both in the city of Bogotá, and were intended to demonstrate the advantages of the proposed construction system.
El Salado Memorial
The memorial project in El Salado (Bolívar / Colombia) seeks to materialize a shared sentiment of a community and to establish a new beginning.
Island City
In a city that has traditionally expanded through residential neighborhoods, a significant part of the current urban regulations, the luring profits of the real-estate business, a lifestyle based on the private and the exaltation of security, the gated community is enthroned as the basic cell of urban growth.
Conference in ETH Zürich
28/05/2019 | Conference “Architecture meets Urban Policy Making: The Case of Bogota’s existing Gated Communities” will be held on May 28th on ETH Zürich University.
Conference on the Master in Housing (UNAL)
05/04/2019| Conference about housing in Bogotá for the Master in Housing of the Universidad Nacional on April 5th at 10:00 am.
Campito Master Plan
Plan Maestro Campito (Uniandes) Bogotá, 2009 | Área: 1,720 m2 Ficha técnica y Memoria del proyecto Other Projects Cali River Competition Liceo Francés Master Plan Ciudad Salitre Master Plan Spatial and Land-Use Master Plan (Uniandes)
Kalapa Competition
Kalapa Sopó, Colombia, 2019 | Private Competition 2777 m2 |Second Place | Ideas competition for the design of Kalapa – Comunidad de aprendizaje (learning community) Fact Sheet and Project Description Design: Ramón Bermúdez Obregón, Diego Bermúdez Obregón Landscape Design: Diego Bermúdez Obregón Design Team: Andrés Solano, Cristina G. Nadal, Tatihana González, Valeria Gómez, Santiago Izquierdo Sustainablity: Jorge Ramírez (Bioclimática) […]
Compensar Social Housing Competition
Compensar Social Housing Bogotá, Colombia, 2019 | Private competition 57500 m2 |3rd place in collaboration with Amann-Cánovas-Maruri | Master Plan and first stage of a social housing development. Fact Sheet and Project Description Design: Ramón Bermúdez Obregón (B|A), Denis Calle Facal (ACM) Landscape Design: Diego Bermúdez Obregón Design Team: Paula Sopó, Carlos Santamaría, Tatihana González, Cristina García Nadal, Andrés […]
Cali River Competition
Río Cali Cali, Colombia, 2018 | Public competition, Final round 670.000 m2 | Urban, landscape and ecological Master Plan for the urban corridor Río Calí, between Calle 25 and the flow into the Río Cauca. Fact Sheet and Project Description Design: Diego Bermúdez Obregón Design team: Santiago Izquierdo, Juan David Herrera, Andres Felipe Solano, Cristina Garcia […]
Sociedad Bolivariana Competition
Sociedad Bolivariana Bogotá, Colombia, 2018 | Private Competition, 1.100 m2 | Schematic Design for the Sociedad Bolivariana de Colombia – Universidad de los Andes. Fact Sheet and Project Description Design: Daniel Bermúdez Samper, Ramón Bermúdez Obregón Urban and Landscape Design: Diego Bermúdez Obregón Design Team: Ricardo Ariza, Daniela Almansa, Valeria Gómez, Juan David Herrera, Luis Ángel […]
Uninorte Theater
Uninorte Theater Barranquilla, Colombia, 2018 | Private commission, in progress 11.300 m2 | 9.500 m2 of exterior areas | Theater, recital hall, exhibition hall and multipurpose rooms for the Universidad del Norte. Fact Sheet and Project Description Design: Daniel Bermúdez Design Team: Jaime Barrera, Daniela Almansa, Daniela Chaves Urban and Landscape Design: Diego Bermúdez Structural […]
Liceo Francés Master Plan
Liceo Francés Master Plan Bogotá, 1989 | Area: 3,614 m2 Ficha técnica y Memoria del proyecto Other Projects Bloque H (Uniandes) Visual Arts Museum (UTadeo) Bloque B (U Andes) Bloque L (Uniandes)
III Colombian Colloquium of Architecture and Cityscape
26/03/2019 | Conference within the framework of the III Colombian Colloquium of Architecture and Cityscape “200 years for a nation in the world. History, present and future of architecture in Colombia” on April 5th.
Second Prize Kalapa Competition
08/03/2019 | Second prize to Bermúdez Arquitectos with their proposal for the Kalapa’s learning community private competition.
International Forum for Social Housing
22/02/2019| Bermúdez Arquitectos participated in the International Forum for social housing and architecture: an opportunity for colective transformation held on February 21st.
Construction Progress for the Tropical University Campus
07/12/2018 | Construction progress for the Tropical University Campus in Villavicencio. Client: Corporación Universitaria Minuto de Dios.
Conference about Ágora Bogotá
03/12/2018 | Conference about Ágora Bogotá within the framework of the Forum: Lifelong Architecture next thursday December 6th 2018.
House in Suba
House in Suba Bogotá, 1986 |Completed | 380 mt² | Single family dwelling Fact Sheet and Project Description Design: Daniel Bermúdez Samper. Design team: Billy Cappa, José Luis Contento. This project consisted of remodeling and refurbishing a preexisting structure, to obtain a well illuminated house of generous and well-ordered spaces. During the 1960s the owner […]
Ciudad Salitre Master Plan
Ciudad Salitre Master Plan Bogotá, Colombia 1988-1997 | Urban plan for Ciudad Salitre in Bogotá | Area: 24.000 m2 Fact Sheet and Project Description Design: Daniel Bermudez, Fernando Jiménez, Willy Drews, Rafael Obregón Design Team: Patricia Torres, Marcela Sanjinés, Luis Martinez, Philip Weiss, Jorge Rivera, Jhon Thorsberg, Camilo Santamaría, Jorge Díaz, Andrés Téllez, Andrés Calderón, […]
Spatial and Land-Use Master Plan (Uniandes)
Spatial Development Plan for the Universidad de Los Andes Bogotá, 1989 | Universidad de los Andes Fact Sheet and Project Description Design: Daniel Bermúdez Samper y Alfredo de Brigard Design Team: Alvaro Avendaño, José Vicente Beltrán, Jose Luis Contento, Catalina Iannini, Jorge Eduardo Jones, Ivan Osuna, Mónica Villalobos, Patricia Arévalo, Ricardo Montoya, Fabio Velasquez, Pedro […]
Alberto Lleras Camargo Building
Edificio Lleras Bogotá, 1989 | Completed | 5.040 mt² | Classrooms, lecture halls and outdoor areas for the Universidad de Los Andes. Fact Sheet and Project Description Design: Daniel Bermúdez Samper, Guillermo Bermúdez Umaña Design Team: Iván Osuna Mota, Ricardo Montoya Ballén, Mónica Villalobos Leal, Catalina Iannini Structural Engineering: Proyectos y Diseños, Luis Enrique García […]
Savanna House
Savanna House Mosquera, 1992 |Completed | 265 mt² | Single family dwelling Fact Sheet and Project Description Design: Daniel Bermúdez Samper y Guillermo Bermúdez Umaña Design Team: Iván Osuna Mota, Viviana Rozo, Andrés Portillo, Andrés Gómez, Liliana García, Pedro J. Jaramillo Structural Engineering: P.C.A Armando Palomino Plumbing Engineering: Aquaredes S.A. Electrical Engineering: SM&A Jaime Sánchez […]
Environmental Support Center
Environmental Support Center Bogotá, 1992 | Competition, First prize | Unbuilt | 10.500 mt² | Headquarters of the Corporación Autónoma Regional CAR Fact Sheet and Project Description Design: Daniel Bermúdez Samper Design Team: Iván Osuna Landscape Architecture and Sustainability: Grupo Verde Ltda. Visualization: Daniel García. Text: Alberto Escovar The Corporación Autónoma Regional (CAR) is the […]
Gymnasium, Liceo Francés Louis Pasteur
Gimnasio del Liceo Frances Louis Pasteur Bogotá, 1997 | Completed | 1.850 mt² |Gymnasium and roof terrace for the Louis Pasteur French School Fact Sheet and Project Description Design: Daniel Bermúdez Samper Design Team: Jaime Ruiz, Liliana García, Carlos J. Murcia, José Fulop, Jaime Romero Structural Engineering: Ruiz Sáenz Cadena Plumbing: PLINCO S.A. Electrical Engineering: […]
University Campus in Cartagena
University Campus in Cartagena Cartagena, 1998 | Competition | Final round | Unbuilt | 11.150 mt² |Campus for the Universidad Jorge Tadeo Lozano in Cartagena. Fact Sheet and Project Description Design: Daniel Bermúdez y Alberto Samudio Visualization: Carlos H The project for a new campus of the Universidad Jorge Tadeo Lozano in Cartagena […]
Bloque H (Uniandes)
Bloque H (Uniandes) Bogotá, 2001 | Completed | 1.330 mt² | Offices, laboratories and astronomical observatory for the Universidad de Los Andes Fact Sheet and Project Description Design: Daniel Bermúdez Samper Design Team: Fabián Medina, Javier Ruiz, Jaime Romero Structural Engineering: P&D Proyectos y Diseños Ltda.Geotechical Engineering: Ingeniera y Geotecnia Ltda. Plumbing Engineering: Espinel & Cia. […]
Office Tower in Santo Domingo
Office Tower in Santo Domingo Dominican Republic, 2001 | Unbuilt | 31.500 mt2 Fact Sheet and Project Description Design: Daniel Bermúdez Design Team: Jaime Romero, Adolfo Sastre, Plinio Bernal, Mauricio Medina, Andrés Rodríguez Structural Engineering: Hernán Sandoval Electrical Engineering: Jaime Sánchez Building Automation, Security and Fire Safety Consultant: AGR, Antonio García Rozo. Acoustics Design: ADT, […]
Bloque B (U Andes)
Bloque B Bogotá, 2002 |Completed | 8.740 mt² | Restauration of a classroom building for Universidad de Los Andes. Fact Sheet and Project Description Design: Daniel Bermúdez Samper Design Team: Diego Buriticá, Jaime Romero, Fabian Medina, Mauricio Medina, Andrés Rodríguez Structural Engineering: P & D Proyectos y Diseños Ltda.Geotechnical Engineering: Ing. Agusto Espinosa SilvaPlumbing Engineering: […]
Bloque L (Uniandes)
Bloque L Bogotá, 2002 | Completed | 200 mt² | Study pavilions for the Universidad de Los Andes. Fact Sheet and Project Description Design: Daniel Bermúdez Samper Design Team: Arq. Diego Buriticá, arq. Jaime Romero, arq. Fabian Medina, arq. Mauricio Medina, arq. Andrés Rodriguez Structural Engineering: P & D Proyectos y Diseños Ltda.Geotechincal Engineering: Ing. […]
Mario Laserna Building
Mario Laserna Building Bogotá, 2003 | Competition | Final round | 36.000 mt2 | Faculty of Engineering and Central Library for Universidad de los Andes Fact Sheet and Project Description Design: Daniel Bermúdez Design Team: Jaime Romero, Adolfo Sastre, Plinio Bernal, Mauricio Medina, Andrés Rodríguez Structural Engineering: Hernán Sandoval Electrical Engineering: Jaime Sánchez Building Automation, […]
Central Library and Auditorium (UTadeo)
Central Library and Auditorium Bogotá, 2003 |Completed | 9.700 mt² | Library, auditorium, executive offices and public square for the Universidad Jorge Tadeo Lozano. Fact Sheet and Project Description Design: Daniel Bermúdez Samper Design Team: Jaime Romero, Adolfo Sastre, Plinio Bernal, Mauricio Medina, Andrés Rodríguez Structural Engineering: Hernán Sandoval Arteaga y Cía. Ltda.Geotechnical Engineering: Sáenz […]
Theater and Parking Facility (Liceo Francés Louis Pasteur)
Theater and Parking Facility Bogotá, 2004 |Completed | 2.500 mt² | Theater for Liceo Francés Louis Pasteur. Fact Sheet and Project Description Design: Daniel Bermúdez Samper Dsign Team: Jaime Romero, Diego Buriticá, Fabian Medina, Javier Ruiz Structrual Engineering: Hernán Sandoval Arteaga y Cía. Ltda. Plumbing: PLINCO S.A. Structured Cabling Design: AGR Ltda. Right in the […]
Quala Santo Domingo
Quala Santo Domingo Santo Domingo, República Dominicana 2005 | Completed | 24.900 mt² | Industrial plant for Quala S.A. in the Dominican Republic Fact Sheet and Project Description Design: Daniel Bermúdez Samper Design Team: Evelyn Delgado, John Oscar Pinzón, Adolfo Sastre, Camilo Villegas, Ramón Bermúdez Technical Systems Design: CCM – Contratistas Civiles y Mecánicos, S.A. […]
Cultural Center for the Spanish Embassy
Cultural Center for the Spanish Embassy Bogotá, 2007 | Private competition | 4.000 mt2 | 20.000 mt2 | Cultural Center for the Spanish Embassy in Colombia Fact Sheet and Project Description Design: Daniel Bermúdez Design Team: Evelyn Delgado, John Pinzón, Sergio Reyes, Juana Silva. Structural Engineering: Hernán Sandoval Electrical Engineering: Jaime Sánchez Building Automation, Security […]
Calle 76 Office Building
Calle 76 Office Building Bogotá, 2007 | Schematic Design | Unbuilt | 20.000 mt2 | Private Commission. Fact Sheet and Project Description Design: Daniel Bermúdez Samper Design Team: John Oscar Pinzón, Evelyn Delgado Structural Engineering: PCA, Armando Palomino Vertical Circulation Systems Design: Rafael Beltrán Cost and Programming Consultant: PAYC S.A. Visualization: Carlos H Text: Ramón […]
Visual Arts Museum (UTadeo)
Visual Arts Museum Bogotá, 2007 | Completed | 900 mt² | Retail spaces and art gallery for Universidad Jorge Tadeo Lozano. Fact Sheet and Project Description Design: Daniel Bermúdez Samper Design Team: Evelyn Delgado, John Pinzon, Adolfo Sastre, Camilo Villegas Structural Engineering: Hernán Sandoval Arteaga y Cía. LtdaContractor: Payc, Sáenz, Ruiz, Cadena The ´Museo de […]
Weekend House in Tocaima
Weekend House in Tocaima Tocaima, Cundinamarca. 2009 |Completed | 700 mt² | Weekend house. Fact Sheet and Project Description Design: Daniel Bermúdez Samper e Inés Obregón Design Team: Gaelle Berguin, Claudia Olalla Contractor: Alejandro Cavanzo Structural Engineering: PEYCO Electrical Engineering: SMYA, Jaime Sánchez Plumbing Engineering: Rafael Hernández Lighting Design: María Teresa Sierra Landscape Architecture: Diana […]
Residential Building Calle 88
Residential Building Calle 88 Bogotá, 2009 | Schematic design | Unbuilt | 10.700 mt2 |Private comission. Fact Sheet and Project Description Design: Daniel Bermúdez Design Team: John Oscar Pinzón. Structural Engineering: PCA, Armando Palomino Acoustics Design: ADT Daniel Duplat Sustainability: Arquitectura & Bioclimática, Jorge Ramírez Electrical Engineering: SM&A, Jaime Sánchez Lighting Design: Carmenza Henao. Building […]
Economics Library Extension
Economics Library Extension Bogotá, 2010 |Competed | 650 mt² |Renovation and extension of the Economics library of the Universidad de Los Andes. Fact Sheet and Project Description Design: Daniel Bermúdez Samper Design Team: Stan van der Maas, Lupe Hernández, Nadia Méndez, John Oscar Pinzón. Structural Engineering: PyD Ltda. Acoustics Design: ADT Daniel Duplat Sustainability: Arquitectura […]
Performing Arts Center
Perfoming Arts Center Bogotá, 2010 | Schematic design | Unbuilt | 11.500 mt2 | Multipurpose building with cultural facilities for Colegio Nueva Granada. Fact Sheet and Project Description Design: Daniel Bermúdez Design Team: John Oscar Pinzón, Stan Van der Maas, Jorge Pardo, Mónica Hernández, Fredy Fortich Structural Engineering: PCA, Armando Palomino Acoustics Design: ADT Daniel Duplat […]
Church in San José de Bavaria
Church in San José de Bavaria Bogotá, 2012 | Finished project | unbuilt | 950 mt2 | Church for the Santa María del Prado diocese. Fact Sheet and Project Description Design: Daniel Bermúdez Design Team: Stan Van der Maas, Jorge Pardo, María Alejandra Carmona Structural Engineering: CNI, Nicolás Parra.Geotechnical Engineering: LFO, Luis Fernando Orozco.Plumbing Engineering: […]
Tourist Development and Hotel Complex Punta Gloria
Tourism Development and Hotel Complex Punta Gloria Santa Marta, Colombia, 2013 |Total Area of Intervention 32 Ha | 25 Private Villas | Clubhouse 500 m | Hotel Complex 10.000 m² Fact Sheet and Project Description Design: Daniel Bermúdez Samper Design Team: Arq. Juan Camilo Ortegón, Arq. Paula Sopó.Client: Sesser Corp Landscape Architecture: Arq. Diego Bermúdez […]
Teatro Colón Extension
Teatro Colón Extension Bogotá, 2013 | Private competition | Final round | 13.900 mt2 | New stage tower, halls and complementary services for Teatro Colón. Fact Sheet and Project Description Design: Daniel Bermúdez Design team: Catalina Venegas, Stan Van der Maas, Juan Camilo Brito, Mariana Orozco, David Caballero, David Gómez, David Barbosa, Juan Fernando Martínez. […]
Vertical University Campus in Bogotá
Vertical University Campus in Bogotá Bogotá, 2014 | Private competition, First prize | in progress | 36.100 mt² | Main Building for the Unipanamericana University, Compensar, Bogotá. Fact Sheet and Project Description Design: Daniel Bermúdez Samper Design Team: Stan van der Maas, David Gómez, David Barbosa, Alberto Roa, Jaime Barrera, Julián Beltrán, Paula Sopó, María […]
School of Architecture (Unal)
School of Architecture Unal Bogotá, 2014 | Private competition | Final round | 13.700 mt2 | Facultad de Artes, Universidad Nacional, sede Bogotá. Fact Sheet and Project Description Design: Daniel Bermúdez Design Team: David Barbosa, David Gómez, Juan Carlos Ardila, Jaime Barrera, Alberto Roa, Ana maría Noguera. Visualization: Cinco Arquitectos. A building should be able […]
Fundación Universitaria Compensar EN
Fundación Universitaria Compensar Bogotá, 2022-2024 | Under Construction 45.347 m² | Architectural design, Urban & Landscape design and technical coordination Fact Sheet and Project Description Design: Daniel Bermúdez Samper, Ramón Bermúdez, Diego Bermúdez Design Team: Paula Sopó, Jaime Barrera, Luis Angel Rivera, Daniela Almansa, Isabela Parra, Andrés Rengifo, Camila Morales, Sofia Ortiz, Antonia Santos, Federico Chaparro, Valeria Galán, […]
Moscopan Mill
Moscopan Mill Popayán, Colombia 2020 | Private commission, 8536 m² | Moscopán Mill Rehabilitation and new constructions for Architecture and Art Faculty of Popayán University Foundation Fact Sheet and Project Description Design: Daniel Bermúdez, Diego Bermúdez, Ramón Bermúdez Urban and Landscape Design: Diego Bermúdez Design Team: Paula Sopó, Santiago Izquierdo, Andrés Solano, Daniela Almansa, Juliana […]
Grand Decameron Serena del Mar
Grand Decameron Serena del Mar Cartagena, 2019 | Concurso Private Competition, 40.000 m2 | Schematic Design for the Gran Decameron resort in the new development area of Cartagena known as Serena del Mar. Fact Sheet and Project Description Otros proyectos Cemetery in La Calera Vertical University Campus in Bogotá Peace Center César Conto Theater
Conference “5 principles – 5 projects” in the IX International Architecture Forum
04/11/2019 | La conferencia “5 principios – 5 proyectos” se llevará a cabo en el marco del IX Encuentro Internacional de Arquitectura, en Cali, del 5 al 8 de noviembre en la Universidad del Valle.
Conference “60 years of Competitions” in the Week of the Architect 2019
21/10/2019 | La conferencia “60 años de concursos” se llevará a cabo en el marco de la Semana del Arquitecto 2019 del 21 al 25 de octubre.
Fundo Moray Center
Fundo Moray Center Maras, Perú, 2019 | Private Competition | Finalist | 4562 m² | Center for Scientific Research and Cultural Expansion. Fact Sheet and Project Description Jefe de Diseño: Daniel Bermúdez, Ramón Bermúdez Diseño de Zonas Exteriores: Diego Bermúdez Equipo de Diseño: Cristina García, Andrés Solano, Daniela Almansa, Paula Sopó, Juliana Gutiérrez, Santiago Izquierdo, Carlos Santamaria, […]
Tropical University Campus – Outdoor Areas
Tropical University Campus – Outdoor Areas Villavicencio, 2019 | Private commission | In progress | 20.000 mt² | Outdoor design of Uniminuto university campus in Villavicencio. Fact Sheet and Project Description PaísColombia Ciudad Villavicencio, 2015 Private commission, In progress. 17.000 mt2 Uniminuto university campus in Villavicencio. Design: Daniel Bermúdez, Ramón Bermúdez Design Team: Luis Ángel […]
BA works in the International Congress of Architecture 2019
16/10/2019 | Bermúdez Arquitectos en el GRID 2nd LIFE enmarcados en el Congrès Internationaux d’Architecture Moderne 2019 (CIAM).
BA proposal finalist on the Centro Fundo Moray Competition
08/10/2019 | El equipo de BA quedó como finalista en el concurso para el diseño del centro de investigación científica y de expansión cultural en Maras, Perú.
Vertical Workshop in Popayán
30/09/2019 | Se llevará a cabo el taller vertical centrado en el Molino Moscopan.
Archivos de Arquitectura Antillana Magazine
30/05/2019 | Bermúdez Arquitectos in the quarterly magazine Archivos de Arquitectura Antillana (AAA) on its 070 edition “the flows and influences of architecture in the DR (Dominican Republic)”
Vertical Design Studio – Building Technology
Building technology, as a necessary instrument for the conception and construction of habitable places, traces the limitations and possibilities of the materials used in the conformation of architectural space.
CIRCASIA: Engaging the creeks
Investigación/Docencia Circasia: engaging the creeks Master in Landscape ArchitectureUniversity of Pennsylvania Diego Bermudez Obregón Graduation Project . Read more The existing urban fabric of Circasia usually expands occupying both valuable agricultural and environmentally rich land, without any concern for topography, hydrology, biodiversity, or sustainability. In the south, deep creeks interrupt Circasia’s urban fabric. Circasians are […]
Redrawing the coast
Investigación/Docencia Redrawing the coast Diego Bermudez Obregón Read more After several years of violence and economic isolation, Colombia’s image has shifted. Several international treaties have been signed and Colombia has been targeted by new travelers and powerful international investors. A forbidden destination less than a decade ago, Colombia welcomes now more than 2 million […]
Tunal Experimental, 35 years later
Conceived as a model to be used all throughout the country, it was created on the margins of the normal conditions of social housing production. Only two pilot projects would be built, Tunal and Kennedy, both in the city of Bogotá, and were intended to demonstrate the advantages of the proposed construction system.
El Salado Memorial
The memorial project in El Salado (Bolívar / Colombia) seeks to materialize a shared sentiment of a community and to establish a new beginning.
Island City
In a city that has traditionally expanded through residential neighborhoods, a significant part of the current urban regulations, the luring profits of the real-estate business, a lifestyle based on the private and the exaltation of security, the gated community is enthroned as the basic cell of urban growth.
Conference in ETH Zürich
28/05/2019 | Conference “Architecture meets Urban Policy Making: The Case of Bogota’s existing Gated Communities” will be held on May 28th on ETH Zürich University.
Conference on the Master in Housing (UNAL)
05/04/2019| Conference about housing in Bogotá for the Master in Housing of the Universidad Nacional on April 5th at 10:00 am.
Campito Master Plan
Plan Maestro Campito (Uniandes) Bogotá, 2009 | Área: 1,720 m2 Ficha técnica y Memoria del proyecto Other Projects Cali River Competition Liceo Francés Master Plan Ciudad Salitre Master Plan Spatial and Land-Use Master Plan (Uniandes)
Kalapa Competition
Kalapa Sopó, Colombia, 2019 | Private Competition 2777 m2 |Second Place | Ideas competition for the design of Kalapa – Comunidad de aprendizaje (learning community) Fact Sheet and Project Description Design: Ramón Bermúdez Obregón, Diego Bermúdez Obregón Landscape Design: Diego Bermúdez Obregón Design Team: Andrés Solano, Cristina G. Nadal, Tatihana González, Valeria Gómez, Santiago Izquierdo Sustainablity: Jorge Ramírez (Bioclimática) […]
Compensar Social Housing Competition
Compensar Social Housing Bogotá, Colombia, 2019 | Private competition 57500 m2 |3rd place in collaboration with Amann-Cánovas-Maruri | Master Plan and first stage of a social housing development. Fact Sheet and Project Description Design: Ramón Bermúdez Obregón (B|A), Denis Calle Facal (ACM) Landscape Design: Diego Bermúdez Obregón Design Team: Paula Sopó, Carlos Santamaría, Tatihana González, Cristina García Nadal, Andrés […]
Cali River Competition
Río Cali Cali, Colombia, 2018 | Public competition, Final round 670.000 m2 | Urban, landscape and ecological Master Plan for the urban corridor Río Calí, between Calle 25 and the flow into the Río Cauca. Fact Sheet and Project Description Design: Diego Bermúdez Obregón Design team: Santiago Izquierdo, Juan David Herrera, Andres Felipe Solano, Cristina Garcia […]
Sociedad Bolivariana Competition
Sociedad Bolivariana Bogotá, Colombia, 2018 | Private Competition, 1.100 m2 | Schematic Design for the Sociedad Bolivariana de Colombia – Universidad de los Andes. Fact Sheet and Project Description Design: Daniel Bermúdez Samper, Ramón Bermúdez Obregón Urban and Landscape Design: Diego Bermúdez Obregón Design Team: Ricardo Ariza, Daniela Almansa, Valeria Gómez, Juan David Herrera, Luis Ángel […]
Uninorte Theater
Uninorte Theater Barranquilla, Colombia, 2018 | Private commission, in progress 11.300 m2 | 9.500 m2 of exterior areas | Theater, recital hall, exhibition hall and multipurpose rooms for the Universidad del Norte. Fact Sheet and Project Description Design: Daniel Bermúdez Design Team: Jaime Barrera, Daniela Almansa, Daniela Chaves Urban and Landscape Design: Diego Bermúdez Structural […]
Liceo Francés Master Plan
Liceo Francés Master Plan Bogotá, 1989 | Area: 3,614 m2 Ficha técnica y Memoria del proyecto Other Projects Bloque H (Uniandes) Visual Arts Museum (UTadeo) Bloque B (U Andes) Bloque L (Uniandes)
III Colombian Colloquium of Architecture and Cityscape
26/03/2019 | Conference within the framework of the III Colombian Colloquium of Architecture and Cityscape “200 years for a nation in the world. History, present and future of architecture in Colombia” on April 5th.
Second Prize Kalapa Competition
08/03/2019 | Second prize to Bermúdez Arquitectos with their proposal for the Kalapa’s learning community private competition.
International Forum for Social Housing
22/02/2019| Bermúdez Arquitectos participated in the International Forum for social housing and architecture: an opportunity for colective transformation held on February 21st.
Construction Progress for the Tropical University Campus
07/12/2018 | Construction progress for the Tropical University Campus in Villavicencio. Client: Corporación Universitaria Minuto de Dios.
Conference about Ágora Bogotá
03/12/2018 | Conference about Ágora Bogotá within the framework of the Forum: Lifelong Architecture next thursday December 6th 2018.
House in Suba
House in Suba Bogotá, 1986 |Completed | 380 mt² | Single family dwelling Fact Sheet and Project Description Design: Daniel Bermúdez Samper. Design team: Billy Cappa, José Luis Contento. This project consisted of remodeling and refurbishing a preexisting structure, to obtain a well illuminated house of generous and well-ordered spaces. During the 1960s the owner […]
Ciudad Salitre Master Plan
Ciudad Salitre Master Plan Bogotá, Colombia 1988-1997 | Urban plan for Ciudad Salitre in Bogotá | Area: 24.000 m2 Fact Sheet and Project Description Design: Daniel Bermudez, Fernando Jiménez, Willy Drews, Rafael Obregón Design Team: Patricia Torres, Marcela Sanjinés, Luis Martinez, Philip Weiss, Jorge Rivera, Jhon Thorsberg, Camilo Santamaría, Jorge Díaz, Andrés Téllez, Andrés Calderón, […]
Spatial and Land-Use Master Plan (Uniandes)
Spatial Development Plan for the Universidad de Los Andes Bogotá, 1989 | Universidad de los Andes Fact Sheet and Project Description Design: Daniel Bermúdez Samper y Alfredo de Brigard Design Team: Alvaro Avendaño, José Vicente Beltrán, Jose Luis Contento, Catalina Iannini, Jorge Eduardo Jones, Ivan Osuna, Mónica Villalobos, Patricia Arévalo, Ricardo Montoya, Fabio Velasquez, Pedro […]
Alberto Lleras Camargo Building
Edificio Lleras Bogotá, 1989 | Completed | 5.040 mt² | Classrooms, lecture halls and outdoor areas for the Universidad de Los Andes. Fact Sheet and Project Description Design: Daniel Bermúdez Samper, Guillermo Bermúdez Umaña Design Team: Iván Osuna Mota, Ricardo Montoya Ballén, Mónica Villalobos Leal, Catalina Iannini Structural Engineering: Proyectos y Diseños, Luis Enrique García […]
Savanna House
Savanna House Mosquera, 1992 |Completed | 265 mt² | Single family dwelling Fact Sheet and Project Description Design: Daniel Bermúdez Samper y Guillermo Bermúdez Umaña Design Team: Iván Osuna Mota, Viviana Rozo, Andrés Portillo, Andrés Gómez, Liliana García, Pedro J. Jaramillo Structural Engineering: P.C.A Armando Palomino Plumbing Engineering: Aquaredes S.A. Electrical Engineering: SM&A Jaime Sánchez […]
Environmental Support Center
Environmental Support Center Bogotá, 1992 | Competition, First prize | Unbuilt | 10.500 mt² | Headquarters of the Corporación Autónoma Regional CAR Fact Sheet and Project Description Design: Daniel Bermúdez Samper Design Team: Iván Osuna Landscape Architecture and Sustainability: Grupo Verde Ltda. Visualization: Daniel García. Text: Alberto Escovar The Corporación Autónoma Regional (CAR) is the […]
Gymnasium, Liceo Francés Louis Pasteur
Gimnasio del Liceo Frances Louis Pasteur Bogotá, 1997 | Completed | 1.850 mt² |Gymnasium and roof terrace for the Louis Pasteur French School Fact Sheet and Project Description Design: Daniel Bermúdez Samper Design Team: Jaime Ruiz, Liliana García, Carlos J. Murcia, José Fulop, Jaime Romero Structural Engineering: Ruiz Sáenz Cadena Plumbing: PLINCO S.A. Electrical Engineering: […]
University Campus in Cartagena
University Campus in Cartagena Cartagena, 1998 | Competition | Final round | Unbuilt | 11.150 mt² |Campus for the Universidad Jorge Tadeo Lozano in Cartagena. Fact Sheet and Project Description Design: Daniel Bermúdez y Alberto Samudio Visualization: Carlos H The project for a new campus of the Universidad Jorge Tadeo Lozano in Cartagena […]
Bloque H (Uniandes)
Bloque H (Uniandes) Bogotá, 2001 | Completed | 1.330 mt² | Offices, laboratories and astronomical observatory for the Universidad de Los Andes Fact Sheet and Project Description Design: Daniel Bermúdez Samper Design Team: Fabián Medina, Javier Ruiz, Jaime Romero Structural Engineering: P&D Proyectos y Diseños Ltda.Geotechical Engineering: Ingeniera y Geotecnia Ltda. Plumbing Engineering: Espinel & Cia. […]
Office Tower in Santo Domingo
Office Tower in Santo Domingo Dominican Republic, 2001 | Unbuilt | 31.500 mt2 Fact Sheet and Project Description Design: Daniel Bermúdez Design Team: Jaime Romero, Adolfo Sastre, Plinio Bernal, Mauricio Medina, Andrés Rodríguez Structural Engineering: Hernán Sandoval Electrical Engineering: Jaime Sánchez Building Automation, Security and Fire Safety Consultant: AGR, Antonio García Rozo. Acoustics Design: ADT, […]
Bloque B (U Andes)
Bloque B Bogotá, 2002 |Completed | 8.740 mt² | Restauration of a classroom building for Universidad de Los Andes. Fact Sheet and Project Description Design: Daniel Bermúdez Samper Design Team: Diego Buriticá, Jaime Romero, Fabian Medina, Mauricio Medina, Andrés Rodríguez Structural Engineering: P & D Proyectos y Diseños Ltda.Geotechnical Engineering: Ing. Agusto Espinosa SilvaPlumbing Engineering: […]
Bloque L (Uniandes)
Bloque L Bogotá, 2002 | Completed | 200 mt² | Study pavilions for the Universidad de Los Andes. Fact Sheet and Project Description Design: Daniel Bermúdez Samper Design Team: Arq. Diego Buriticá, arq. Jaime Romero, arq. Fabian Medina, arq. Mauricio Medina, arq. Andrés Rodriguez Structural Engineering: P & D Proyectos y Diseños Ltda.Geotechincal Engineering: Ing. […]
Mario Laserna Building
Mario Laserna Building Bogotá, 2003 | Competition | Final round | 36.000 mt2 | Faculty of Engineering and Central Library for Universidad de los Andes Fact Sheet and Project Description Design: Daniel Bermúdez Design Team: Jaime Romero, Adolfo Sastre, Plinio Bernal, Mauricio Medina, Andrés Rodríguez Structural Engineering: Hernán Sandoval Electrical Engineering: Jaime Sánchez Building Automation, […]
Central Library and Auditorium (UTadeo)
Central Library and Auditorium Bogotá, 2003 |Completed | 9.700 mt² | Library, auditorium, executive offices and public square for the Universidad Jorge Tadeo Lozano. Fact Sheet and Project Description Design: Daniel Bermúdez Samper Design Team: Jaime Romero, Adolfo Sastre, Plinio Bernal, Mauricio Medina, Andrés Rodríguez Structural Engineering: Hernán Sandoval Arteaga y Cía. Ltda.Geotechnical Engineering: Sáenz […]
Theater and Parking Facility (Liceo Francés Louis Pasteur)
Theater and Parking Facility Bogotá, 2004 |Completed | 2.500 mt² | Theater for Liceo Francés Louis Pasteur. Fact Sheet and Project Description Design: Daniel Bermúdez Samper Dsign Team: Jaime Romero, Diego Buriticá, Fabian Medina, Javier Ruiz Structrual Engineering: Hernán Sandoval Arteaga y Cía. Ltda. Plumbing: PLINCO S.A. Structured Cabling Design: AGR Ltda. Right in the […]
Quala Santo Domingo
Quala Santo Domingo Santo Domingo, República Dominicana 2005 | Completed | 24.900 mt² | Industrial plant for Quala S.A. in the Dominican Republic Fact Sheet and Project Description Design: Daniel Bermúdez Samper Design Team: Evelyn Delgado, John Oscar Pinzón, Adolfo Sastre, Camilo Villegas, Ramón Bermúdez Technical Systems Design: CCM – Contratistas Civiles y Mecánicos, S.A. […]
Cultural Center for the Spanish Embassy
Cultural Center for the Spanish Embassy Bogotá, 2007 | Private competition | 4.000 mt2 | 20.000 mt2 | Cultural Center for the Spanish Embassy in Colombia Fact Sheet and Project Description Design: Daniel Bermúdez Design Team: Evelyn Delgado, John Pinzón, Sergio Reyes, Juana Silva. Structural Engineering: Hernán Sandoval Electrical Engineering: Jaime Sánchez Building Automation, Security […]
Calle 76 Office Building
Calle 76 Office Building Bogotá, 2007 | Schematic Design | Unbuilt | 20.000 mt2 | Private Commission. Fact Sheet and Project Description Design: Daniel Bermúdez Samper Design Team: John Oscar Pinzón, Evelyn Delgado Structural Engineering: PCA, Armando Palomino Vertical Circulation Systems Design: Rafael Beltrán Cost and Programming Consultant: PAYC S.A. Visualization: Carlos H Text: Ramón […]
Visual Arts Museum (UTadeo)
Visual Arts Museum Bogotá, 2007 | Completed | 900 mt² | Retail spaces and art gallery for Universidad Jorge Tadeo Lozano. Fact Sheet and Project Description Design: Daniel Bermúdez Samper Design Team: Evelyn Delgado, John Pinzon, Adolfo Sastre, Camilo Villegas Structural Engineering: Hernán Sandoval Arteaga y Cía. LtdaContractor: Payc, Sáenz, Ruiz, Cadena The ´Museo de […]
Weekend House in Tocaima
Weekend House in Tocaima Tocaima, Cundinamarca. 2009 |Completed | 700 mt² | Weekend house. Fact Sheet and Project Description Design: Daniel Bermúdez Samper e Inés Obregón Design Team: Gaelle Berguin, Claudia Olalla Contractor: Alejandro Cavanzo Structural Engineering: PEYCO Electrical Engineering: SMYA, Jaime Sánchez Plumbing Engineering: Rafael Hernández Lighting Design: María Teresa Sierra Landscape Architecture: Diana […]
Residential Building Calle 88
Residential Building Calle 88 Bogotá, 2009 | Schematic design | Unbuilt | 10.700 mt2 |Private comission. Fact Sheet and Project Description Design: Daniel Bermúdez Design Team: John Oscar Pinzón. Structural Engineering: PCA, Armando Palomino Acoustics Design: ADT Daniel Duplat Sustainability: Arquitectura & Bioclimática, Jorge Ramírez Electrical Engineering: SM&A, Jaime Sánchez Lighting Design: Carmenza Henao. Building […]
Economics Library Extension
Economics Library Extension Bogotá, 2010 |Competed | 650 mt² |Renovation and extension of the Economics library of the Universidad de Los Andes. Fact Sheet and Project Description Design: Daniel Bermúdez Samper Design Team: Stan van der Maas, Lupe Hernández, Nadia Méndez, John Oscar Pinzón. Structural Engineering: PyD Ltda. Acoustics Design: ADT Daniel Duplat Sustainability: Arquitectura […]
Performing Arts Center
Perfoming Arts Center Bogotá, 2010 | Schematic design | Unbuilt | 11.500 mt2 | Multipurpose building with cultural facilities for Colegio Nueva Granada. Fact Sheet and Project Description Design: Daniel Bermúdez Design Team: John Oscar Pinzón, Stan Van der Maas, Jorge Pardo, Mónica Hernández, Fredy Fortich Structural Engineering: PCA, Armando Palomino Acoustics Design: ADT Daniel Duplat […]
Church in San José de Bavaria
Church in San José de Bavaria Bogotá, 2012 | Finished project | unbuilt | 950 mt2 | Church for the Santa María del Prado diocese. Fact Sheet and Project Description Design: Daniel Bermúdez Design Team: Stan Van der Maas, Jorge Pardo, María Alejandra Carmona Structural Engineering: CNI, Nicolás Parra.Geotechnical Engineering: LFO, Luis Fernando Orozco.Plumbing Engineering: […]
Tourist Development and Hotel Complex Punta Gloria
Tourism Development and Hotel Complex Punta Gloria Santa Marta, Colombia, 2013 |Total Area of Intervention 32 Ha | 25 Private Villas | Clubhouse 500 m | Hotel Complex 10.000 m² Fact Sheet and Project Description Design: Daniel Bermúdez Samper Design Team: Arq. Juan Camilo Ortegón, Arq. Paula Sopó.Client: Sesser Corp Landscape Architecture: Arq. Diego Bermúdez […]
Teatro Colón Extension
Teatro Colón Extension Bogotá, 2013 | Private competition | Final round | 13.900 mt2 | New stage tower, halls and complementary services for Teatro Colón. Fact Sheet and Project Description Design: Daniel Bermúdez Design team: Catalina Venegas, Stan Van der Maas, Juan Camilo Brito, Mariana Orozco, David Caballero, David Gómez, David Barbosa, Juan Fernando Martínez. […]
Vertical University Campus in Bogotá
Vertical University Campus in Bogotá Bogotá, 2014 | Private competition, First prize | in progress | 36.100 mt² | Main Building for the Unipanamericana University, Compensar, Bogotá. Fact Sheet and Project Description Design: Daniel Bermúdez Samper Design Team: Stan van der Maas, David Gómez, David Barbosa, Alberto Roa, Jaime Barrera, Julián Beltrán, Paula Sopó, María […]
School of Architecture (Unal)
School of Architecture Unal Bogotá, 2014 | Private competition | Final round | 13.700 mt2 | Facultad de Artes, Universidad Nacional, sede Bogotá. Fact Sheet and Project Description Design: Daniel Bermúdez Design Team: David Barbosa, David Gómez, Juan Carlos Ardila, Jaime Barrera, Alberto Roa, Ana maría Noguera. Visualization: Cinco Arquitectos. A building should be able […]


