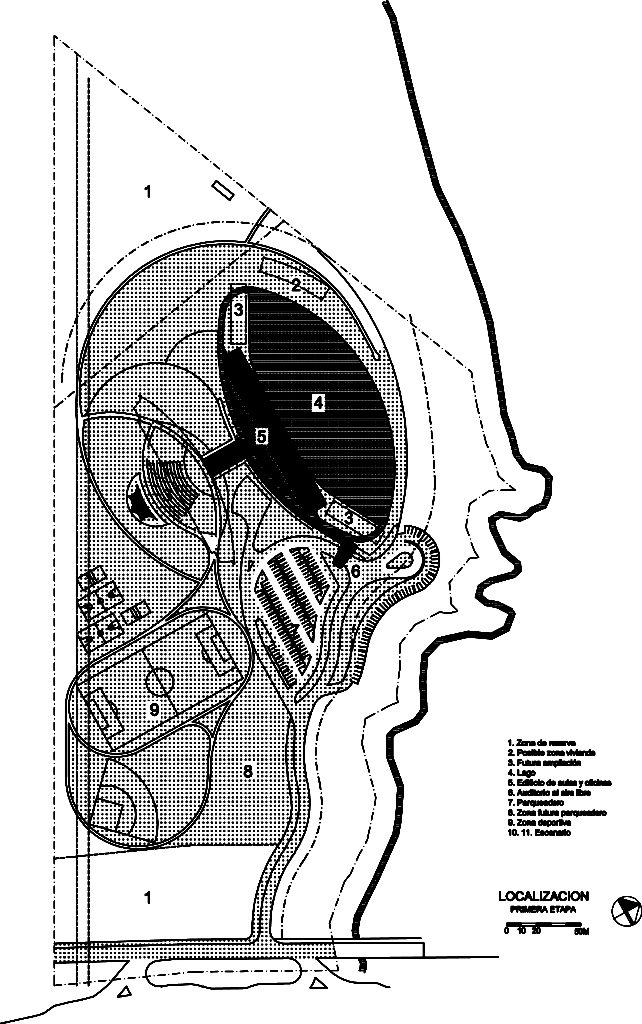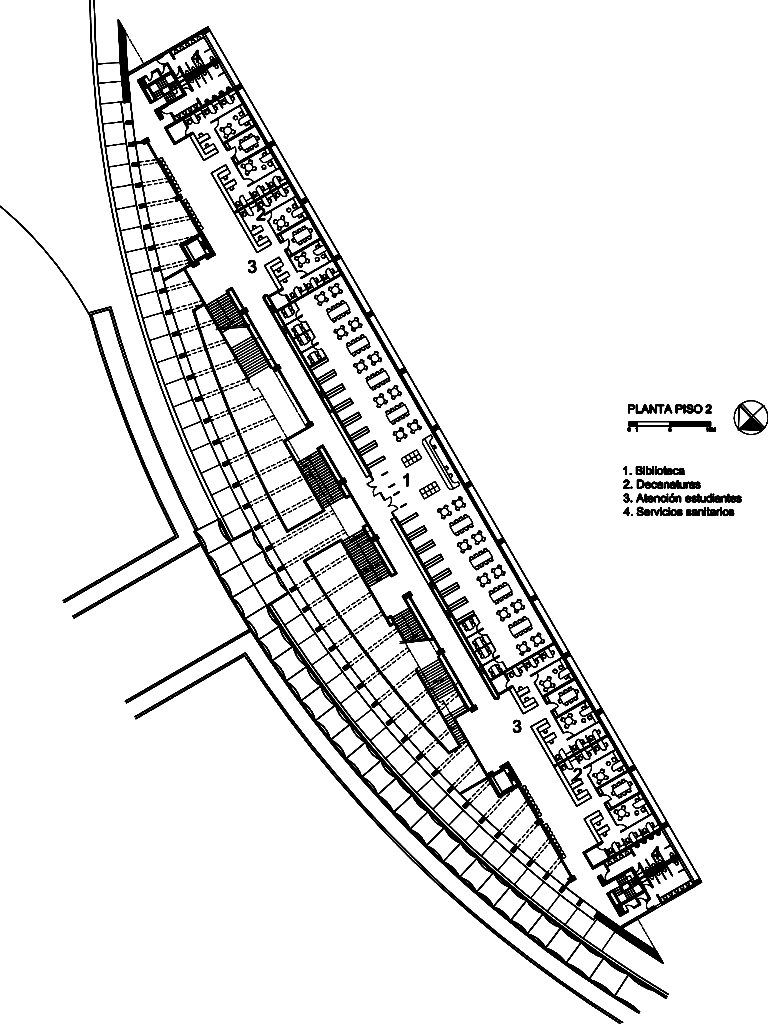University Campus in Cartagena
Cartagena, 1998 | Competition | Final round | Unbuilt | 11.150 mt² |Campus for the Universidad Jorge Tadeo Lozano in Cartagena.




Design: Daniel Bermúdez y Alberto Samudio
Visualization: Carlos H
The project for a new campus of the Universidad Jorge Tadeo Lozano in Cartagena was conceived paying special attention to its physical context and to the specific functions and activities of an educational building. Cartagena´s climate, with maximum average temperatures up to 30°C and a relative humidity of 85% around the year, and with corrosive, salt-laden winds during nine months every year, requires a building of outstanding environmental qualities.
The key strategy employed to obtain an efficient air conditioning system is programmatic density. The concentration of all activities in a single building volume generates multiple benefits. The exploitation of the limited but expensive parcel will be optimized by a compact building, as it maximizes the use of free areas, reduces works of infrastructure and public spaces, and liberates areas for future development. Furthermore, the desired functional flexibility can only truly be realized in a concentrated scheme. As for the foundation, with the expansive clays present in the soil, a high density construction reduces aerial floor slabs on ground level and makes efficient use of the deep foundations able to resist heavy loads.
The proposal comprises a single slender building volume of 5 levels high and 100 meters long with a strict orientation to the north, with flexible and fully climatized interior spaces thanks to the creation, on the south façade, of a great semicircular parasol that directs the breeze towards the interior and shelters circulation areas, social areas and spaces of interaction. The upper levels accommodate classrooms and workshops, the intermediate floors contain the library and executive areas, on the ground level the cafeteria and complementary services are situated, and administrative offices on the access level.
Accompanying the architectural scheme, carefully planned landscaping and environmental projects are devised. A lake of 9 hectares mitigates the solar heat. The proposed network of vegetation is made up of main axis of tall trees that provide natural shading and enable corridors of medium and small-sized plants of great ecological value, attracting and supporting many species of birds.

