Cultural Center for the Spanish Embassy
Bogotá, 2007 | Private competition | 4.000 mt2 | 20.000 mt2 | Cultural Center for the Spanish Embassy in Colombia
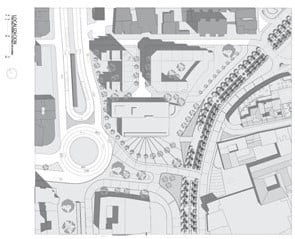
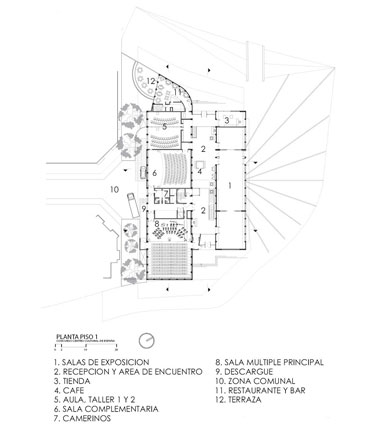
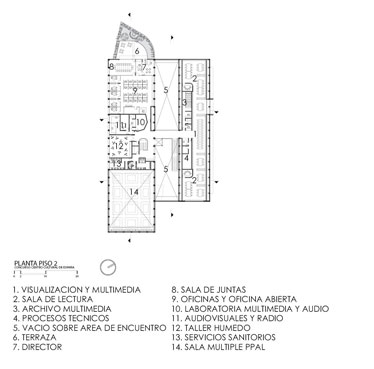
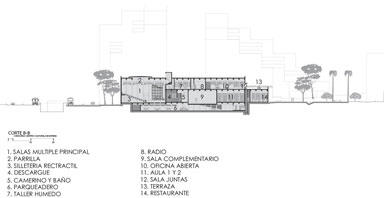
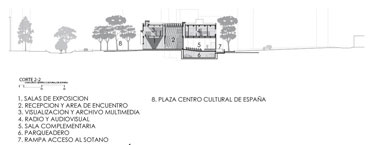
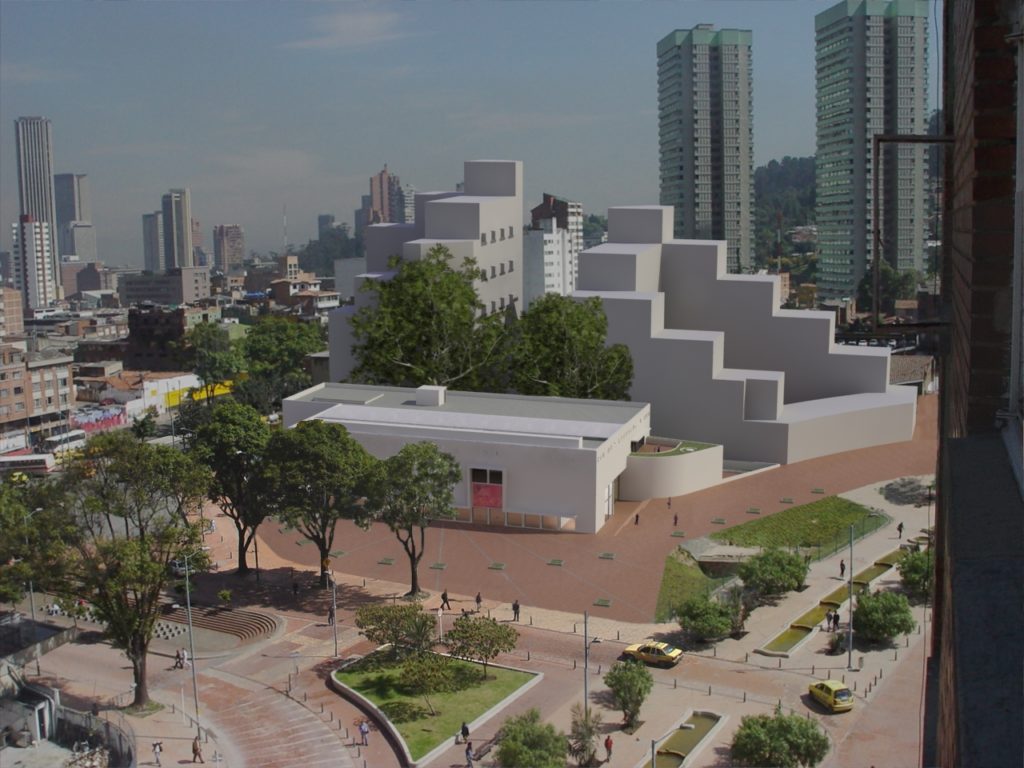

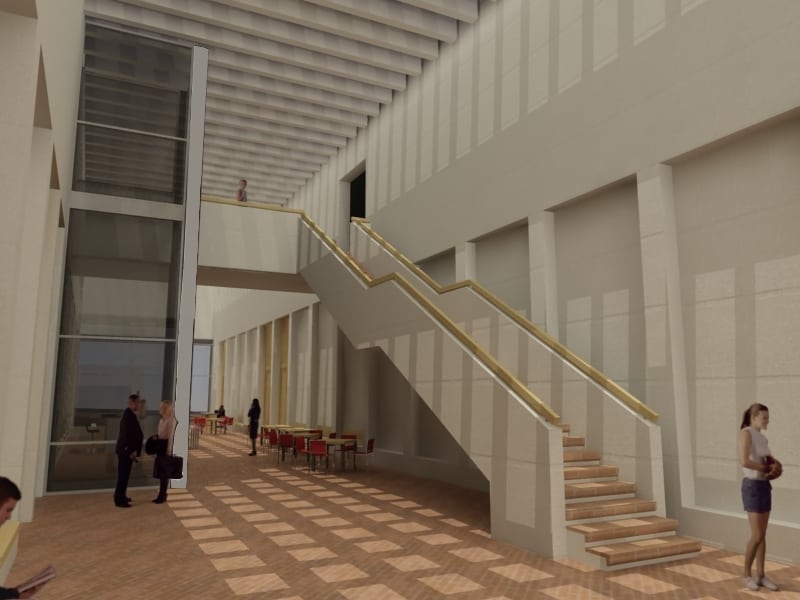
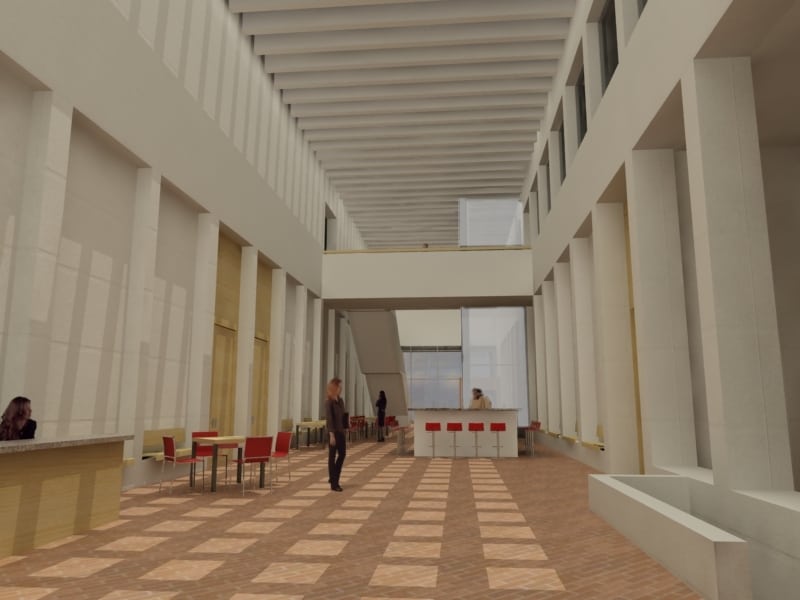
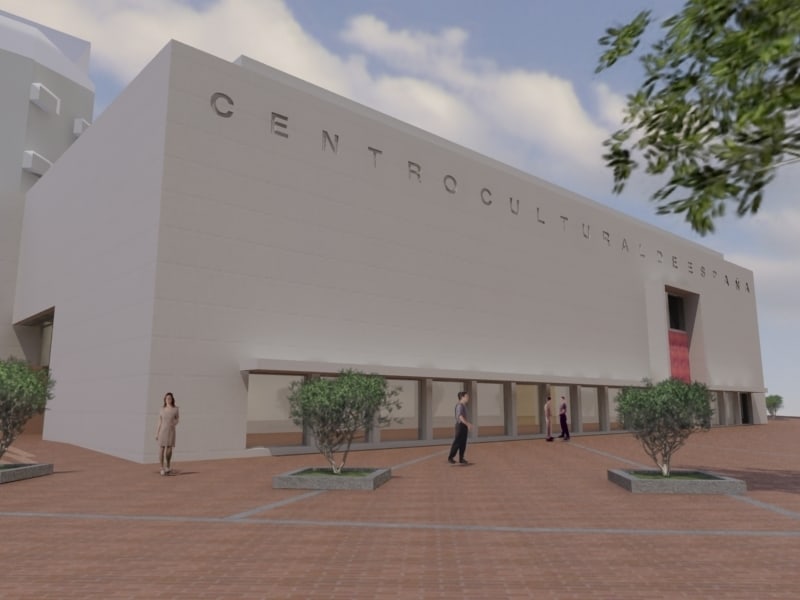

Design: Daniel Bermúdez
Design Team: Evelyn Delgado, John Pinzón, Sergio Reyes, Juana Silva.
Structural Engineering: Hernán Sandoval
Electrical Engineering: Jaime Sánchez
Building Automation, Security and Fire Safety Consultant: AGR, Antonio García Rozo.
Acoustics Design: ADT, Daniel Duplat.
Lighting Design: Carmenza Henao.
Vertical Circulation Systems Design: Rafael Beltrán
Sustainability: Jorge Ramírez
Text: Ramón Bermúdez
Following a thorough urban analysis preceding the design stage, this proposal restructures the main building´s location as formulated in the competition brief, moving the Centro Cultural Español to an available plot of 2500 mt2 with a generous front towards Calle 19. In this way, space is opened up for a grand congregational plaza at the heart of a highly diverse cultural and educational district. Towards Calle 20, adjusted to implement vehicular access to the block´s buildings, one or two parcels of commercial or residential use are proposed, accompanied by a restructuring of the urban block´s interior. The proportional redistribution of uses on the vacant plot enhances the specific conditions of each of its borders, fosters a feasible real estate opportunity and brings protagonism to the Cultural Center and the accompanying public plaza.
The proposed main building is organized along an interior east-west axis that connects the Carrera 3 with the ´Eje Ambiental´ urban corridor and captures the pedestrian flows between the Transmilenio bus stations and the multiple educational and cultural institutions east of the site. The continuous interior corridor with accesses on both ends, embodies the approachability of the cultural center to the city of Bogotá.
The façade facing the urban square is conceived as a grand display window, where promotional and graphic material allow the passers-by to experience the content of the various exhibitions from the outside. The most frequented areas of the center are arranged on the first floor, while the second floor accommodates the program that requires a higher level of isolation. An underground level houses parking areas and complementary services.
The decision to modify the building lot led to the formal disqualification of the proposal, disregarding a solid line of thought about the appropriateness of the initiative as formulated by its promotors.
Located on the corner of the Carrera 7 with Calle 76, with its main façade conveniently oriented to the north, a tower of 12 floors and 4 basement levels is proposed with open plans, unhindered by structural elements. The structural and vertical circulation core is centrally placed on the southwest, the least favorable side to accommodate workplaces. The façade integrates the loadbearing structure to assure that the interior space remains free of columns that would compromise the desired flexibility of the office type. The floor plans, of 820 m2 each, are sufficiently spacious to accommodate all types of workspace setups. With its relatively narrow bays, of 15 m wide on the Carrera 7, the direct contact of the work areas with the façade becomes an important asset of the design. It is for this reason that the structural façade is modulated on a 90 cm grid, a standard measure for office furniture, and as it varies on each floor, the vertical continuity of the structure is set aside to make way for a wide variety of interior spatial configurations and subdivisions to interact with the façade. Hence, the structural system is not conceived as a set of columns that vertically transfer the loads down to the ground, but as a giant perforated wall with large, randomly placed openings. On the ground level, a bank office opens an important commercial space towards the Carrera 7, whereas the access to the upper levels is developed on a lower level connecting with the descending Calle 76.

