School of Architecture Unal
Bogotá, 2014 | Private competition | Final round | 13.700 mt2 | Facultad de Artes, Universidad Nacional, sede Bogotá.
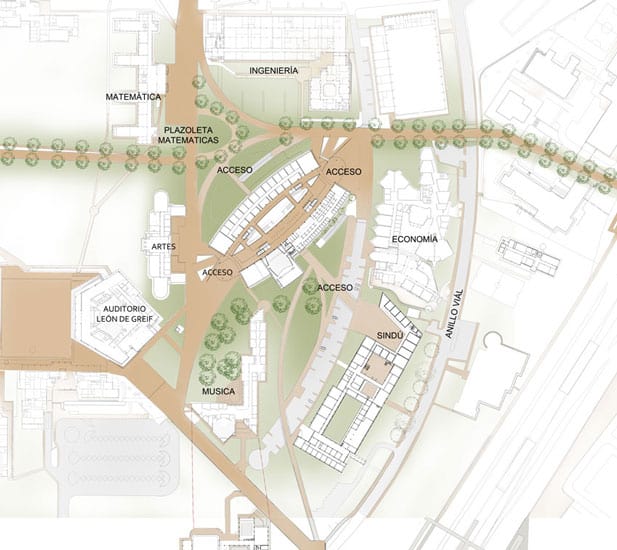
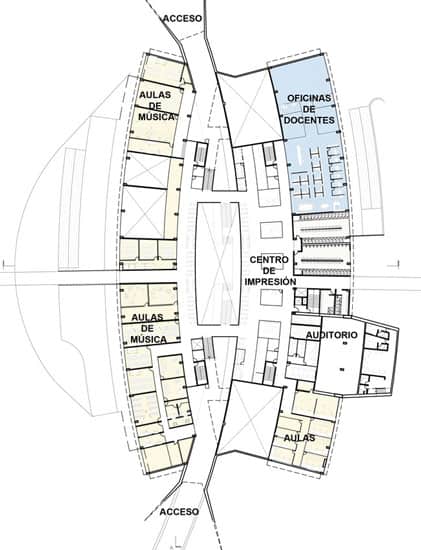
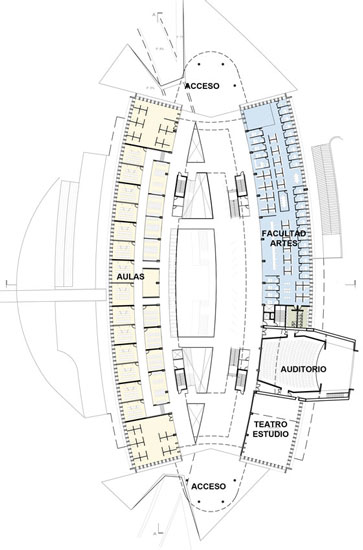




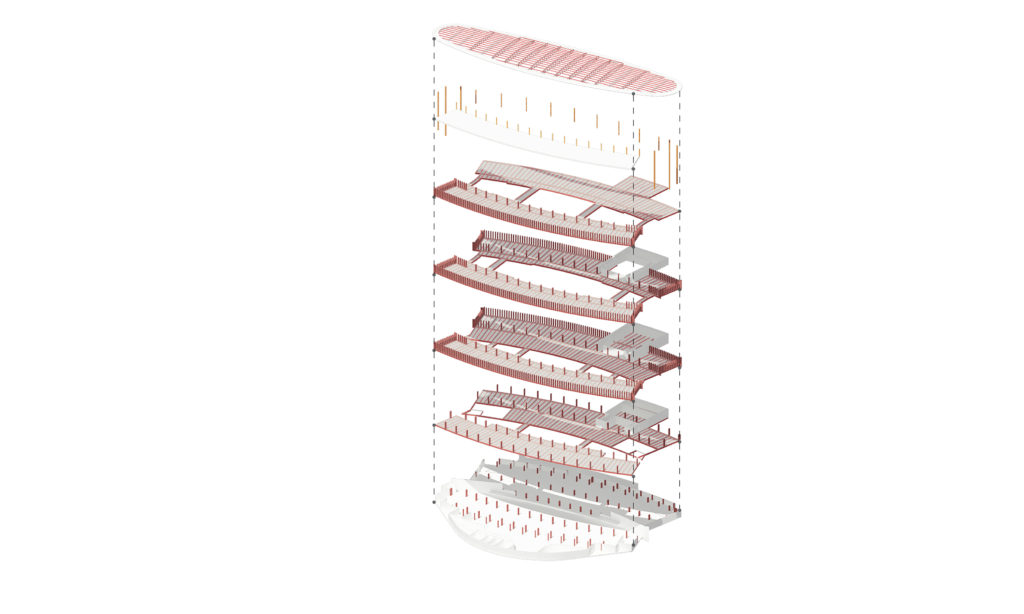
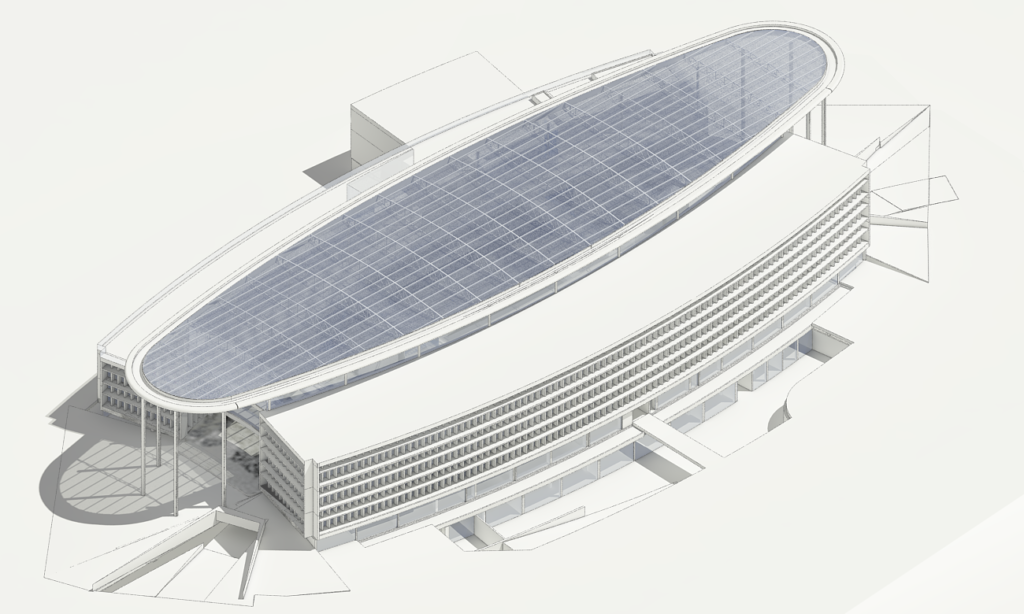
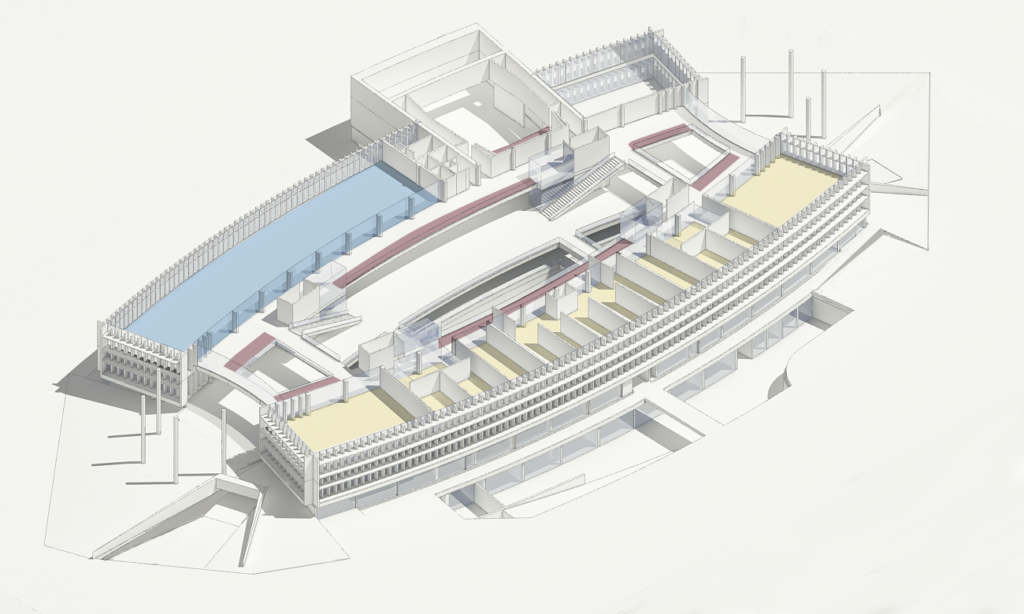
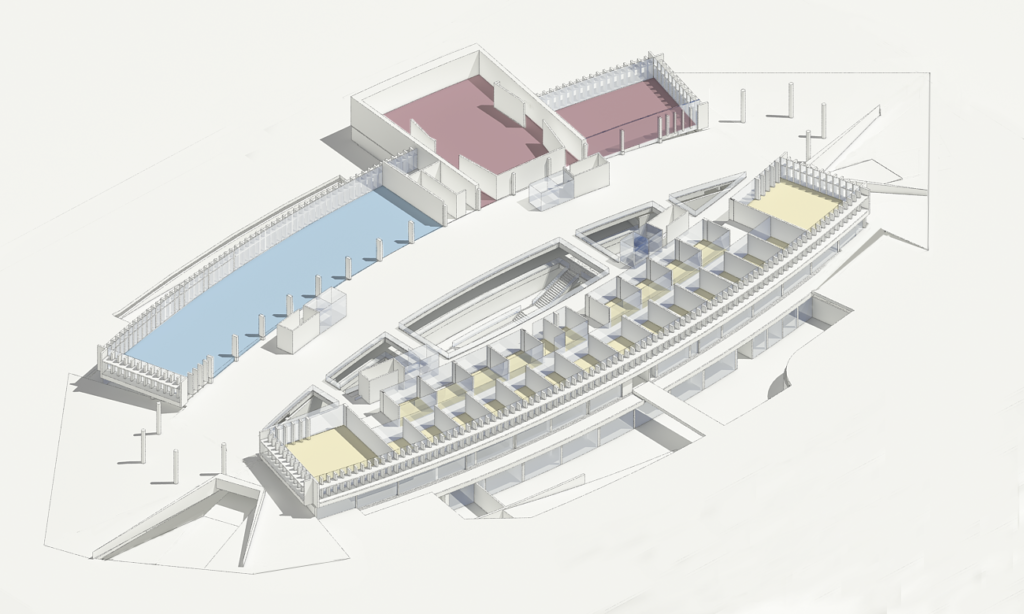
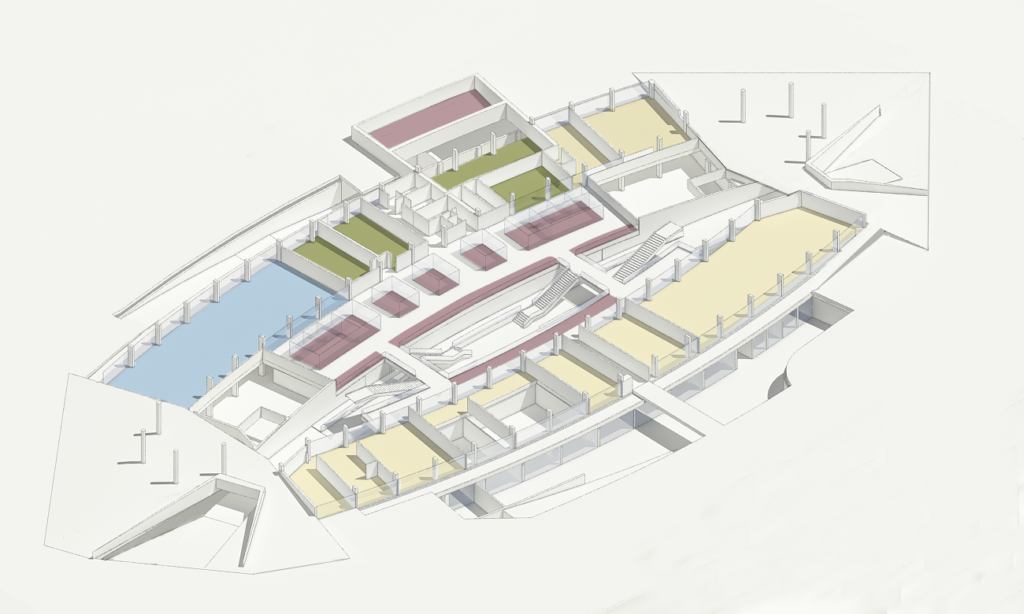
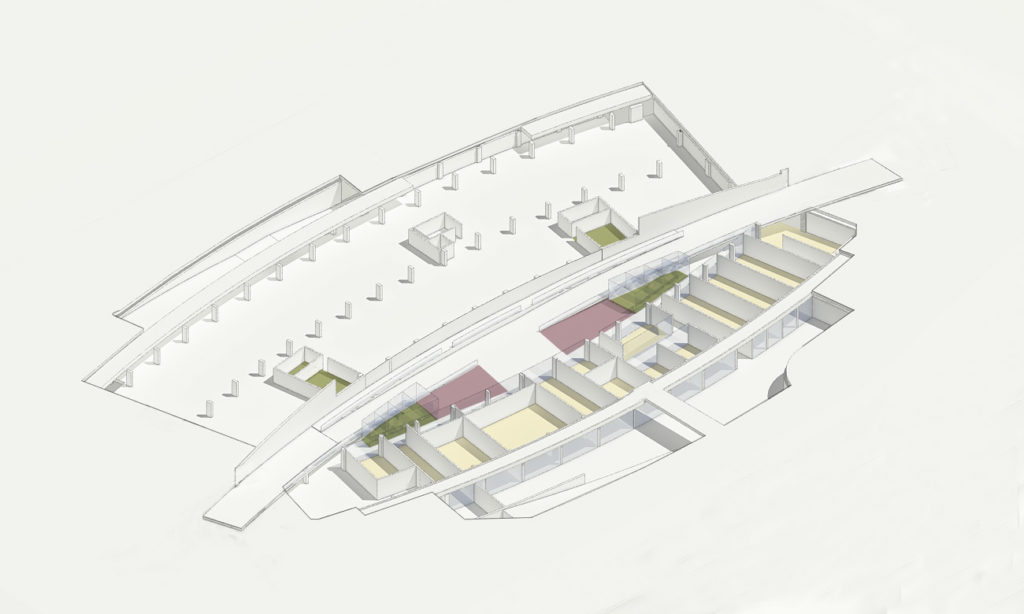
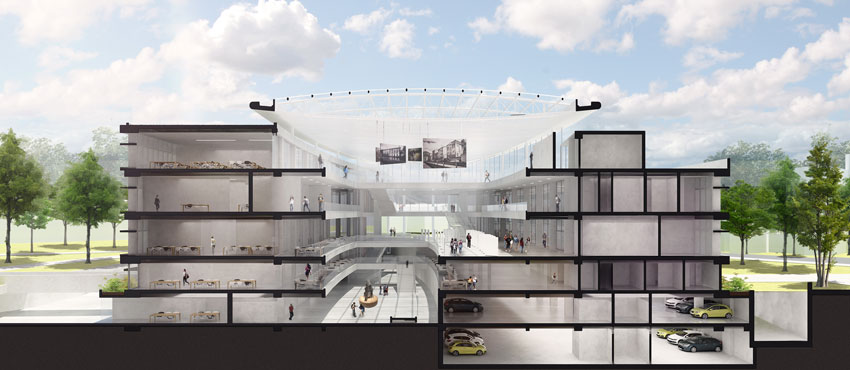
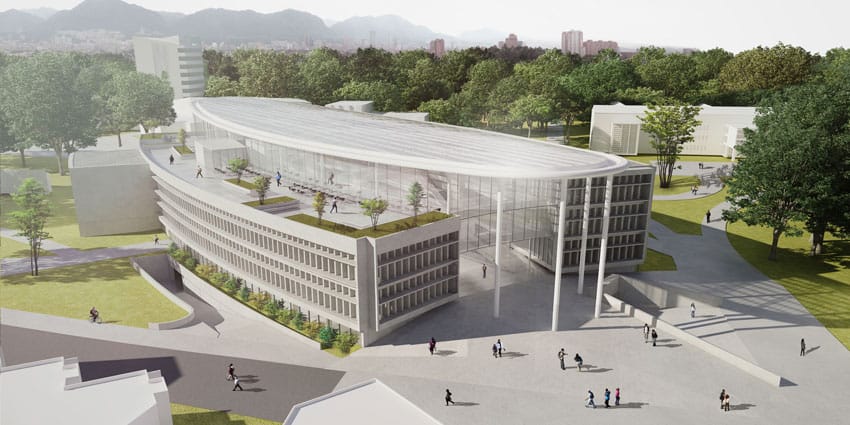
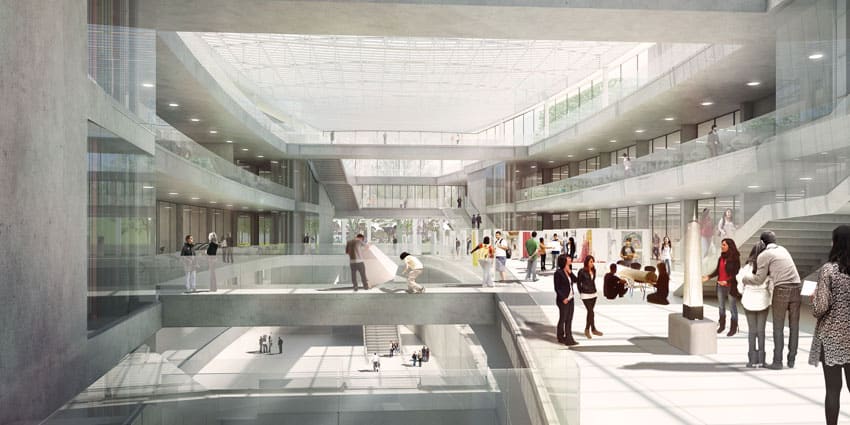
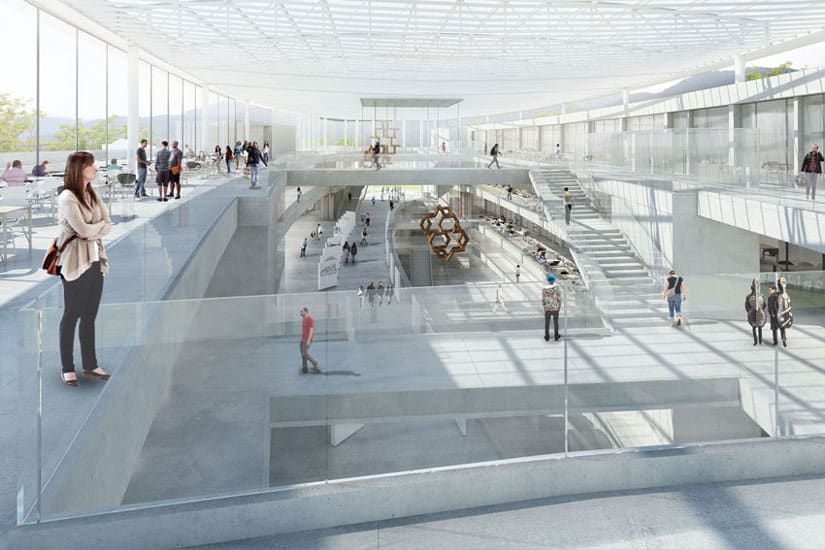
Design: Daniel Bermúdez
Design Team: David Barbosa, David Gómez, Juan Carlos Ardila, Jaime Barrera, Alberto Roa, Ana maría Noguera.
Visualization: Cinco Arquitectos.
A building should be able to give presence to the communities it houses. In this case, it should express the values of the disciplines of arts, architecture and design to an entire university community. It should create a space of representation, where the different faculties find reflected their ideals: optimism, respect, the exchange of experiences and knowledge, creativity, dialogue, individual and collective progress.
The proposed project connects the university´s existing pedestrian routes, adding continuity to the circulation system of the entire campus. It presents itself as a permeable building in multiple ways, both visually and in terms of accessibility. It privileges the pedestrian use of the outdoor areas over vehicular functions, in a campus with many open spaces, so scarce in the surrounding city.
Typologically, the building evokes a theater; with balconies, a large stage, and a ceiling that serves as an enormous stage house: the space of representation. The encounter of different communities takes place in the central void, and in the generous terraces and circulation areas of the building. These are the spaces with the strongest capacity to instill the values of the arts. A central space is proposed, that can be adapted and modified by the students through their works, displays and interventions. The result is a building that is permanently under construction, and recognizes education as a flexible and constantly changing process.
In technical terms, the project is built up out of structural porticoes, designed to offer maximum flexibility. The central void plays an important role in controlling the interior temperature of the rooms. Inside temperature is also determined by the overall orientation of the facades, with a lower building volume towards the east, taking advantage of solar incidence in the morning hours, helping to heat the building during the morning hours.

