Residential Building Calle 88
Bogotá, 2009 | Schematic design | Unbuilt | 10.700 mt2 |Private comission.
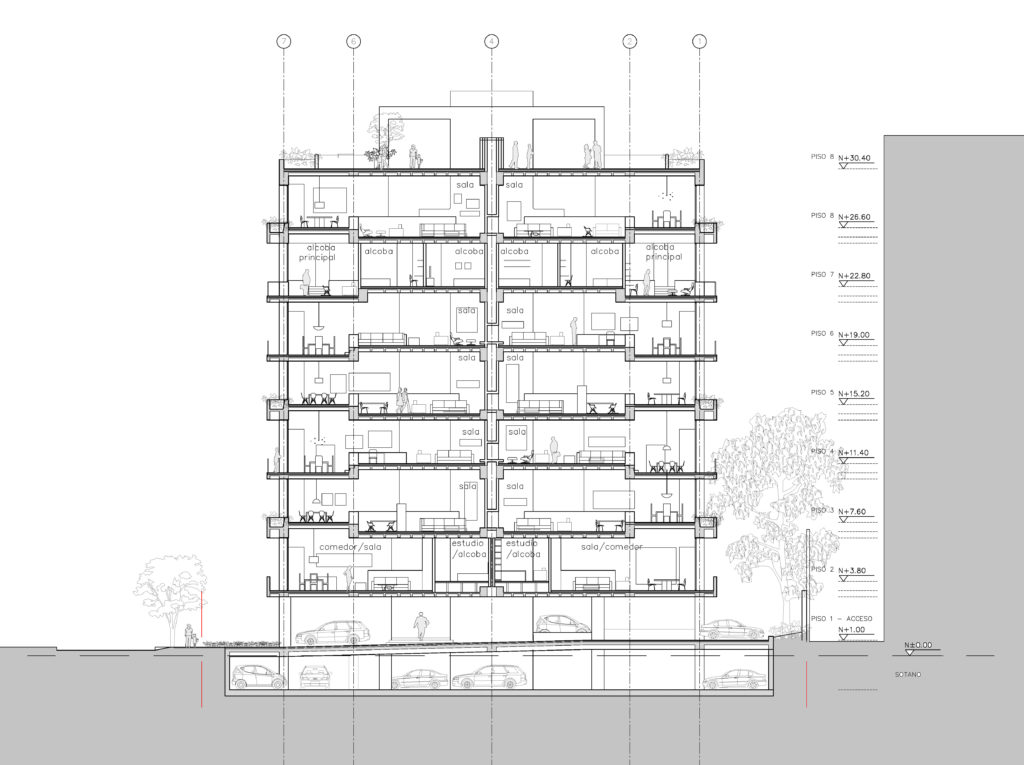
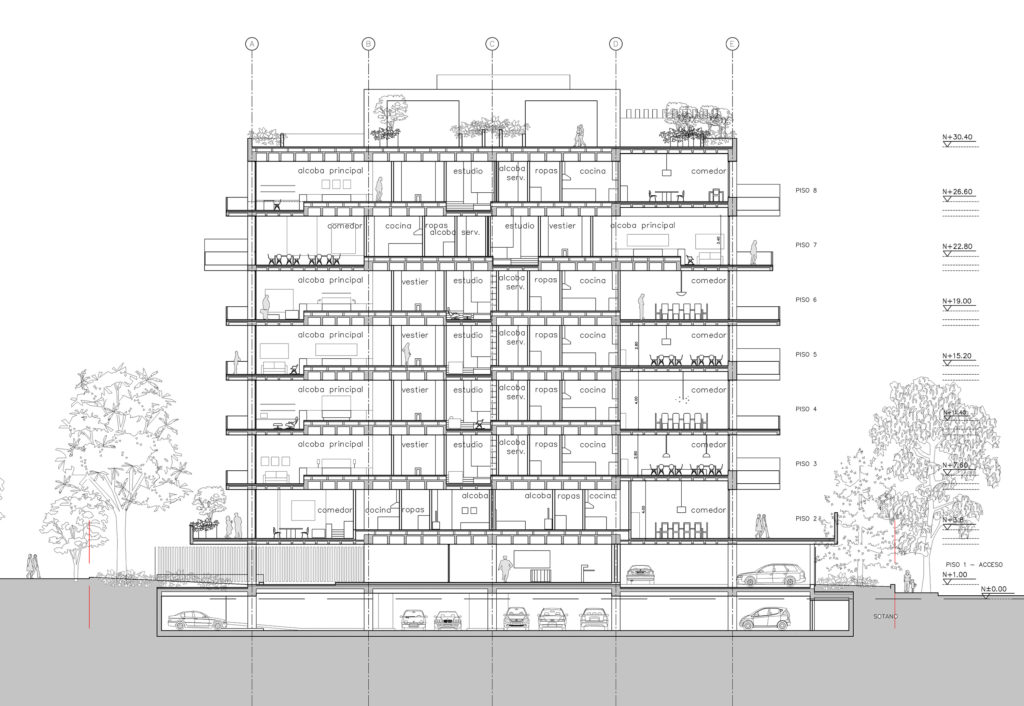
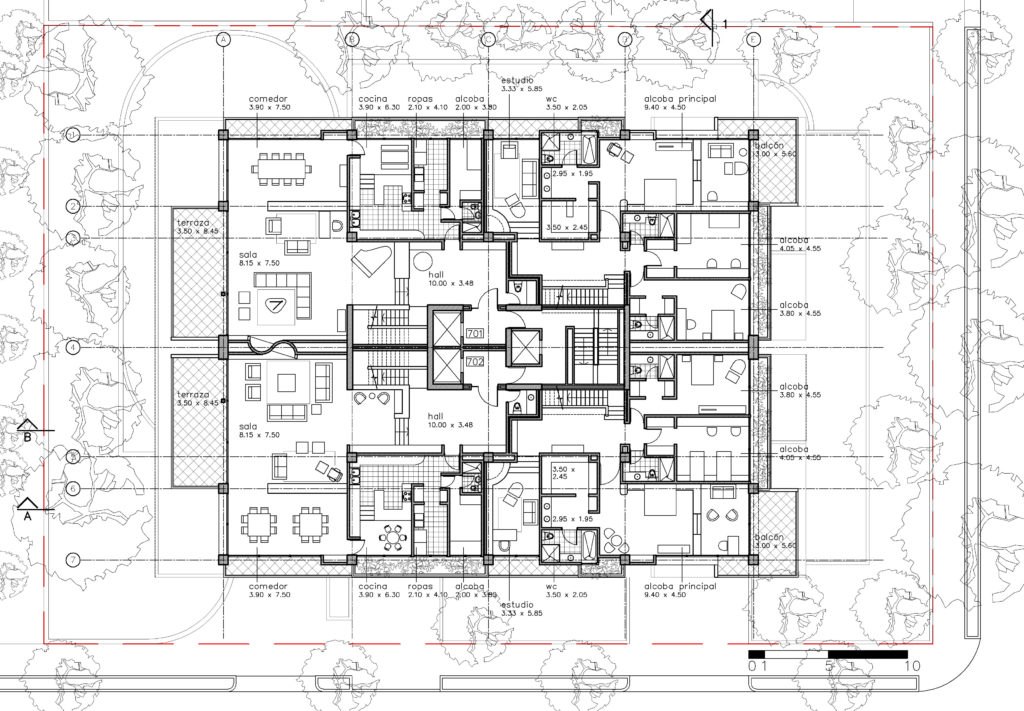
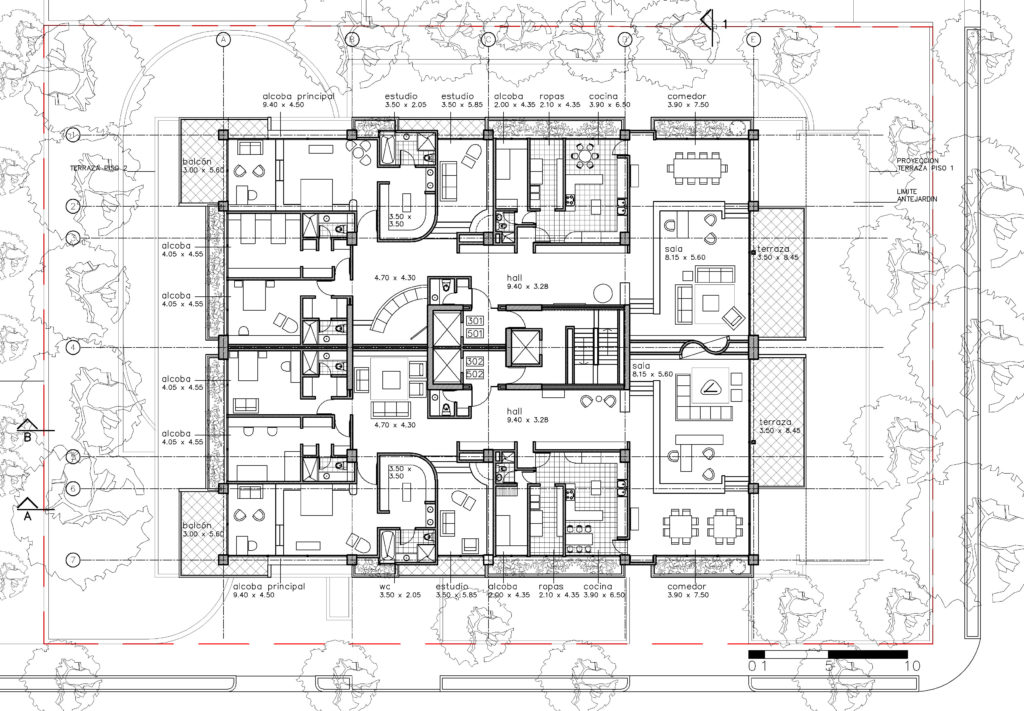
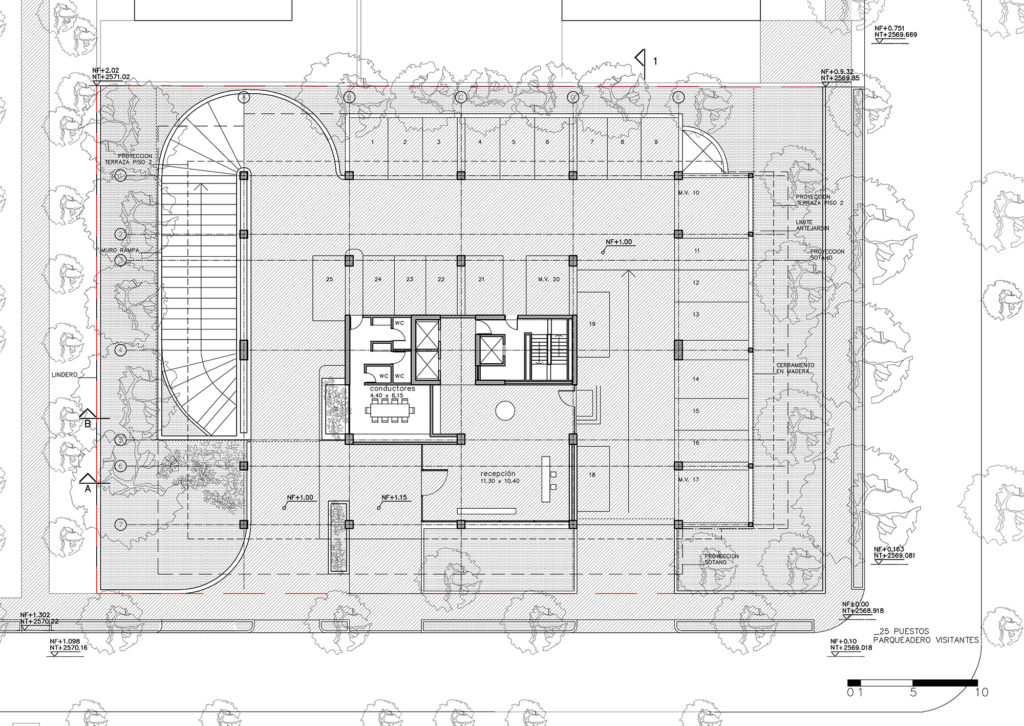
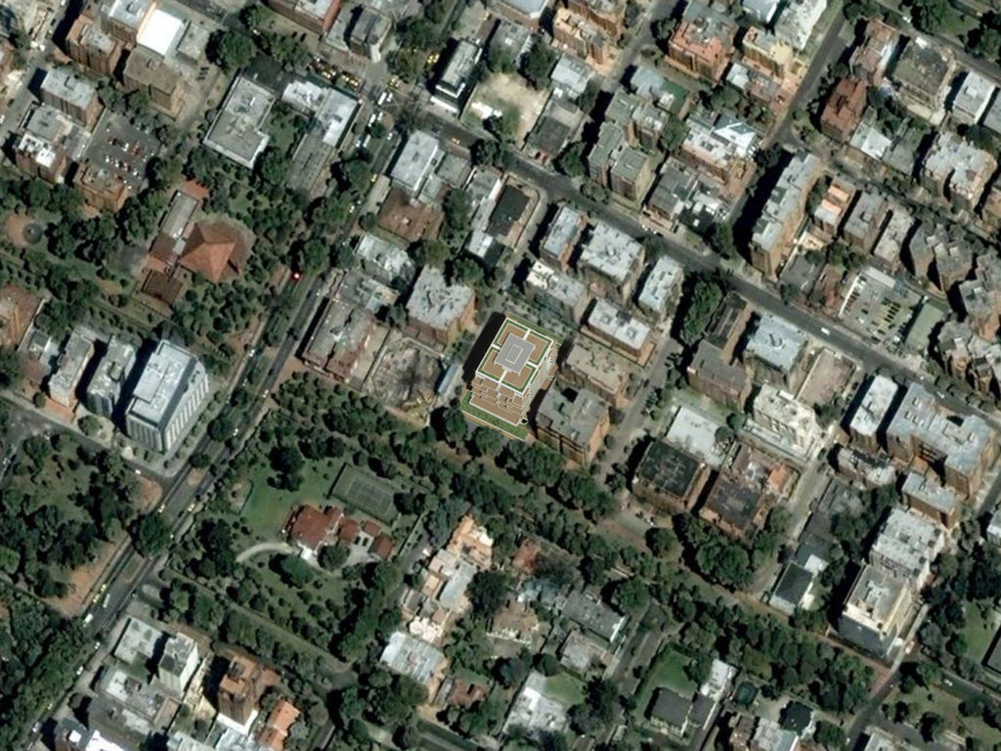
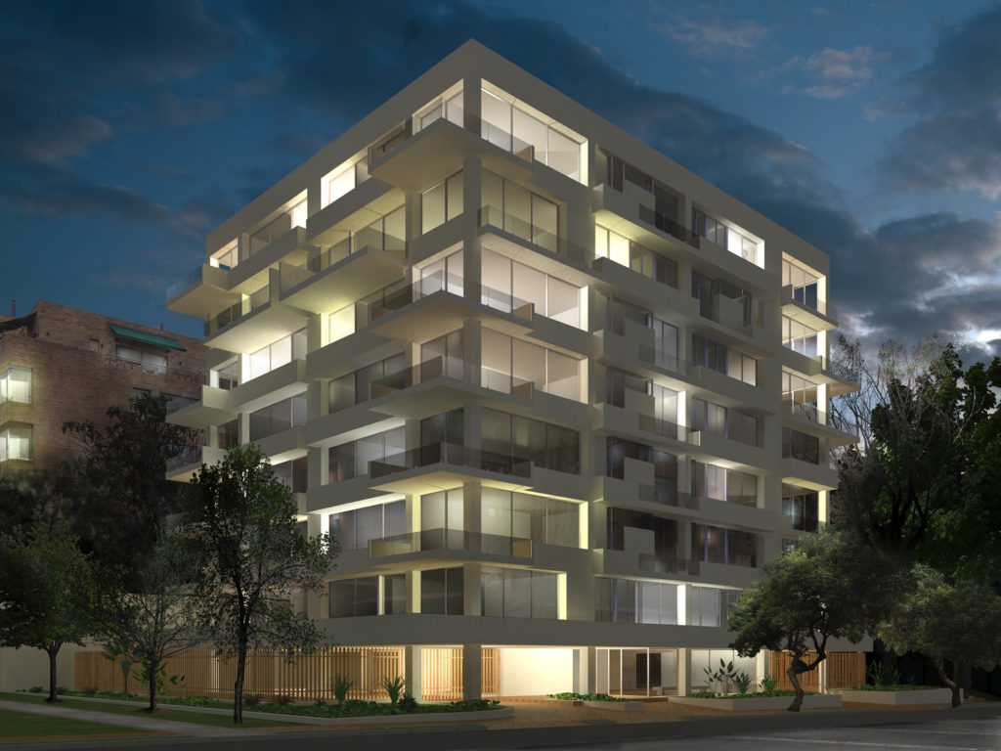
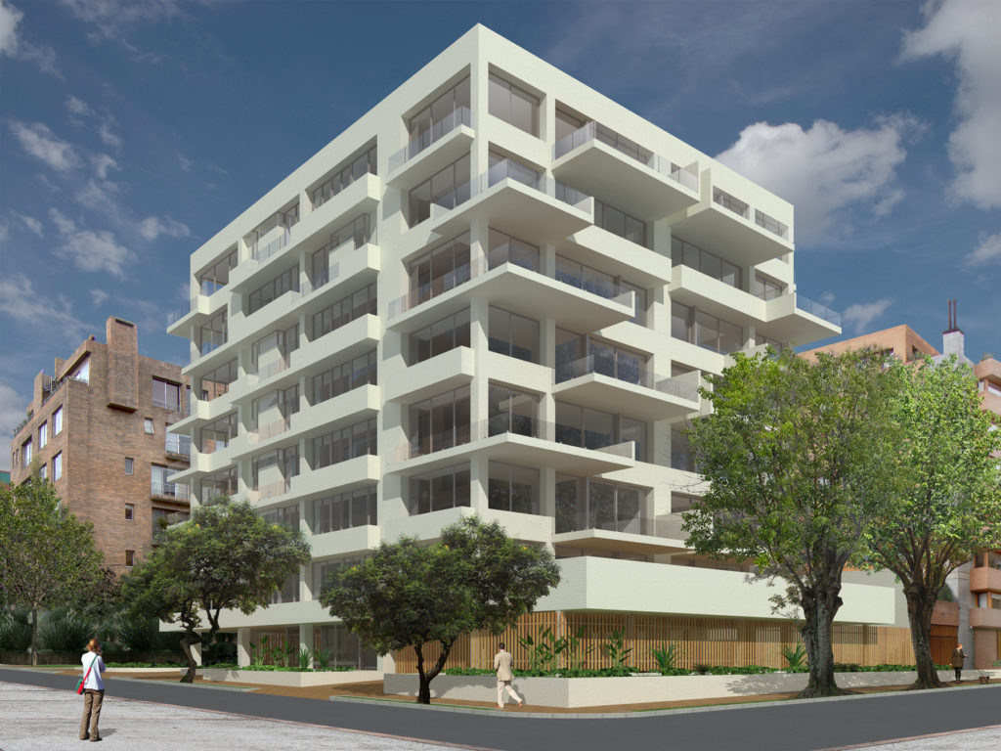
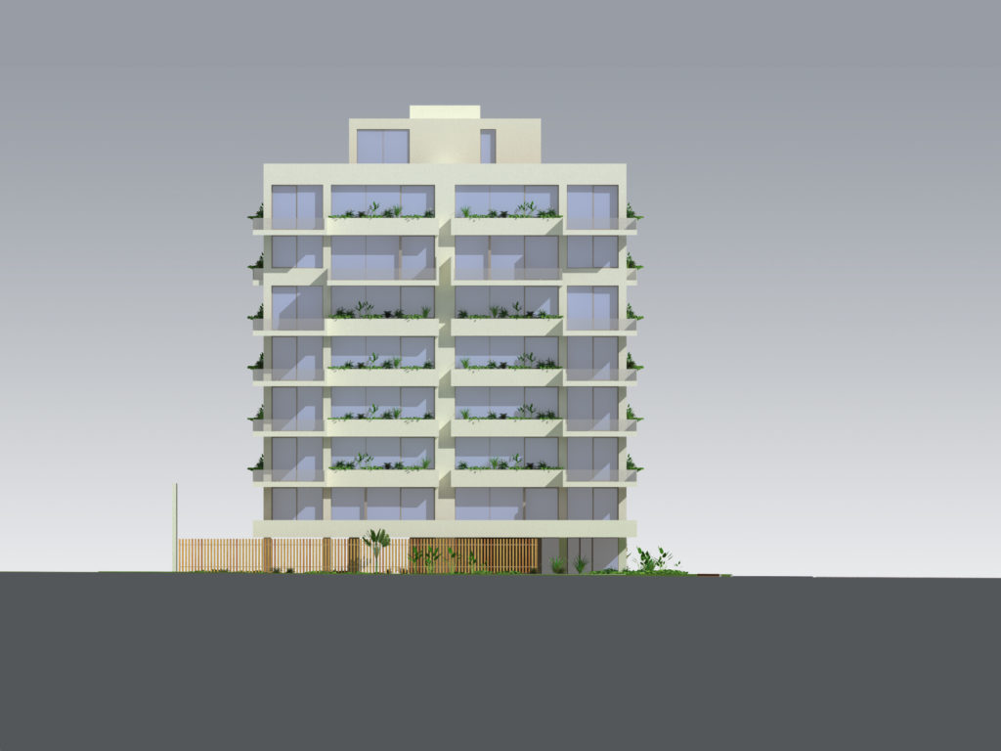
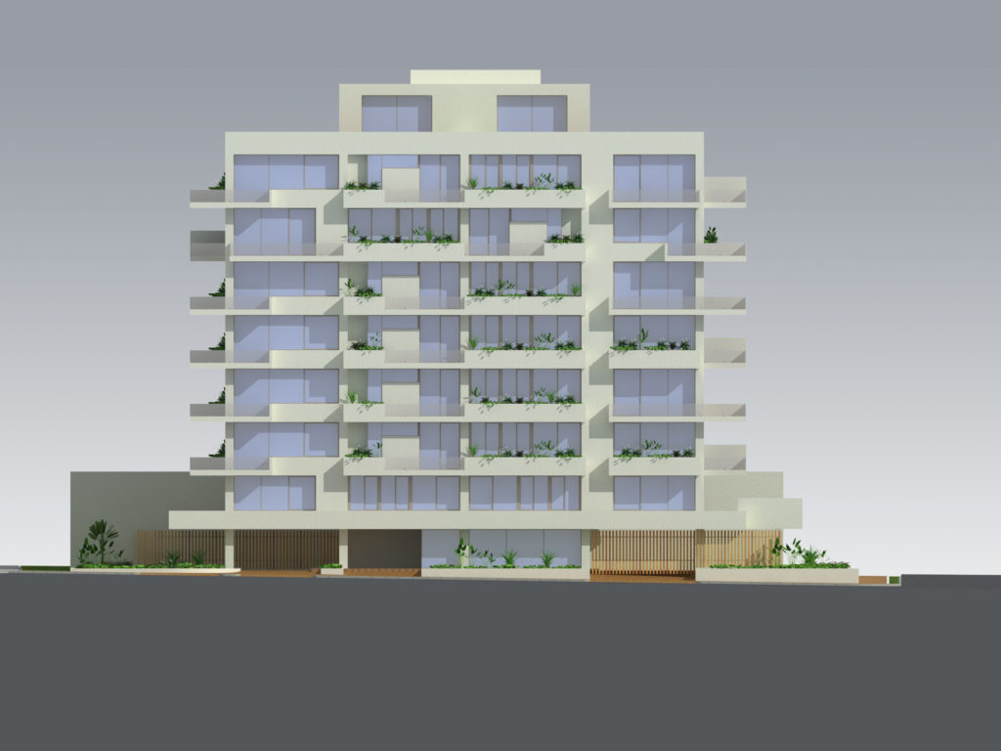
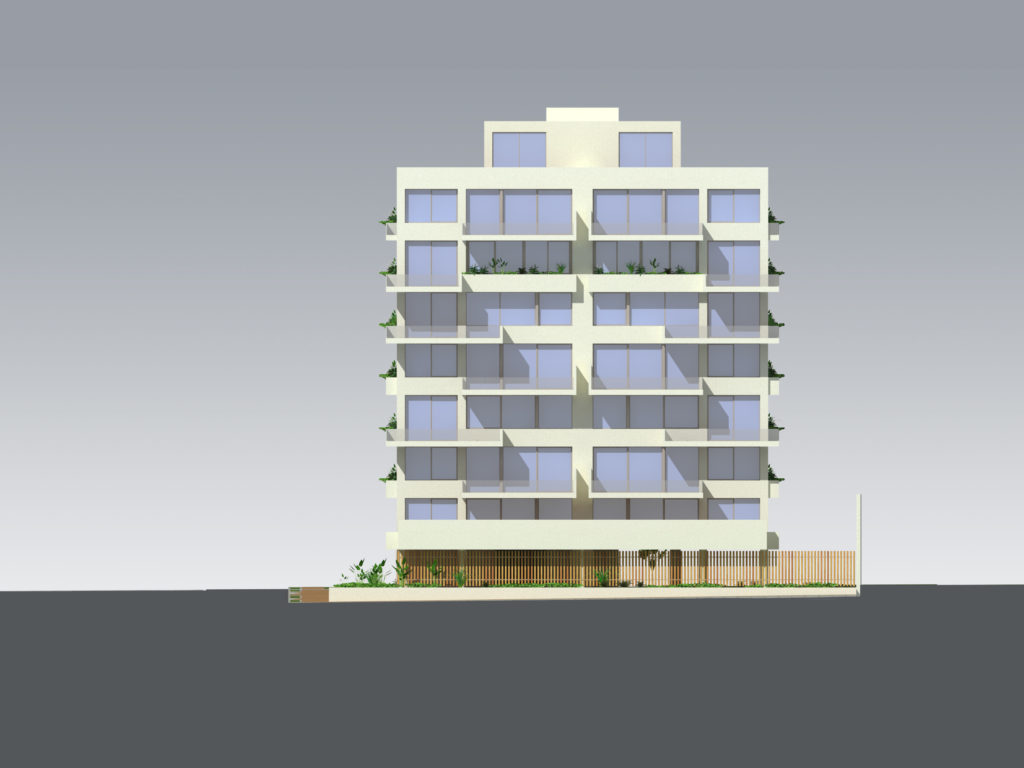
Design: Daniel Bermúdez
Design Team: John Oscar Pinzón.
Structural Engineering: PCA, Armando Palomino
Acoustics Design: ADT Daniel Duplat
Sustainability: Arquitectura & Bioclimática, Jorge Ramírez
Electrical Engineering: SM&A, Jaime Sánchez
Lighting Design: Carmenza Henao.
Building Automation, Security and Fire Safety Consultant: AGR, Jaime Andrés García.
Text: Alberto Escovar
This eight-storey building in the north of Bogotá is an ingenious application to a multi-level apartment block of the Raumplan concept formulated by Adolf Loos for the single-family dwelling. Loos argued that each domestic area should have different spatial characteristics, both in height and floor plan, in accordance with the specific activities taking place in each room. According to Loos, a living room should not be of the same height as bedroom, or a bathroom, which in its turn should differ from both. Bermúdez Arquitectos succeeds to apply the Raumplan without turning to complex planimetric procedures or intermediate levels. The structural concept of shear walls allows for the creation of dwellings with alternating heights for bedrooms, living rooms and dining areas. The result is a building block with a rectangular base that offers different dwelling typologies, remarkable views, and exceptional natural lighting qualities, with large window panes between the exposed structural walls.

