Calle 76 Office Building
Bogotá, 2007 | Schematic Design | Unbuilt | 20.000 mt2 | Private Commission.
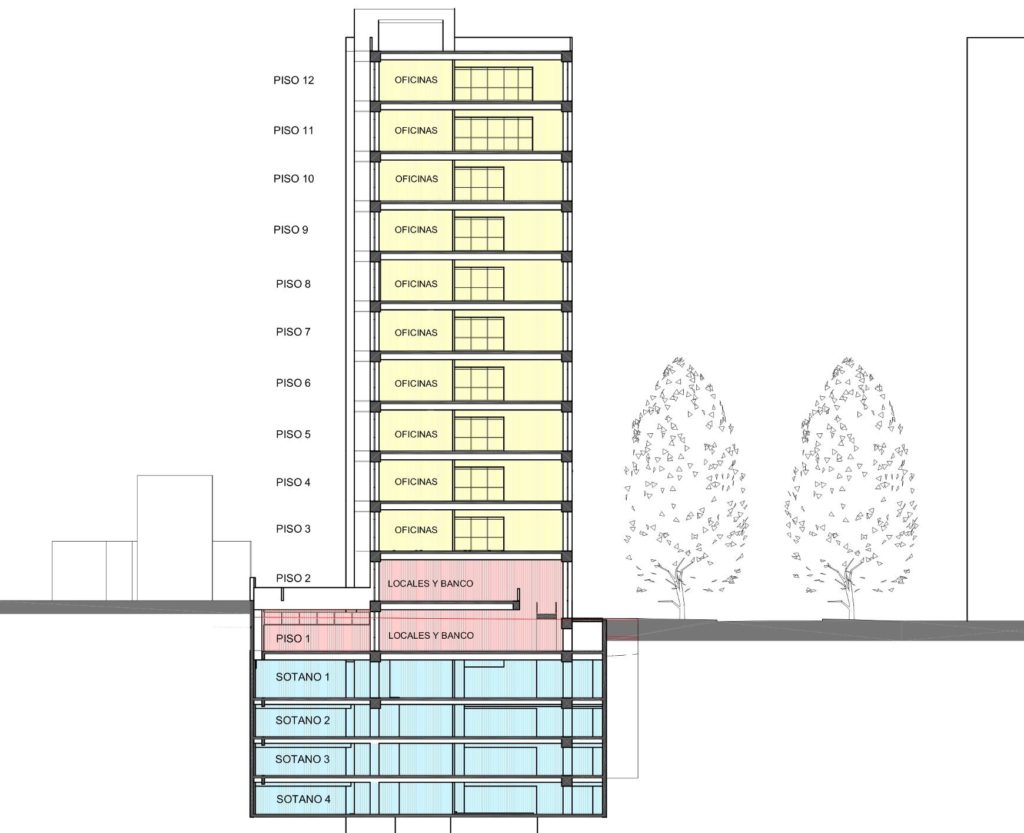
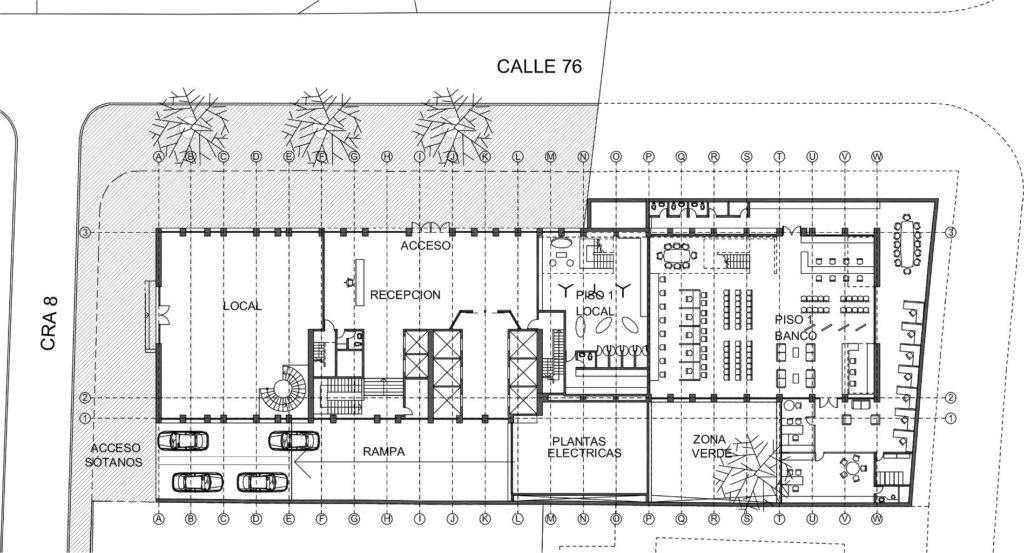
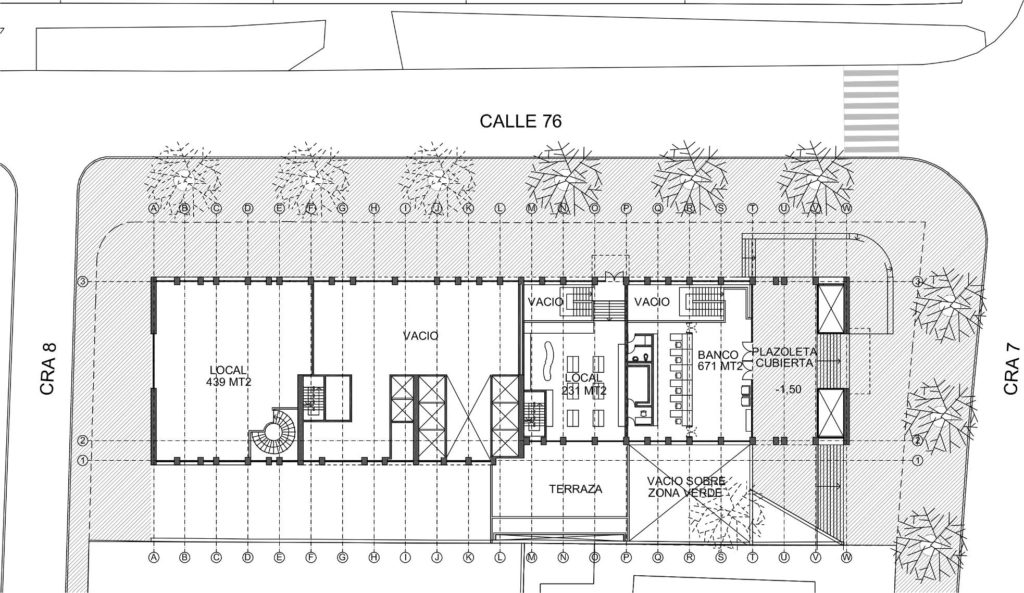

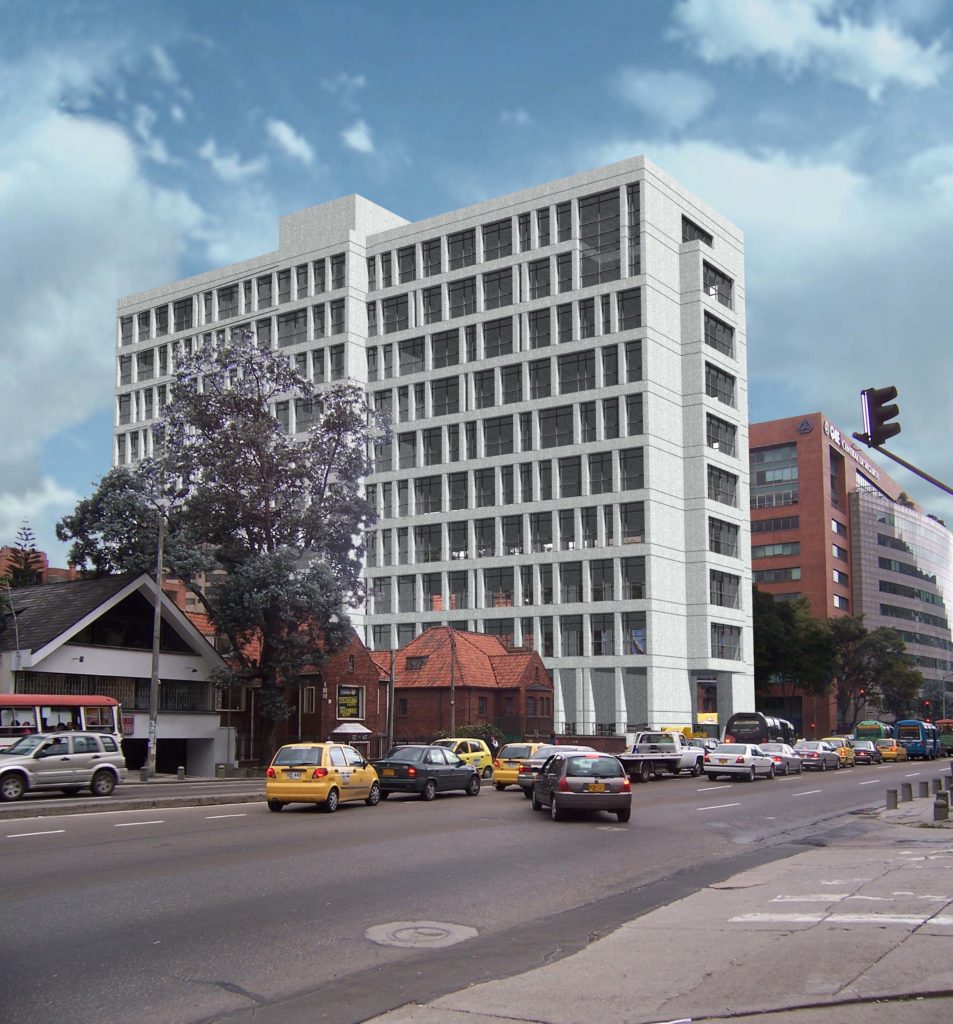
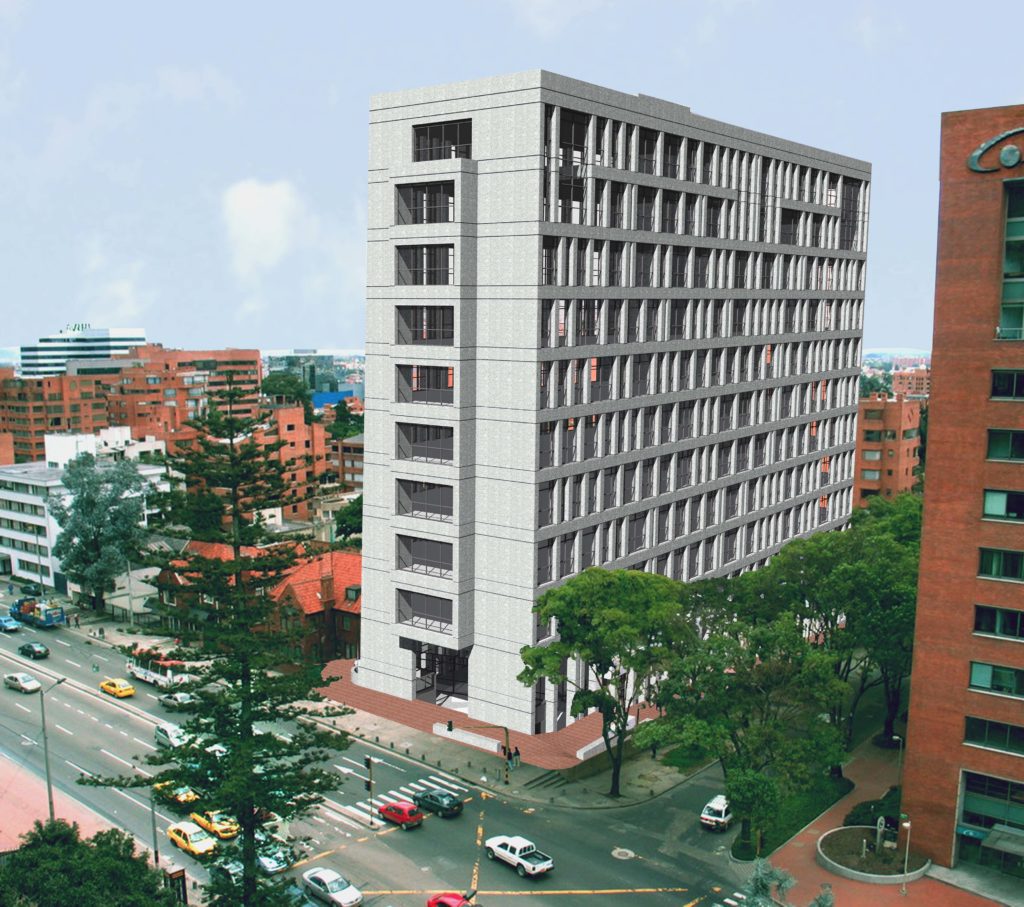
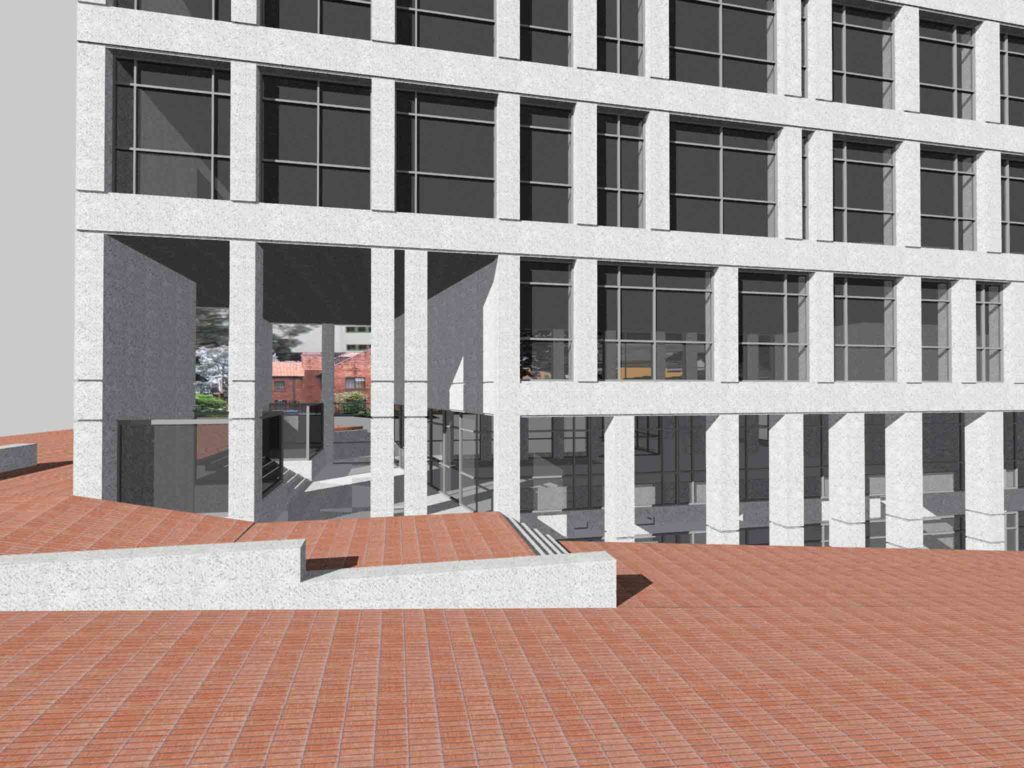
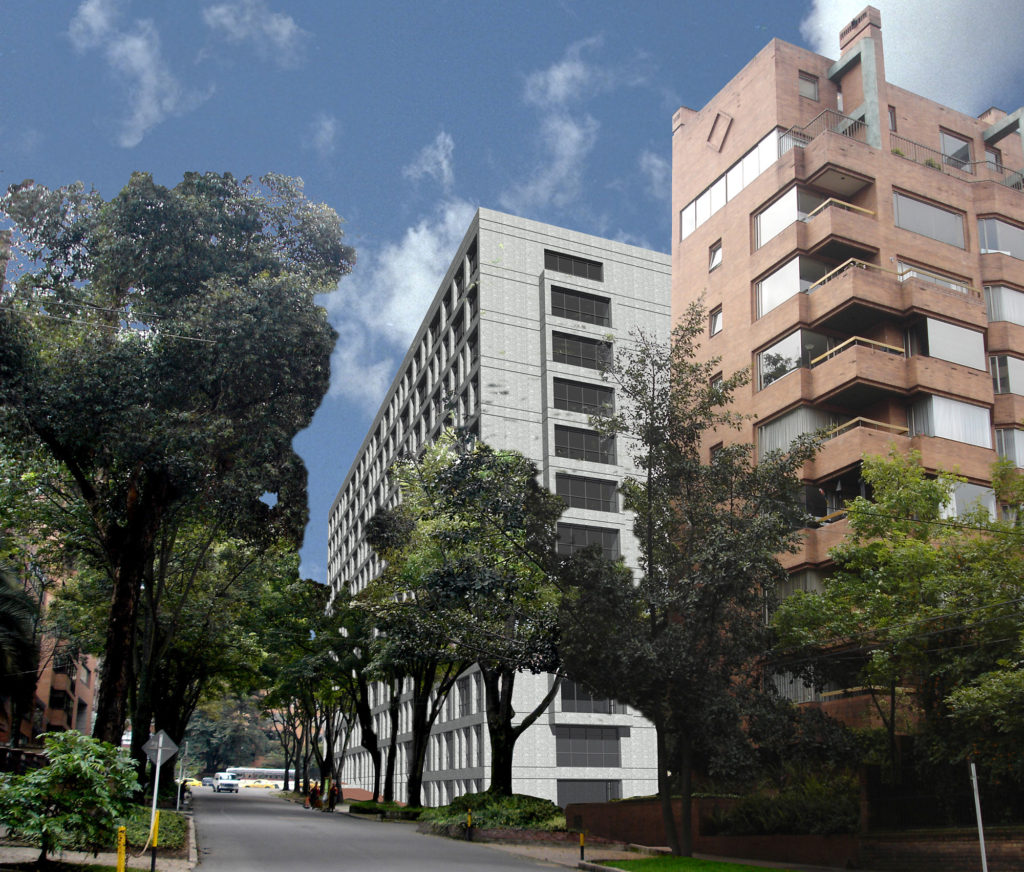
Design: Daniel Bermúdez Samper
Design Team: John Oscar Pinzón, Evelyn Delgado
Structural Engineering: PCA, Armando Palomino
Vertical Circulation Systems Design: Rafael Beltrán
Cost and Programming Consultant: PAYC S.A.
Visualization: Carlos H
Text: Ramón Bermúdez
Within the search for an architecture that is openly rational, as the work of Bermúdez Arquitectos aspires, this project deserves a special mention for its refined attempt to marry structure, façade and the functional needs of a contemporary office building in a well-balanced and compelling scheme.
Located on the corner of the Carrera 7 with Calle 76, with its main façade conveniently oriented to the north, a tower of 12 floors and 4 basement levels is proposed with open plans, unhindered by structural elements. The structural and vertical circulation core is centrally placed on the southwest, the least favorable side to accommodate workplaces. The façade integrates the loadbearing structure to assure that the interior space remains free of columns that would compromise the desired flexibility of the office type. The floor plans, of 820 m2 each, are sufficiently spacious to accommodate all types of workspace setups. With its relatively narrow bays, of 15 m wide on the Carrera 7, the direct contact of the work areas with the façade becomes an important asset of the design. It is for this reason that the structural façade is modulated on a 90 cm grid, a standard measure for office furniture, and as it varies on each floor, the vertical continuity of the structure is set aside to make way for a wide variety of interior spatial configurations and subdivisions to interact with the façade. Hence, the structural system is not conceived as a set of columns that vertically transfer the loads down to the ground, but as a giant perforated wall with large, randomly placed openings. On the ground level, a bank office opens an important commercial space towards the Carrera 7, whereas the access to the upper levels is developed on a lower level connecting with the descending Calle 76.

