Compensar Social Housing
Bogotá, Colombia, 2019 | Private competition 57500 m2 |3rd place in collaboration with Amann-Cánovas-Maruri | Master Plan and first stage of a social housing development.
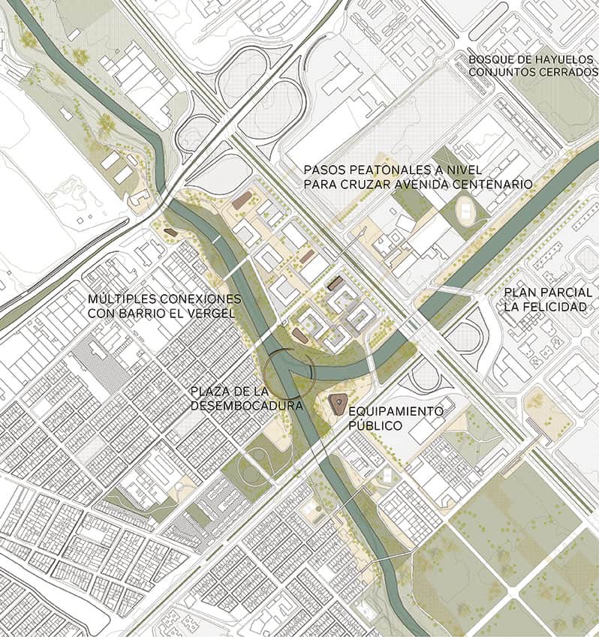
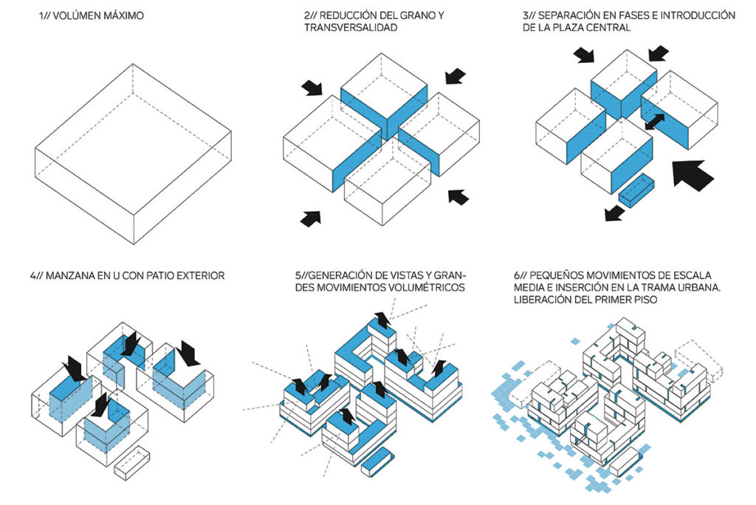
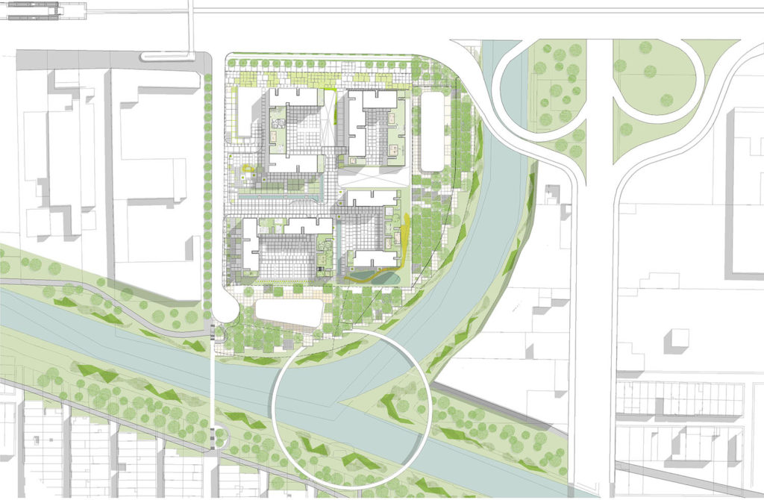
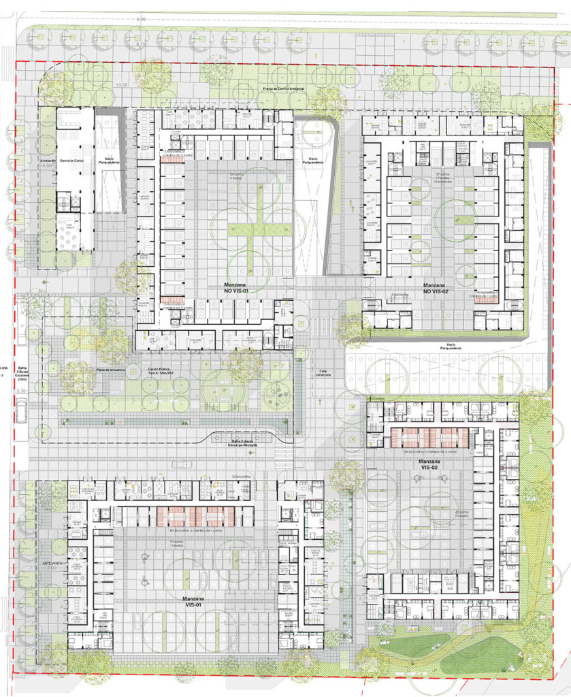
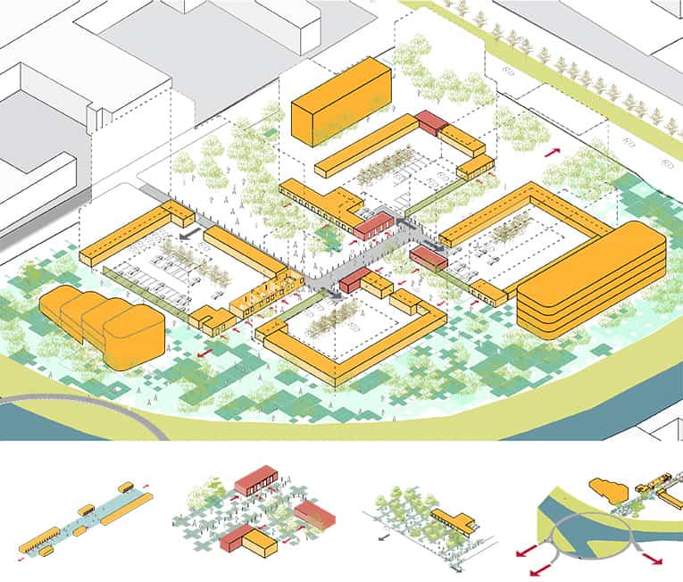
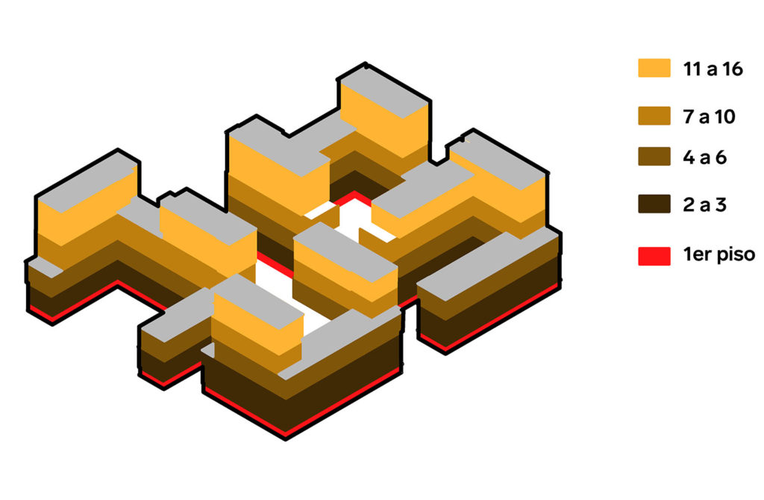

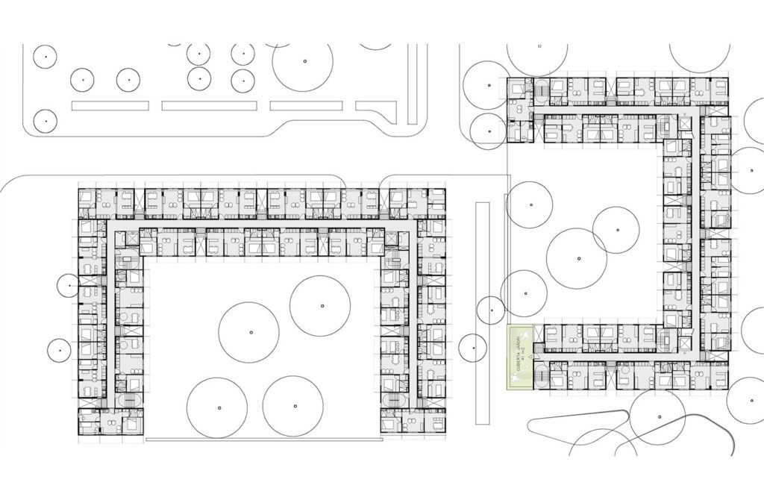
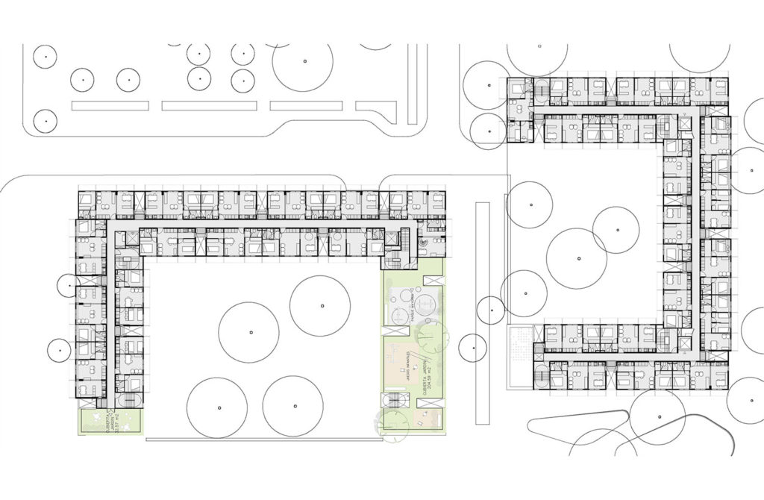
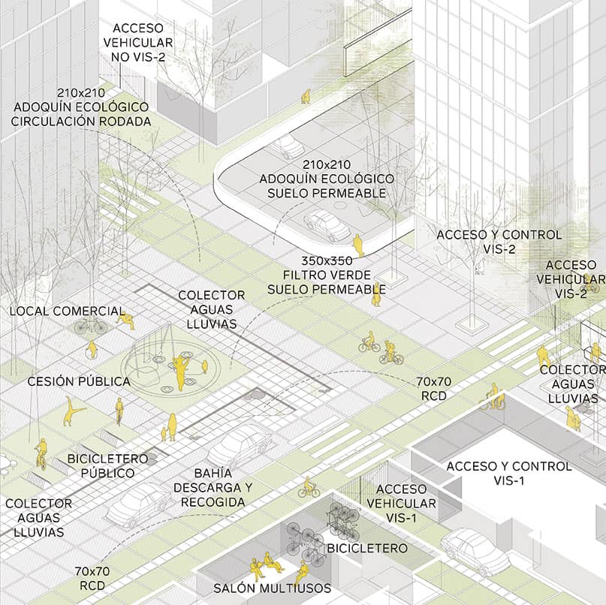
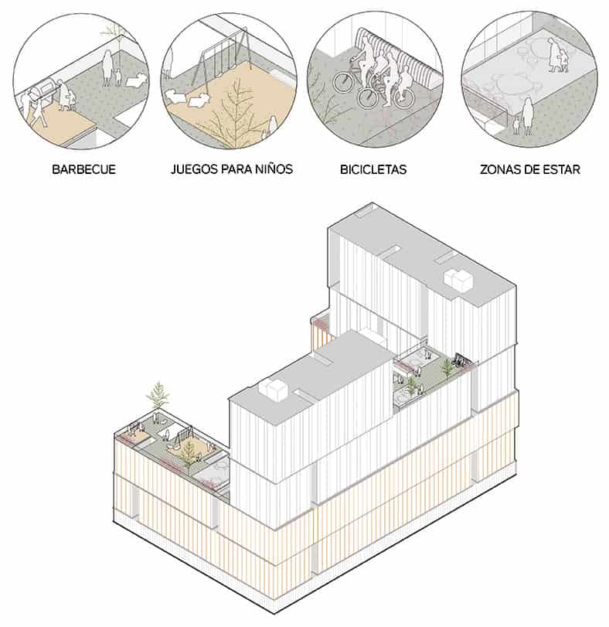
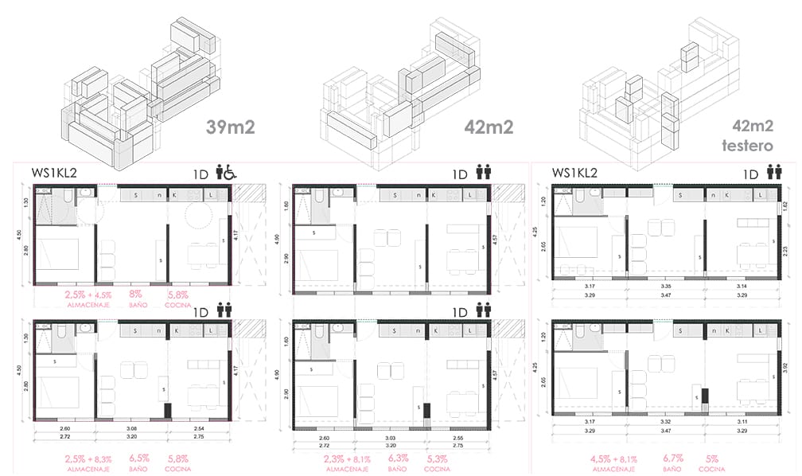
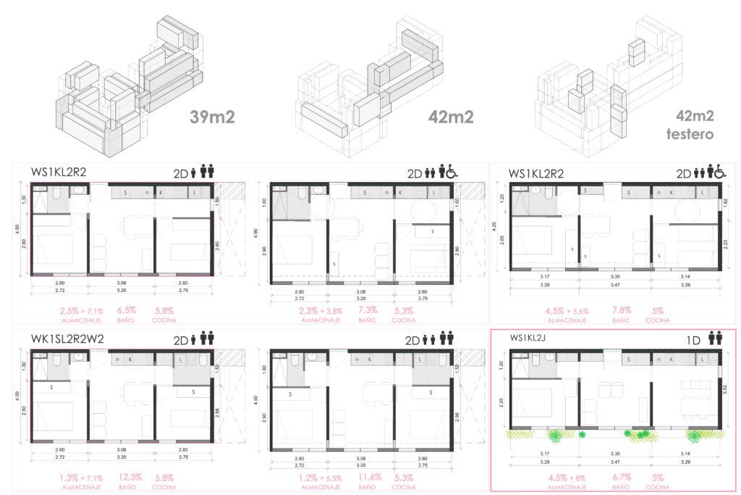
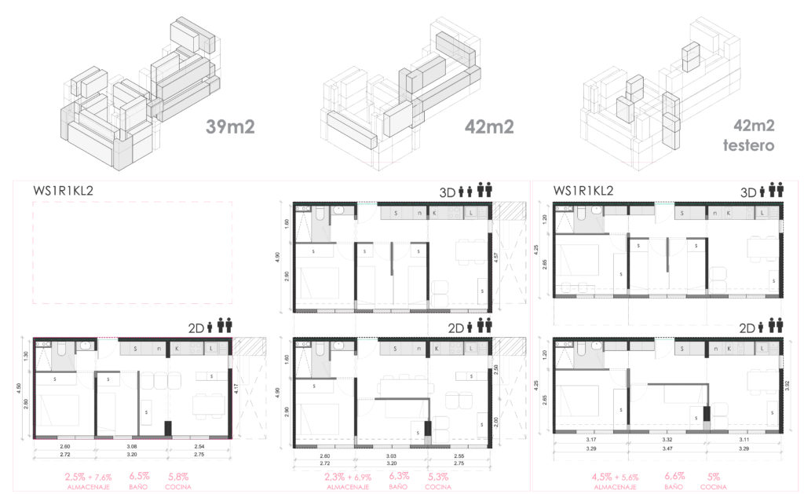
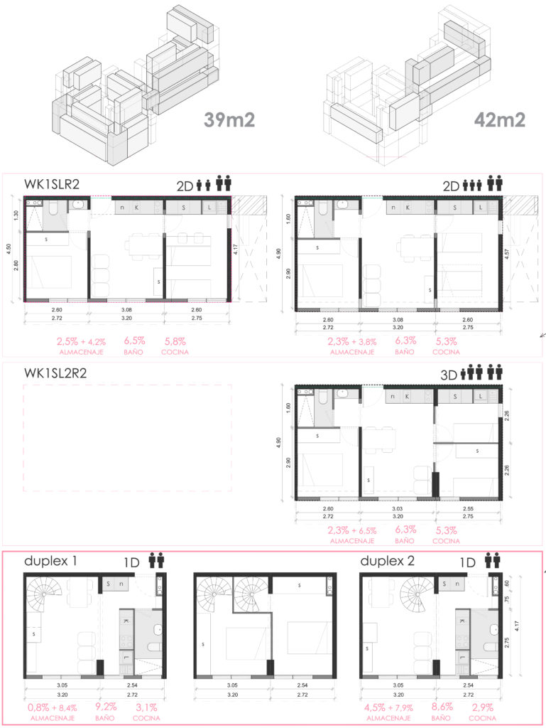
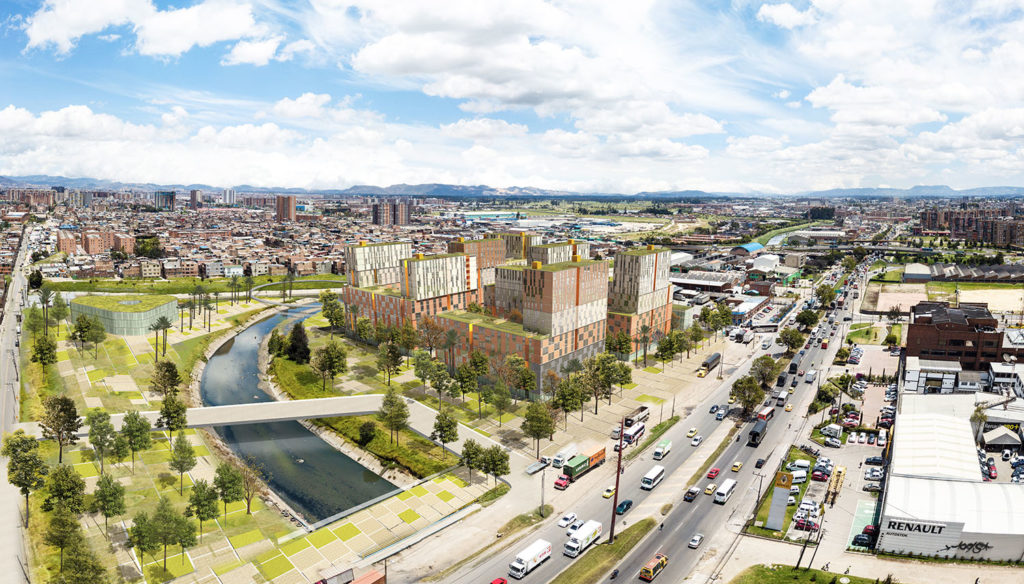
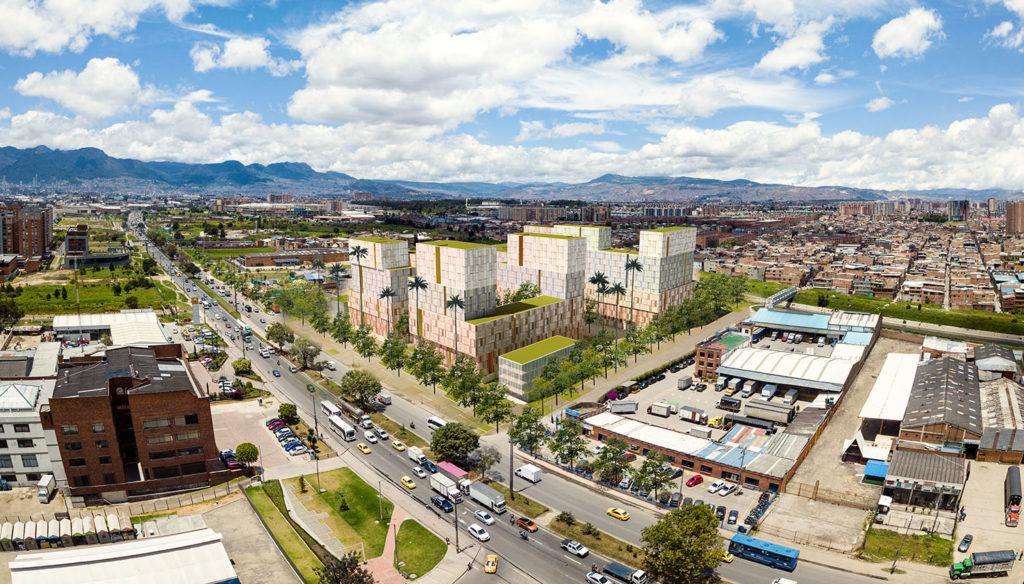
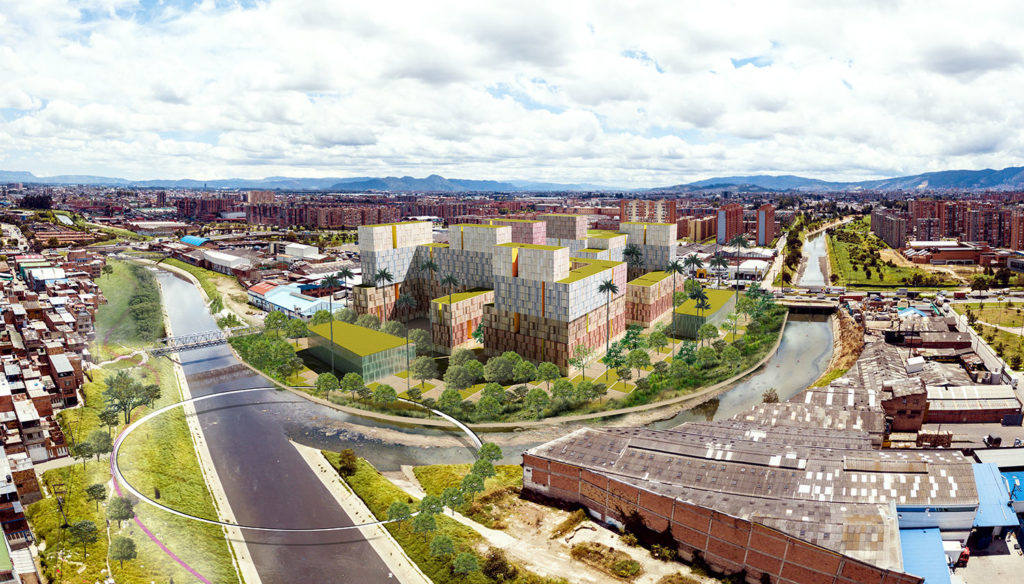
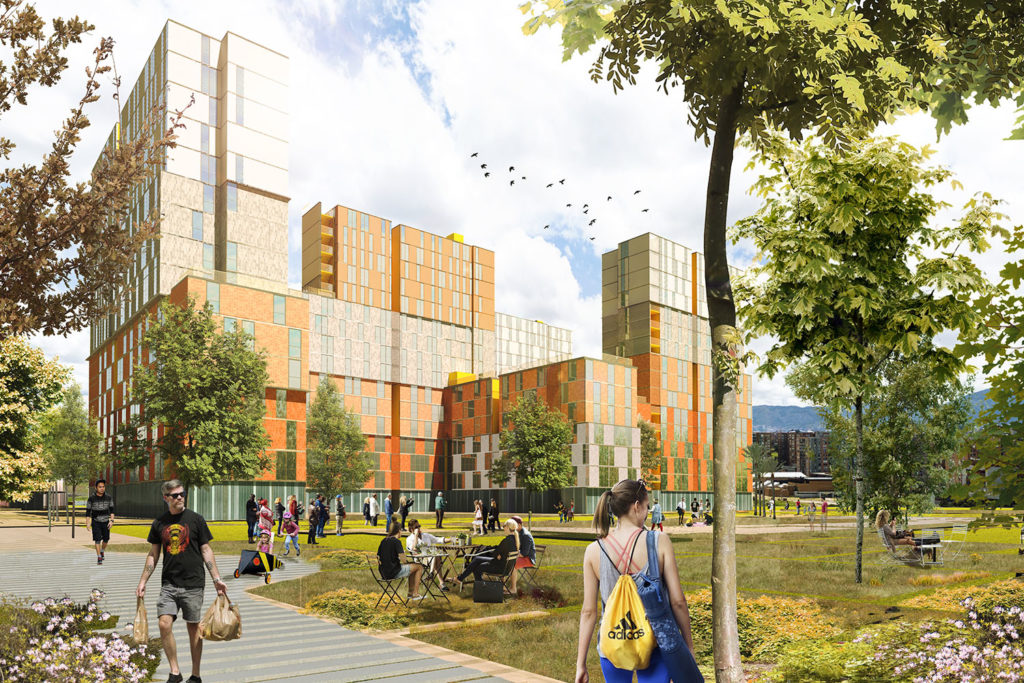
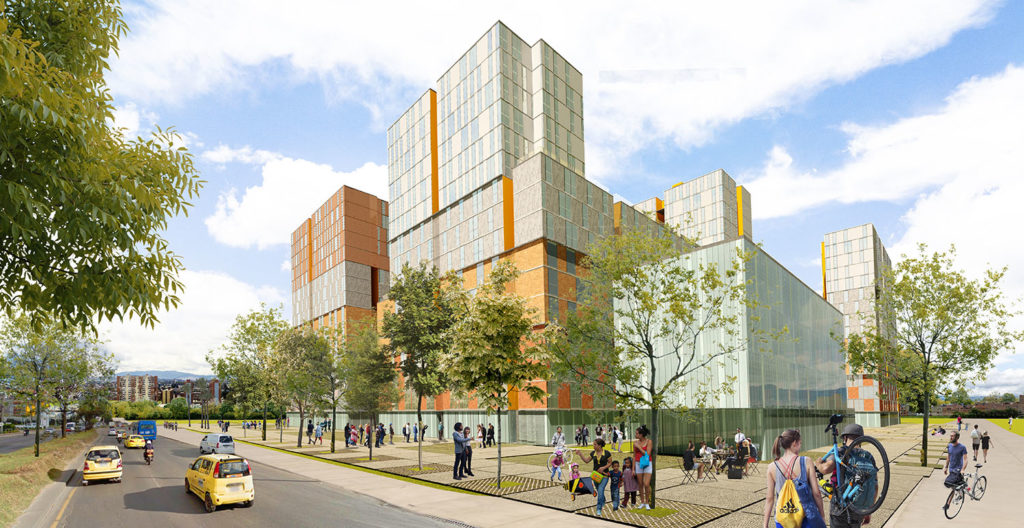
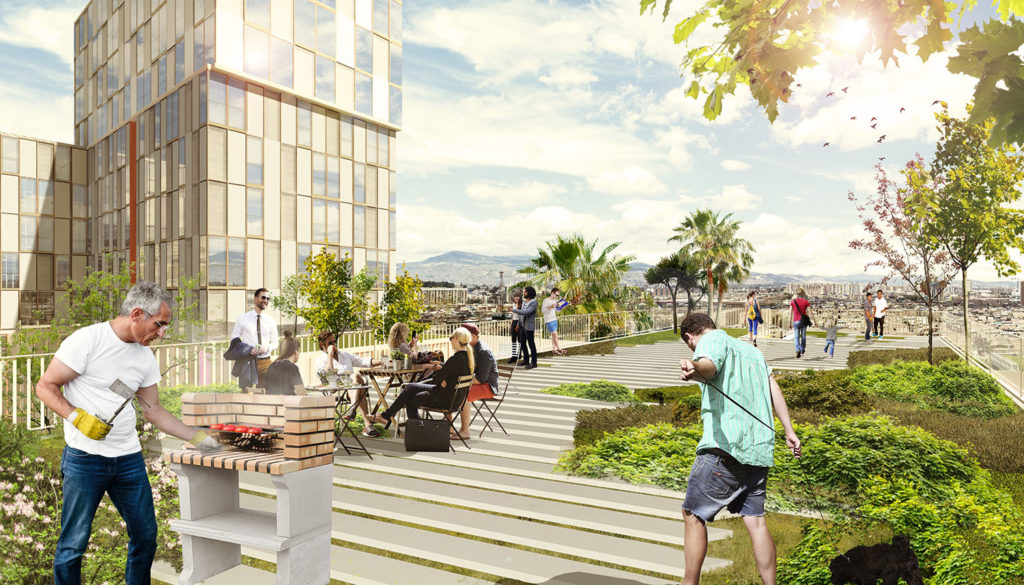
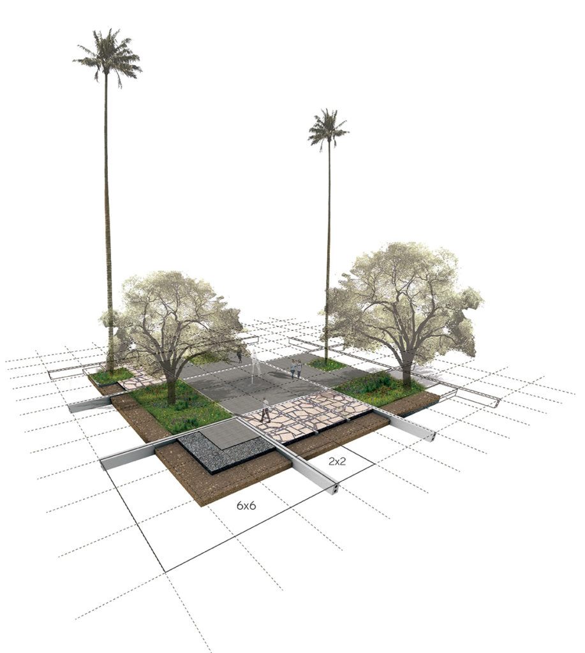
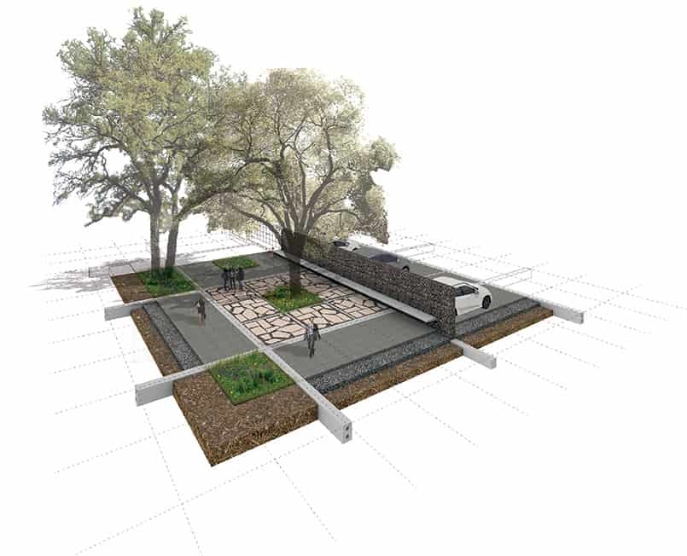
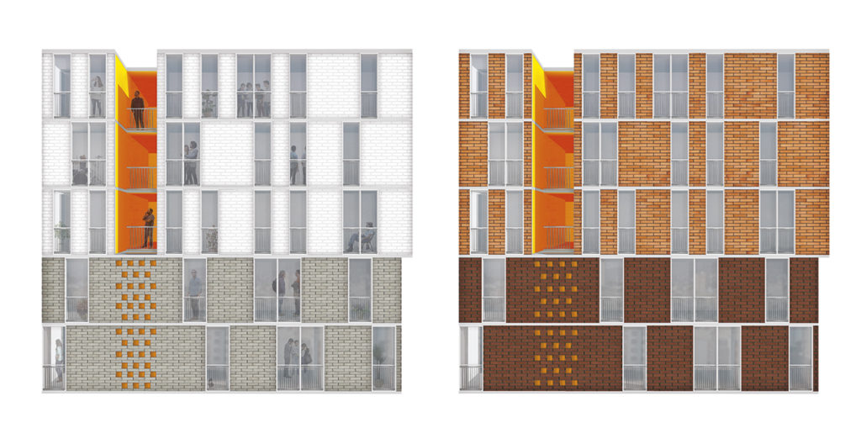
Design: Ramón Bermúdez Obregón (B|A), Denis Calle Facal (ACM)
Landscape Design: Diego Bermúdez Obregón
Design Team: Paula Sopó, Carlos Santamaría, Tatihana González, Cristina García Nadal, Andrés Felipe Solano, Daniela Almansa, Valeria Gómez Lara, Ricardo Ariza, Juan David Herrera, Santiago Izquierdo, Almudena Sánchez (ACM)
Structural Engineering: P&P. Ing. Carlos Palomino.
Plumbing Engineering: PLINCO. Ing. Carlos Javier Parrado
Electrical Engineering: SM&A. Ing. Jaime Sánchez
Building Automation, Security and Fire Safety Consultant: AGR. Arq. Jaime Andrés García
Vertical Circulation Systems Design: Ing. Rafael Beltrán
Construction Specifications and Cost Consultant: Arq. Marcela Forero
Regulations Consultant: Trayectoria S.A. Zoila de Vita
Traffic Consultant: T&T Ingeniería SAS. Deisy Guzmán
Concatenated spaces
The association of the Madrid based studio Amann-Cánovas-Maruri with Bermúdez Arquitectos from Bogotá guarantees a perfect mix of international reflection on the subject of housing and a profound knowledge of local resources and capacities, backed by an extensive interdisciplinary group of urbanists, architects and landscape designers.
The plan promotes the creation of an open and active city on street level. With a pedestrian street crossing, a dynamic central square and corners conceived as spaces of civic encounter, it establishes connections with the surrounding areas and promotes the cohabitation of the different communities that will find their home here. The project introduces an urban fabric that, opposed to conventional social housing developments based on large blocks closed off from their surroundings, creates an urban character more like that of a traditional neighborhood, in which the size and proportion of the urban spaces is in tune with the human scale.
Four building blocks, of approximately 250 dwellings each, rise to different heights, adapting to the proportions of the contiguous public spaces and promoting the use of the roof surfaces as collective gardens. The dwellings, oriented by a wall that serves as a backbone incorporating all of the basic services (bathroom, kitchen, laundry room and storages), are designed to offer maximum flexibility of use and a great adaptability to future transformations of the resident families.

