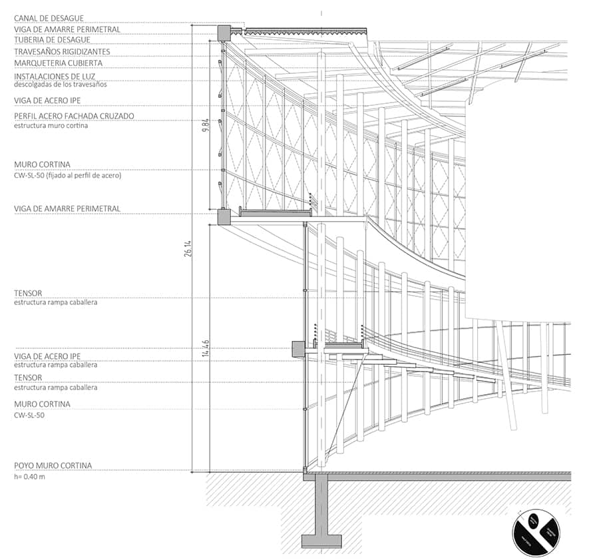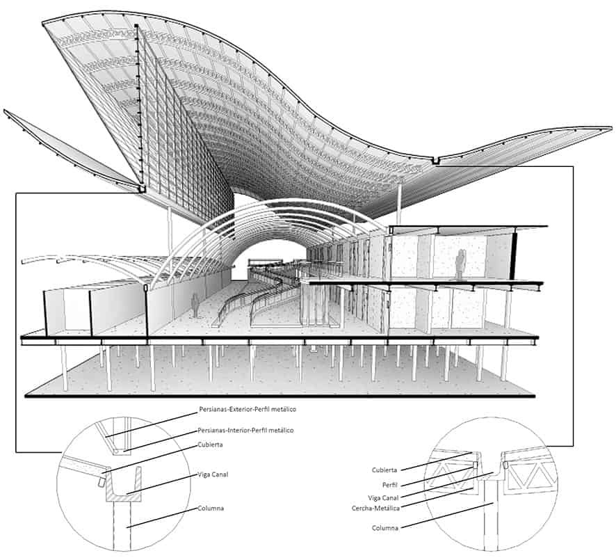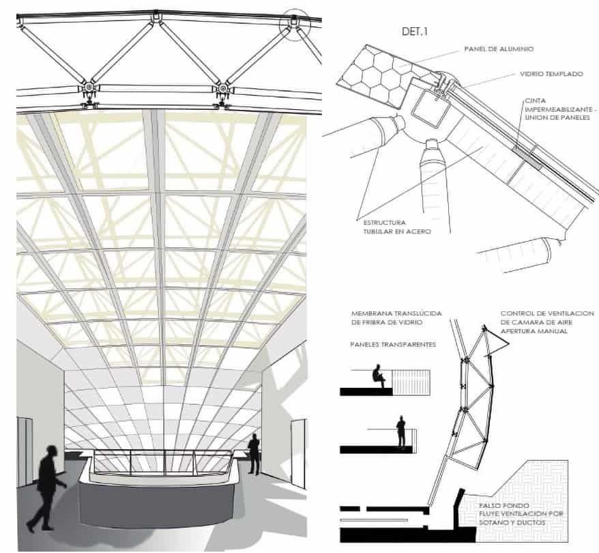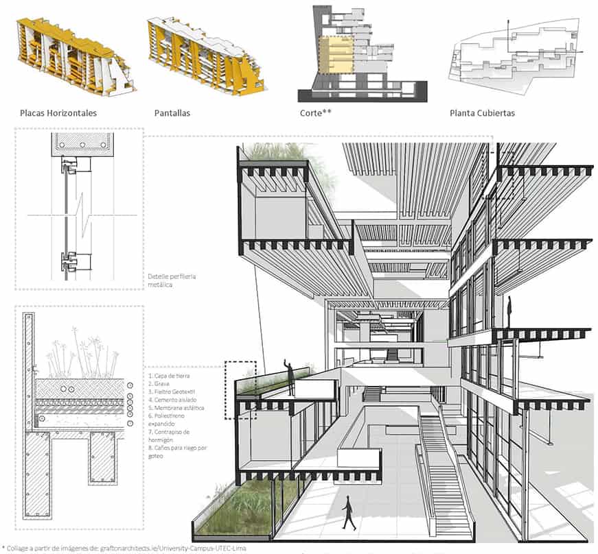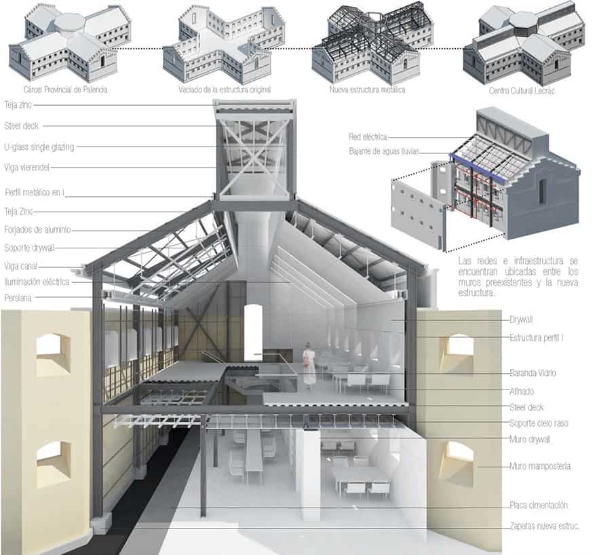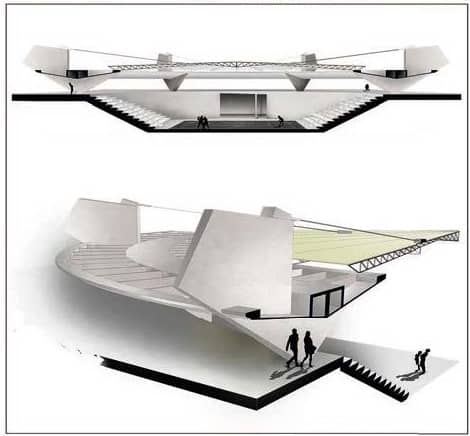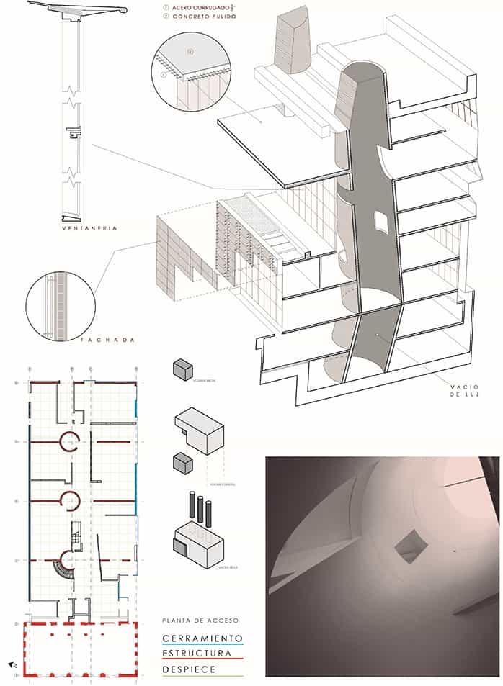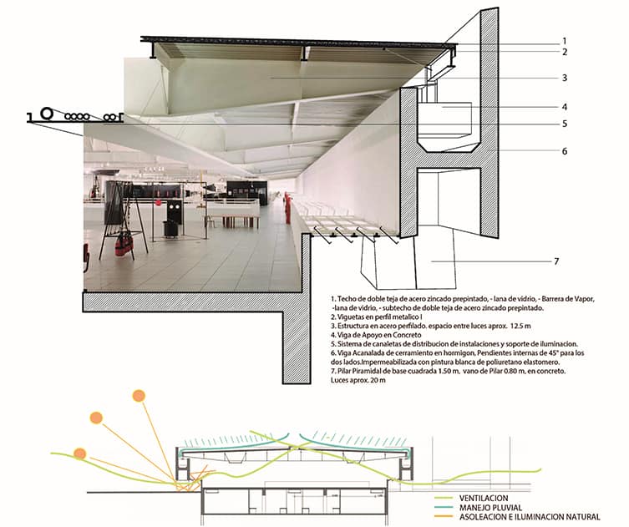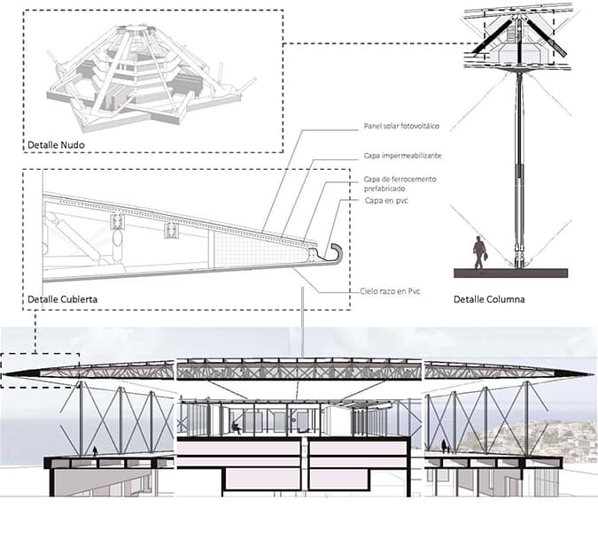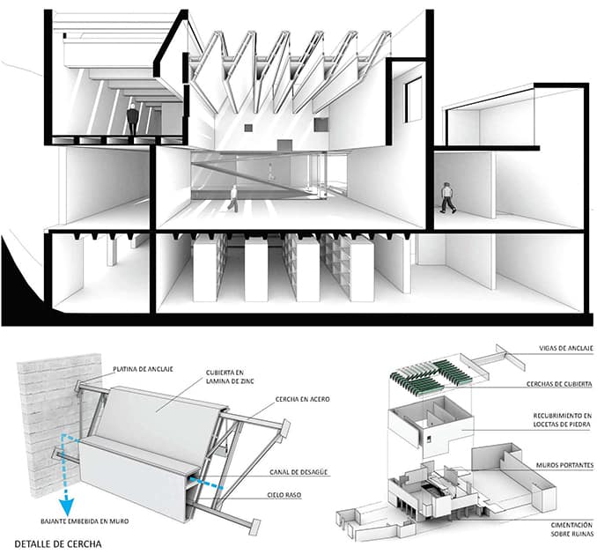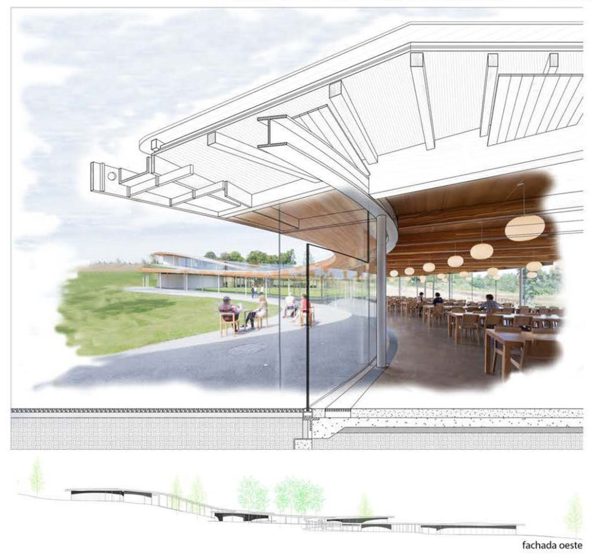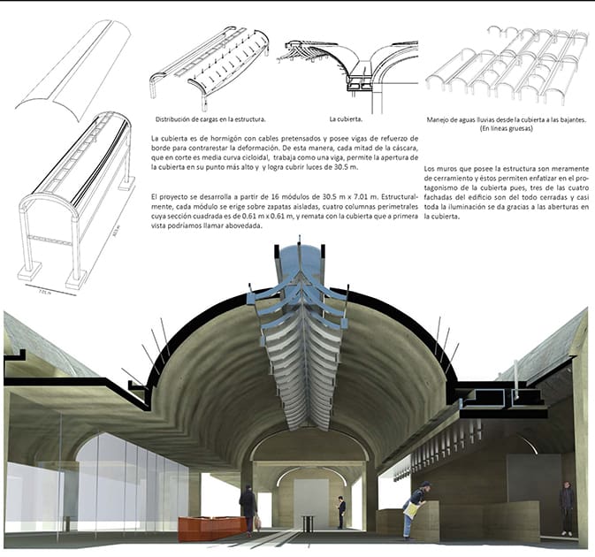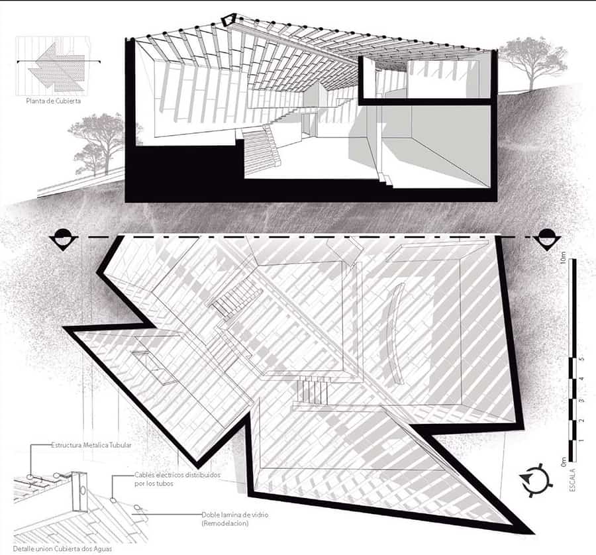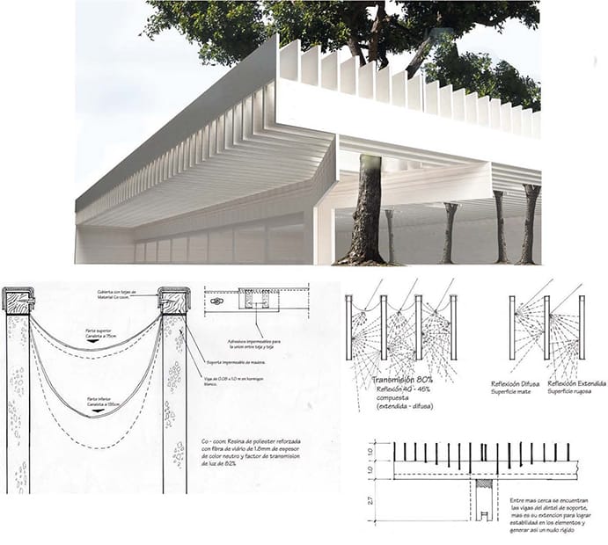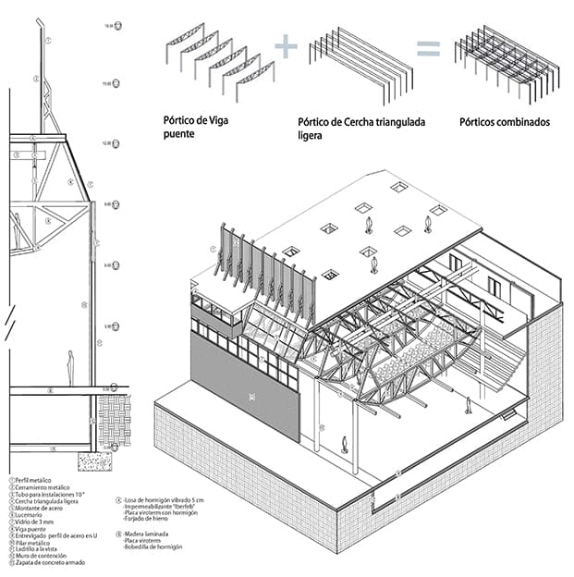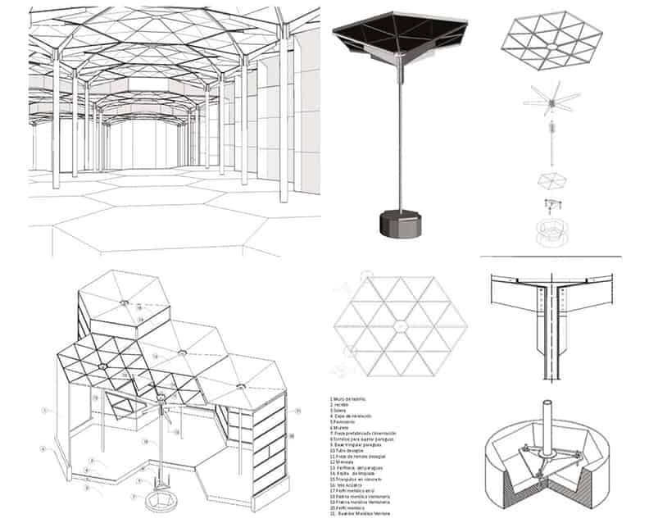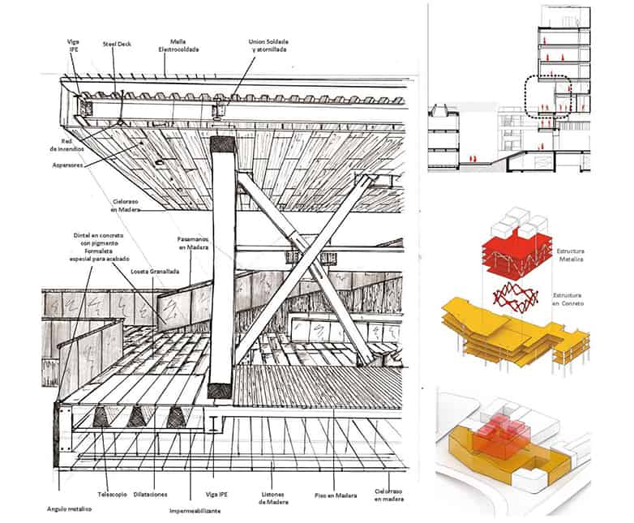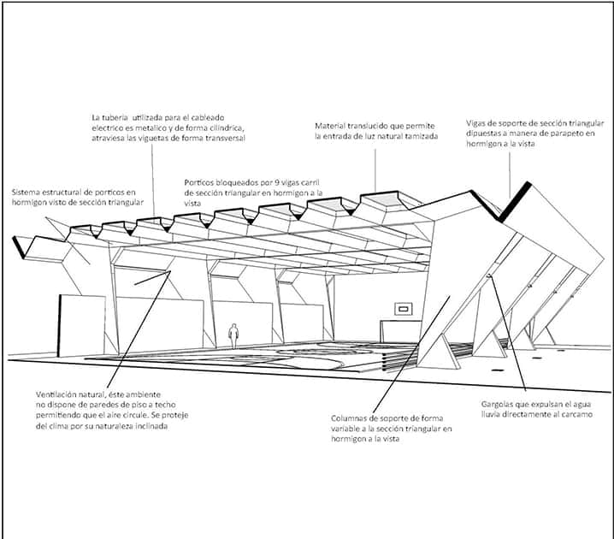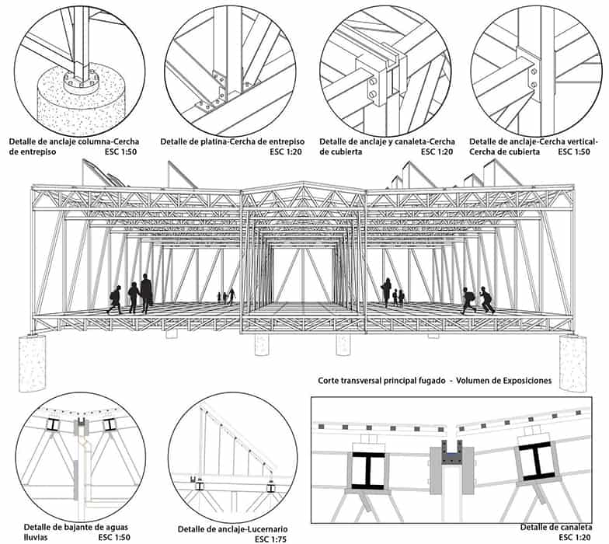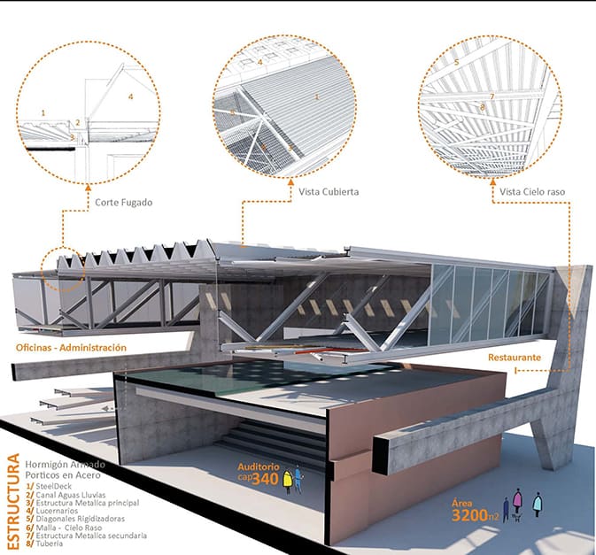Ceilings
SCHOOL OF ARCHITECTURE AND URBANISM
Universidad Nacional de Colombia
Vertical design studio – Building Technology
Professors: Sebastián Serna Hosie, Ramón Bermúdez Obregón
2015-2017
The exercise is called ‘ceilings’ and not ‘roofs’ because our objective is to make inquiries about the spatial effect that the upper element of a building creates inwards. A ceiling, as its definition suggests, refers to the notion of interior spatial limits, whereas the term roof would focus our attention to a view from outside. The spatial and ambient quality offered by the ceiling is the starting point of a detailed analysis, case by case, in which many aspects are treated: contextual, spatial, structural and functional aspects, treatment of installations, illumination and ventilation, among others.
The student is required to answer questions that are common to all buildings, such as: How is the ceiling sustained? What is its structural logic (foundation, vertical and horizontal support)? Which elements are load-bearing, dividing or enclosing parts? How is water conducted to the ground? How is the interior space protected from the water? Where do the installations, necessary for adequate interior conditions, travel (electricity, water, gas…)? How are the joints and encounters of different materials resolved? How does natural light enter the space and how is it oriented with respect to the north? Why? What was the construction process and sequence? What is the importance of the covered space for the totality of the studied project?
To answer all these questions, each student should choose a three-dimensional representation technique it considers most appropriate and beneficial to the realization of his investigation, up to the final point of communicating the conclusions of the analysis. Thereby, the representation technique becomes an instrument of investigation itself. The suggested means of representation are construction details, axonometric and isometric drawings, perspective sections and plans, models, collages, etc.
