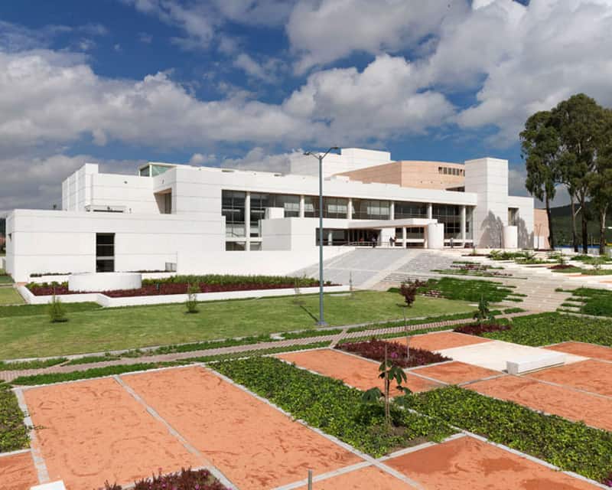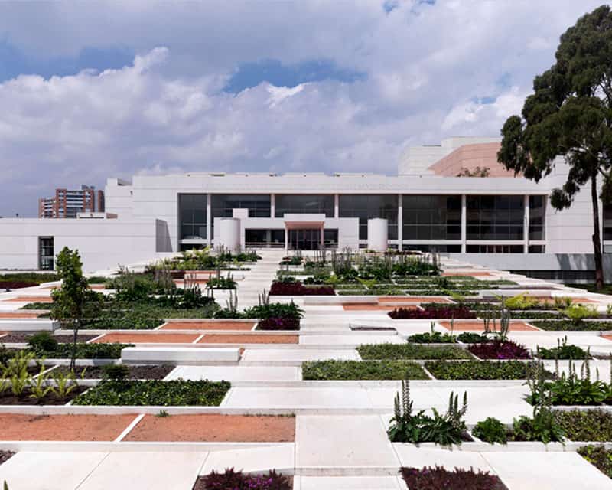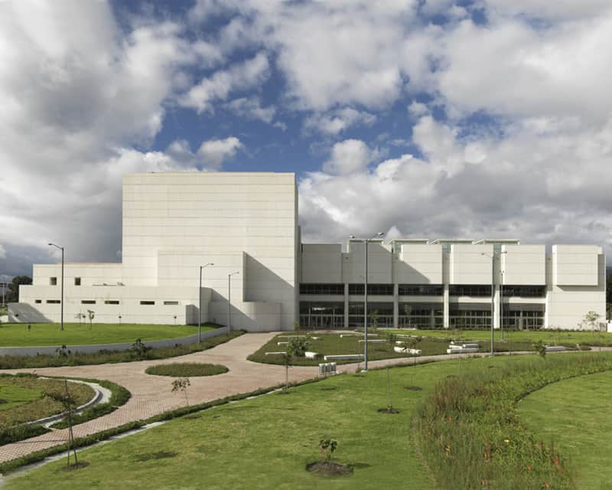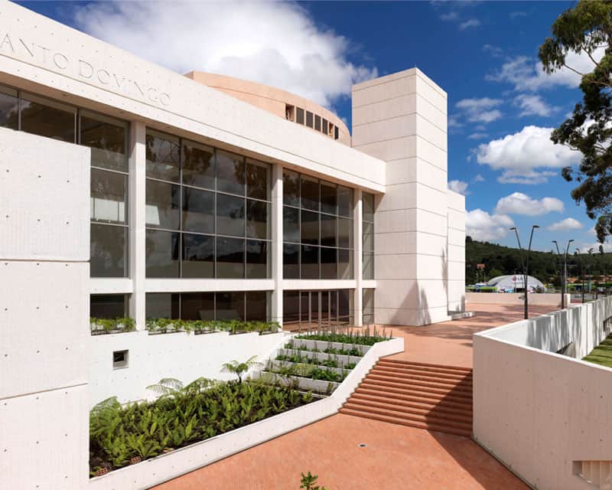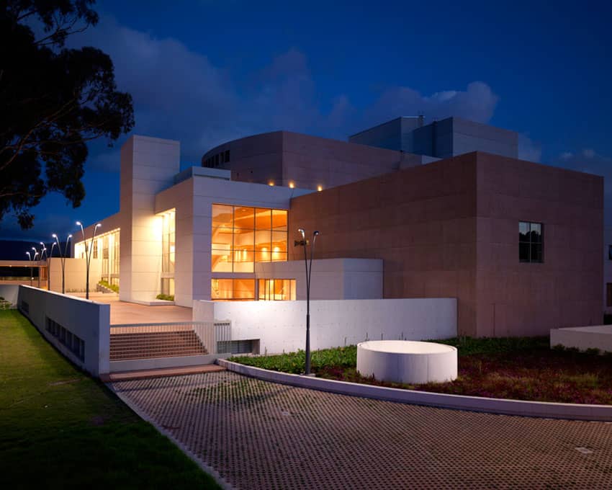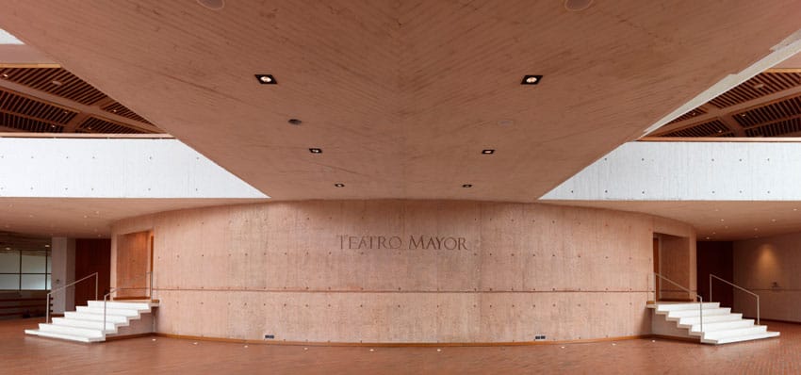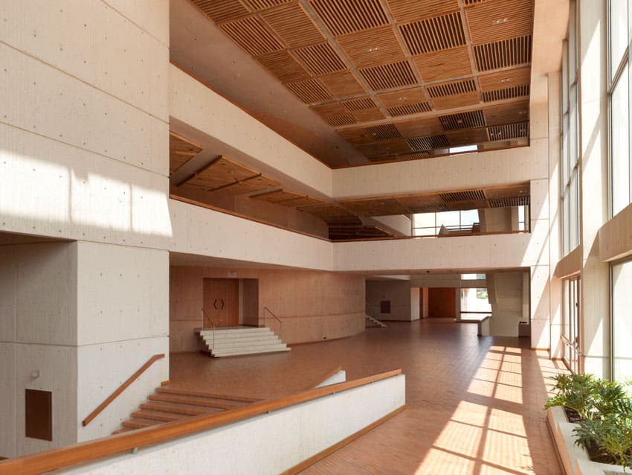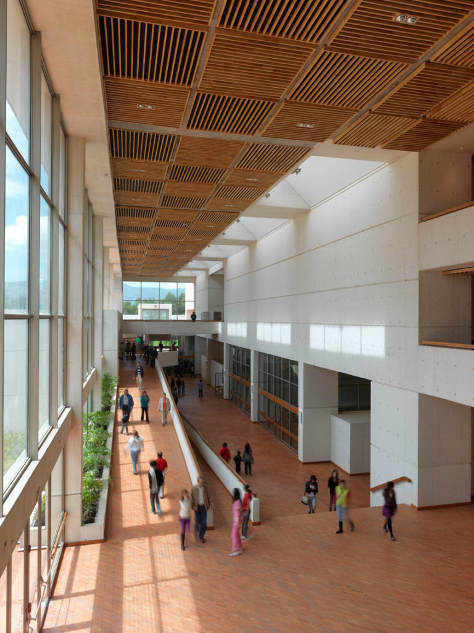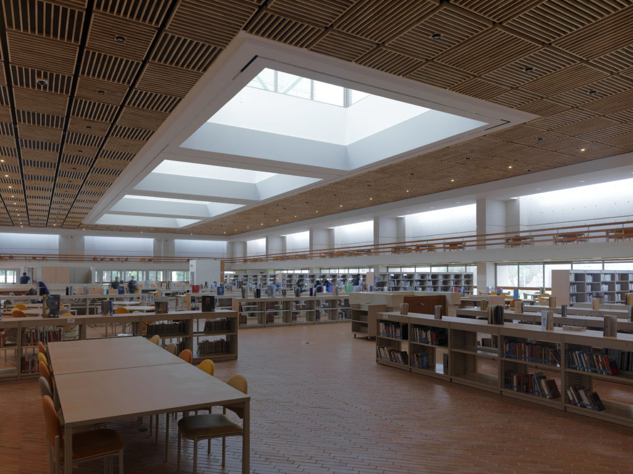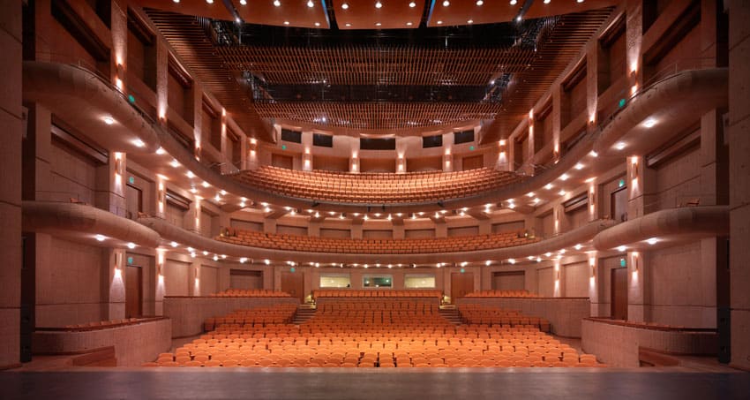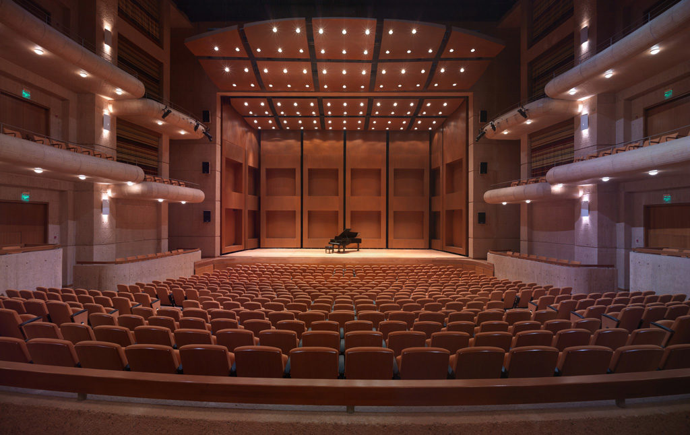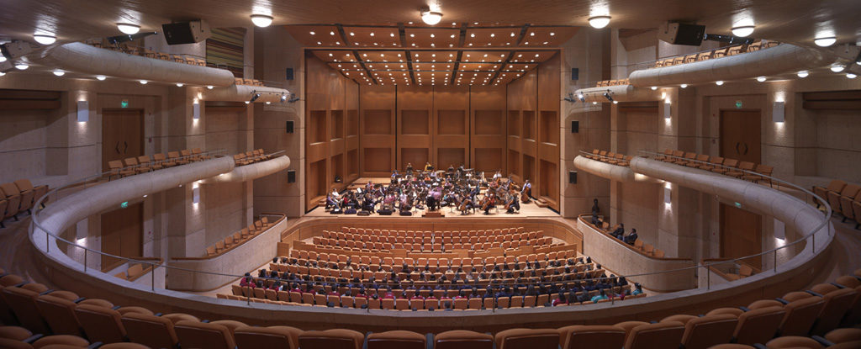Julio Mario Santo Domingo Cultural Center
Bogotá, 2010 | Completed, 23.000 mt2 | Theater, public library and park Biblioamigos, IDU, IDRD.
Design: Daniel Bermúdez Samper
Design Team: John Oscar Pinzón, Evelyn Delgado, Ricardo Schoonewolff, Rodrigo Dávila, Stan van der Maas, Ramón Bermúdez.
Structural Engineering: Hernán Sandoval Arteaga y Cía. Ltda.
Geotechnical Engineering: Ing. Luís Fernando Orozco
Electrical Engineering: SM&A, Jaime Sánchez
Plumbing Engineering: Ing. Álvaro Tapias
Sustainability: Arquitectura y Bioclimática, Jorge Ramírez
Cost and Programmming Consultant: PAYC Ltda.
Acoustics Design: Akustik’s (USA)
Lighting Design: MTS, María Teresa Sierra.
Vertical Circulation Systems Design: Ing. Rafael Beltrán
Landscape Architecture: Arq. Diana Wiesner
Photography: Enrique Guzmán
The Centro Cultural y Biblioteca Pública Julio Mario Santo Domingo comprises the design for a theater, a public library and the San José de Bavaria public park of 6 hectares. With its completion, a new recreational and cultural epicenter is consolidated for the district of Suba and for the entire city.
The complex is placed inside the park, receded 40 meters from the main avenue to conserve a row of eucalyptus trees. In the resulting area, ample public spaces are arranged, with varied colors and textures of plants and materials, together with a grand staircase that serves as the main entrance and as a place of permanence.
The cultural center, a donation of the Santo Domingo family, comprises two main activities, placed at both ends of a single lobby of considerable height that obtains views and light from the north. On one side, at the left from the entrance lobby and preceded by a coat check, one of the four large-scale libraries of the city´s public library network Bibliored is seated. On the right end, following a ticket booth, two theaters are placed. One of experimental character and 400 seats, the other of 1300 seats, for multiple uses and with variable acoustics, but with the specific ambition to include the possibility of staging operas. The basement level contains technical rooms and a parking area for 320 cars.
The materials chosen for the complex are robust. The white concrete reflects the light of Bogotá and does not require maintenance. The luminosity caused by the limestone aggregate however impedes its use for performance spaces. An ochre-colored aggregate therefore differentiates the theaters from the rest of the cultural complex, both on the inside and the exterior. Various esthetic and functional innovations result from the careful attention to the formwork design. The perforations left by the form clamps, for example, are converted into small conduits of natural light.
Throughout the project, but especially in the reading rooms, the treatment of natural light is fundamental. The distance left between floor slabs and walls allow sunlight to fall on circulation areas, evading the places of permanence. In the children´s library a sculptural skylight with inclined planes at 45 degree angles, brings diffuse light to the interior.
In the theaters, the technical and spatial deployment is exceptional. In coherence with a long theatrical tradition, the horse-shoe shaped auditorium maintains a maximal distance of 22 meters between the actors and spectators, a measure that allows to perceive human gestures. Where the grand stage offers all the expected creative possibilities for the directors, the backstage area is treated with the rationality proper of a professional production space.


