ET-CAN Public Administration Building
Bogotá, 2015 | Private Competition, First Prize | In progress | 102.000 mt² | Agencia Nacional Inmobiliaria Virgilio Barco Vargas.
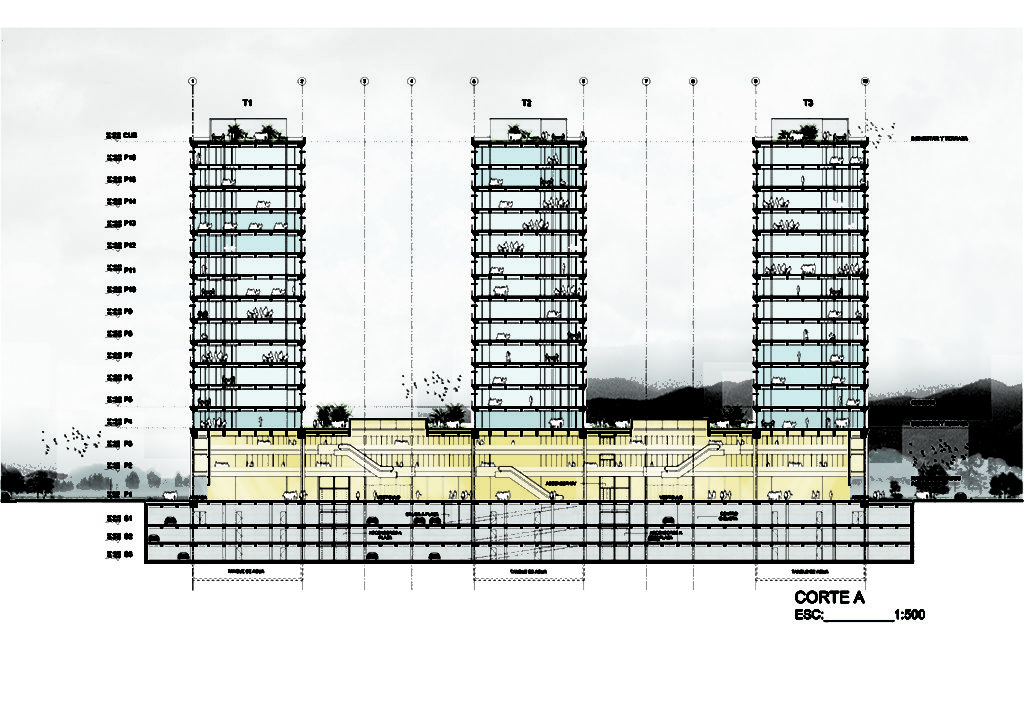
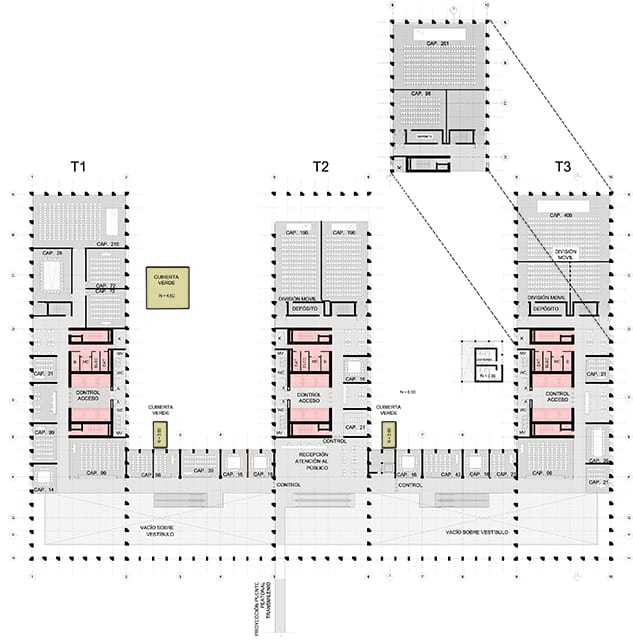
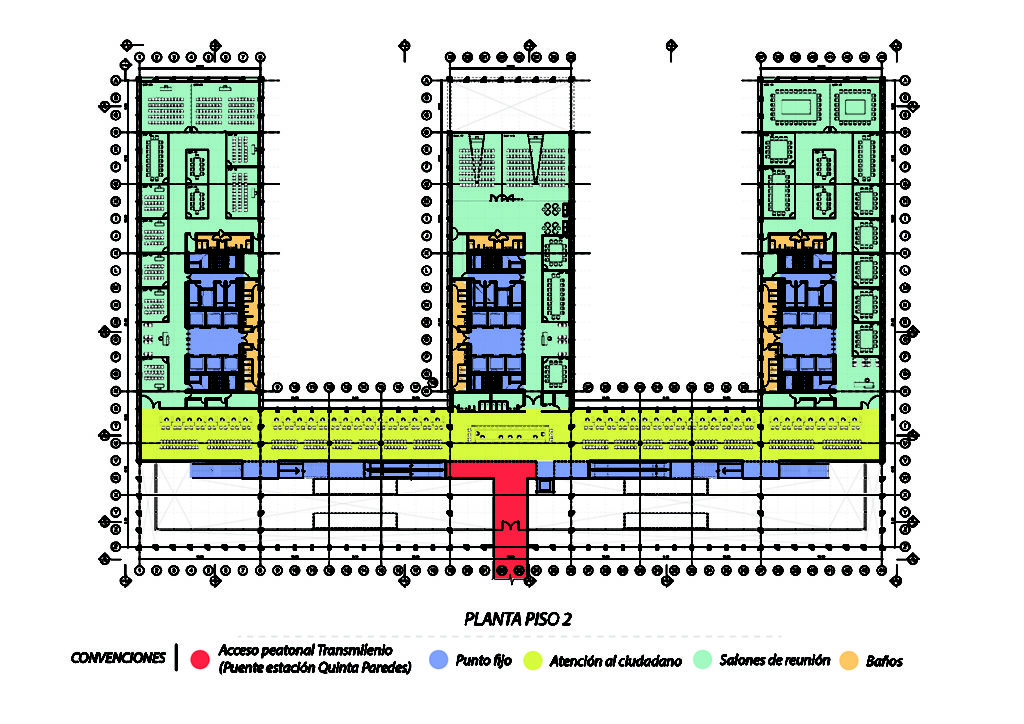
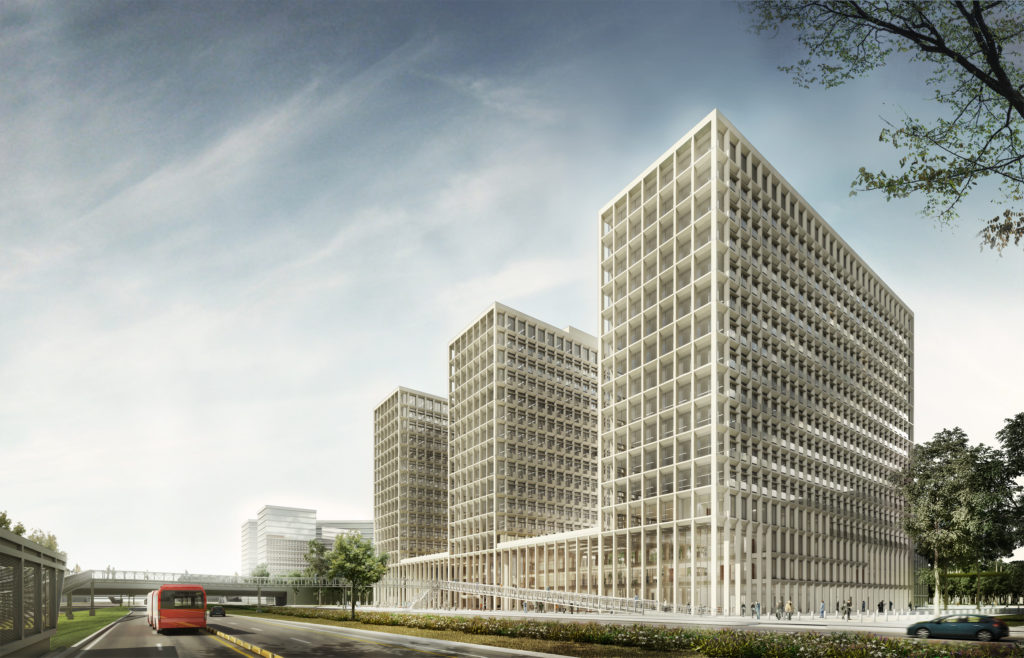
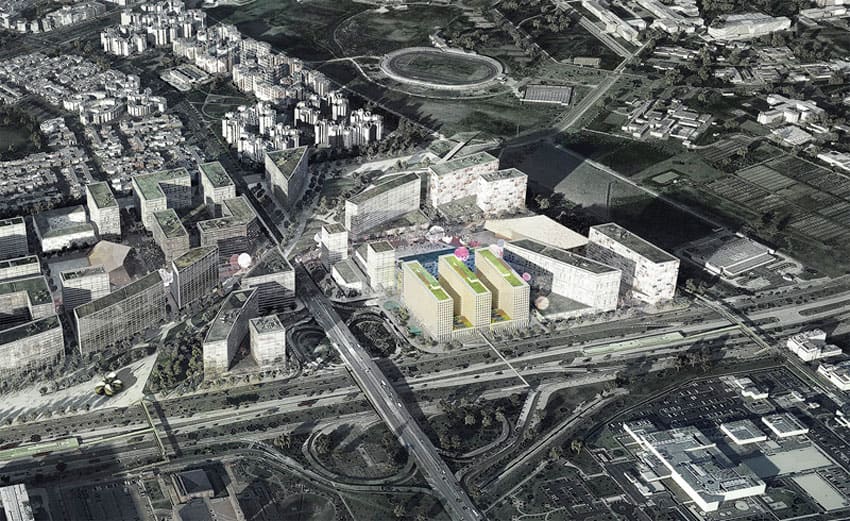
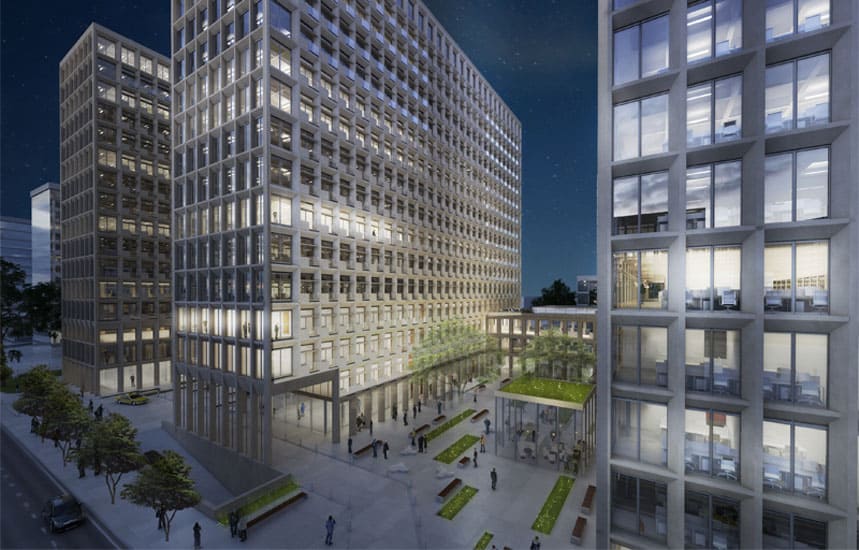

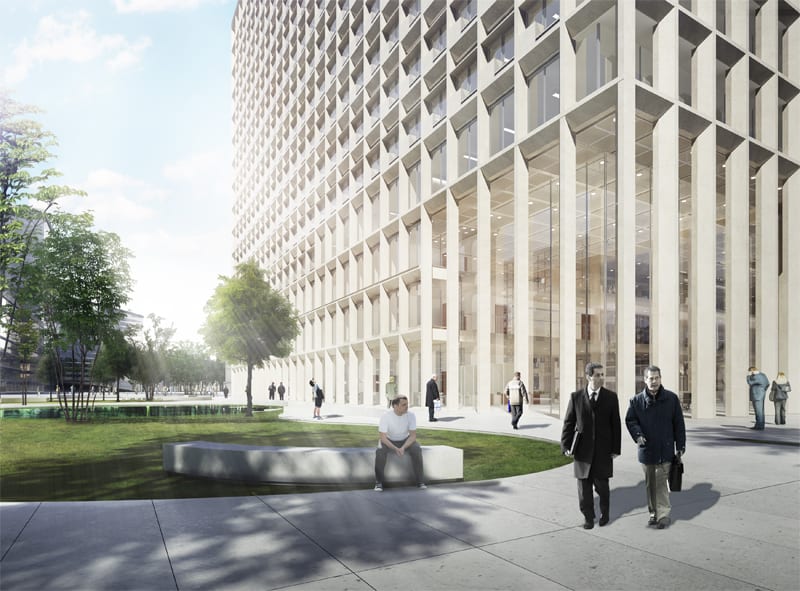
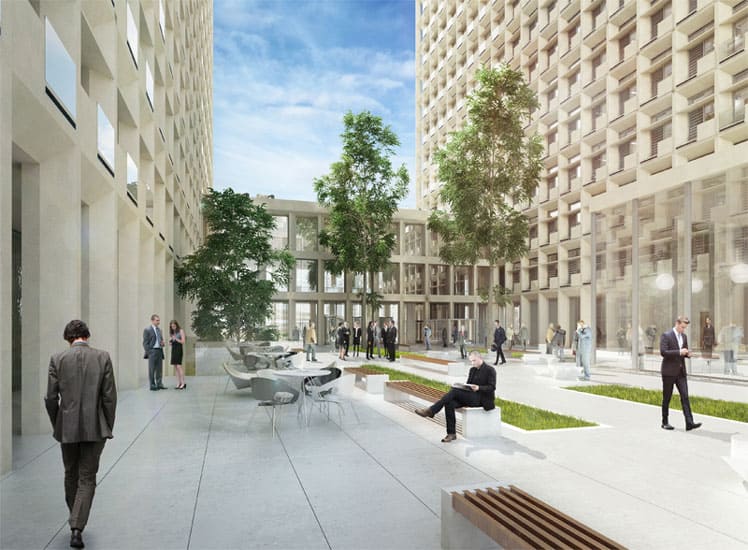
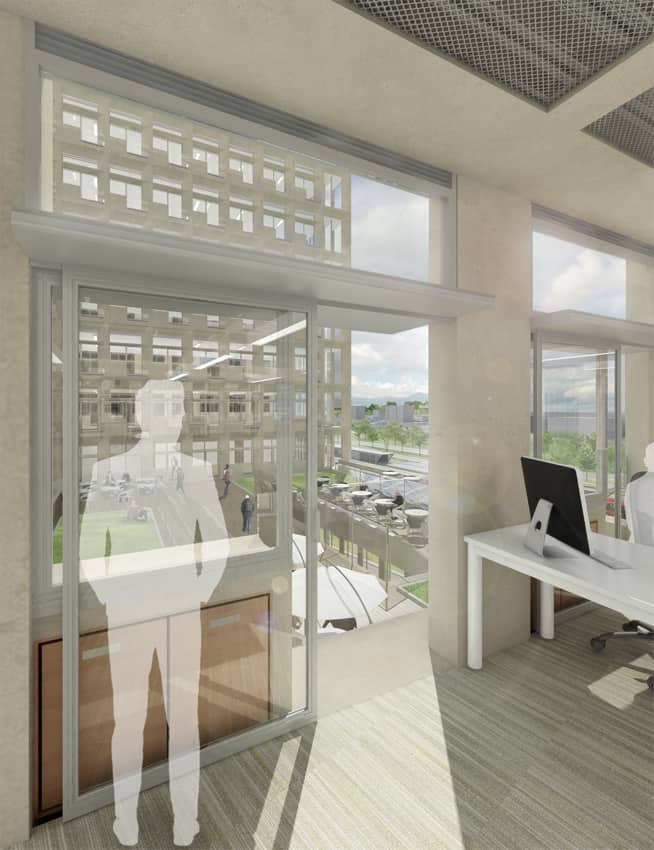
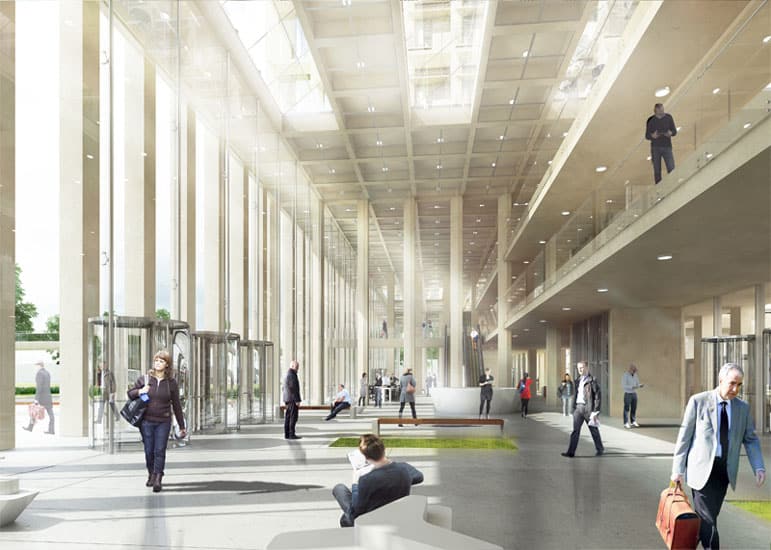
Design: Daniel Bermúdez Samper, Ramón Bermúdez Obregón
Design Team: Luis Ángel Rivera, David Barbosa, Juan Camilo Ortegón, Sergio Jiménez, Juan Carlos Ardila, Natalia Rodríguez, Laura Dorado, Laura Quintero, Arq. David Caballero, Paola Castañeda, Silvia Rueda, Jaime Barrera, Stan van der Maas, Juan Fernando Martínez, Santiago Salazar, Paula Sopó.
Structural Engineering: P&P Proyectos, Armando Palomino
Geotechnical Engineering: LFO Ingenieros de Suelos, Luis Fernando Orozco
Electrical Engineering: OTUM
Landscape Design: Diego Bermúdez
VHAC Engineering: Álvaro Tapias & Cía.
Cost and planning consultant: Payc Ltda.
Acoustics Design: ADT Diseño & Tecnología
Lighting Design: María Teresa Sierra Consultoría de Iluminación y Cía. S.A.S.
Vertical Circulation Systems Design: Ing. Rafael Beltrán
Regulations Consultant: Trayectoria S.A
Sustainability: Arquitectura & Bioclimática
LEED Consultant: SETRI
Visualization: 5inco Arquitectos
Located in the geographical heart of Bogotá in the Centro Administrativo Nacional (CAN) district, the ET-CAN building is the first construction to be realized in the mark of the renovation of the complete governmental district, as envisioned in the master plan by OMA, Julio Gómez and Lorenzo Castro. As a transition building, the project anticipates the temporary accommodation of many different governmental institutions during the transformation and construction processes of the new ministries and government agencies.
A profoundly rational structural framework provides the complex with a strong, notorious look, and at the same time assures the highest levels of efficiency and flexibility. The typical plan, perfectly conditioned by controlled natural lighting and cross-ventilation for optimal user-comfort, spans an 18.9 meter width, free of intermediate columns, and repeats itself throughout project. Each floor will be able to accommodate an infinite number of furnishing layouts and organizational structures over time.
The complex makes use of the symbolic procedure of repetition, attaining ceremonial qualities proper to a civic institution of this magnitude, and distancing itself from the conventional office type. Three identical office towers, 14 floors each, stand on a grand platform of 115 mt length, which houses a grand civic service center, showing the new face of an administration that wants to reach out to its citizens. Surrounding the platform, generous exterior areas are planned, with commercial and service areas that will be attending the 6000 workers of the complex.
Inside, each typical floor comprises 1015 m2 of functional office space, besides restrooms, a kitchenette and exterior areas like balconies and terraces. Technical and circulation areas proper to the tower type (elevators, vestibules, emergency stairways and technical rooms) complete the plan. On the upper floor of each one of the towers, a 580 m2 area is dedicated to the workers´ wellbeing, including cafeteria, relaxing areas and sports facilities.

