Astronomic Hotel in Villa de Leyva
Villa de Leyva, 2017 | Private Competition, First Prize | In Progress | 24.000 mt² | Astronomy centered Hotel, Spa and Convention Center for Cafam.



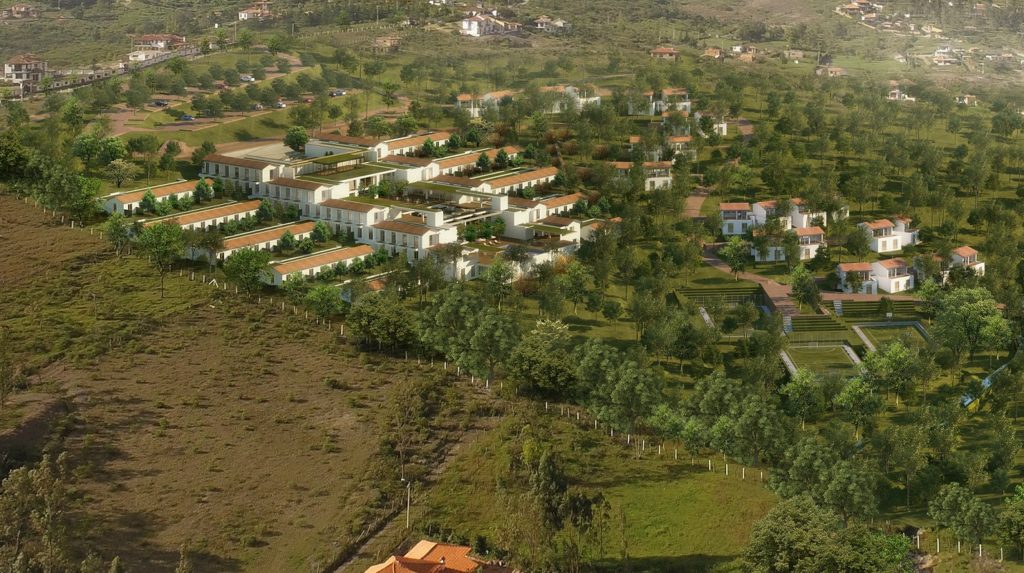
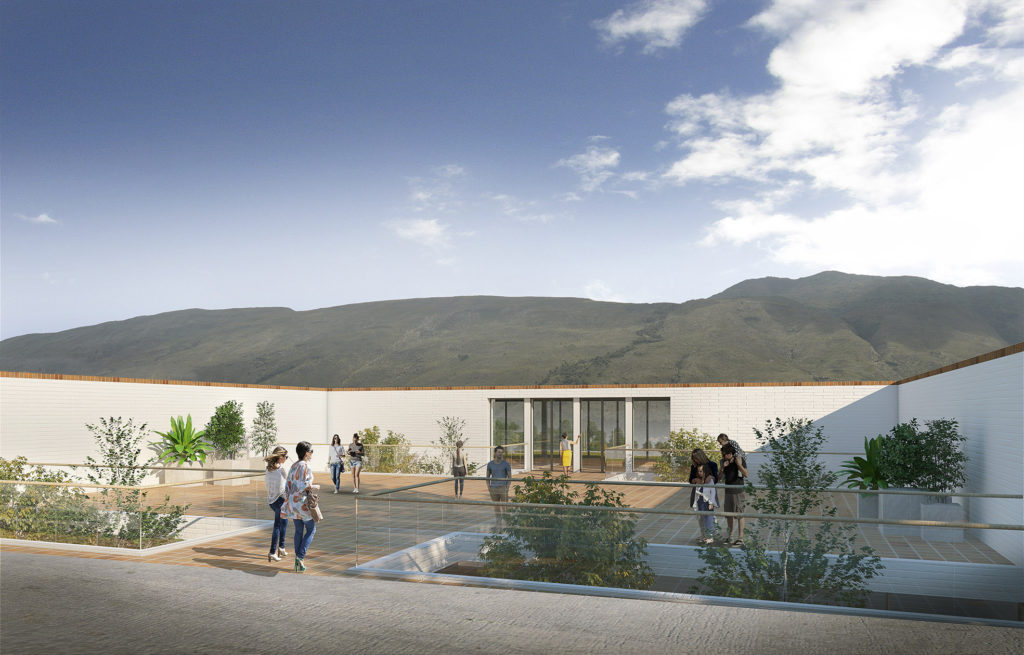
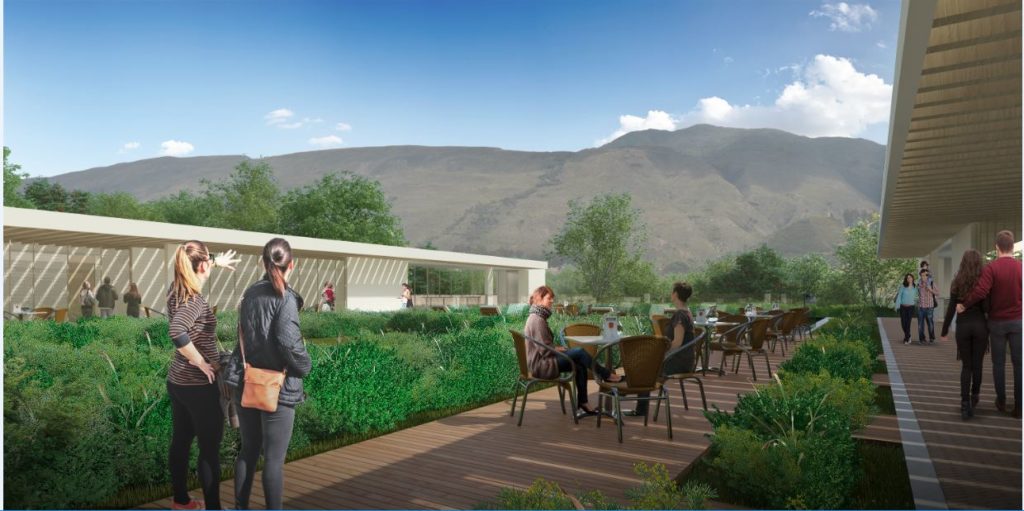
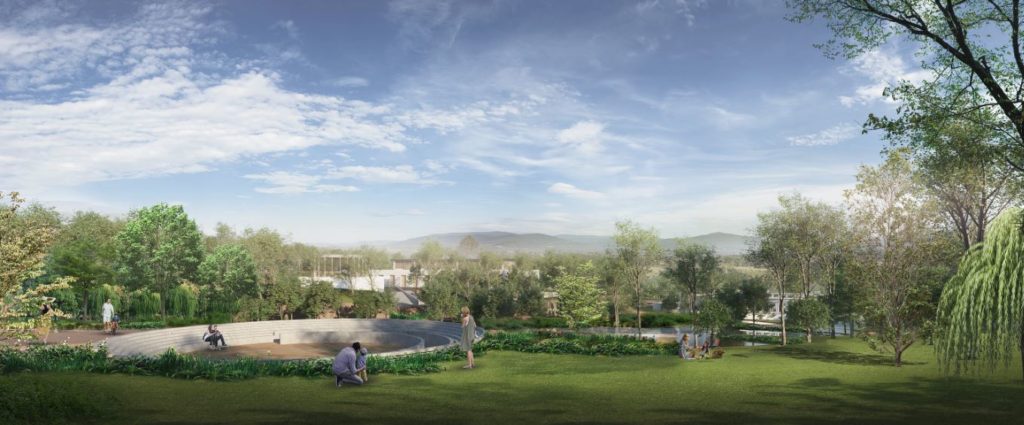
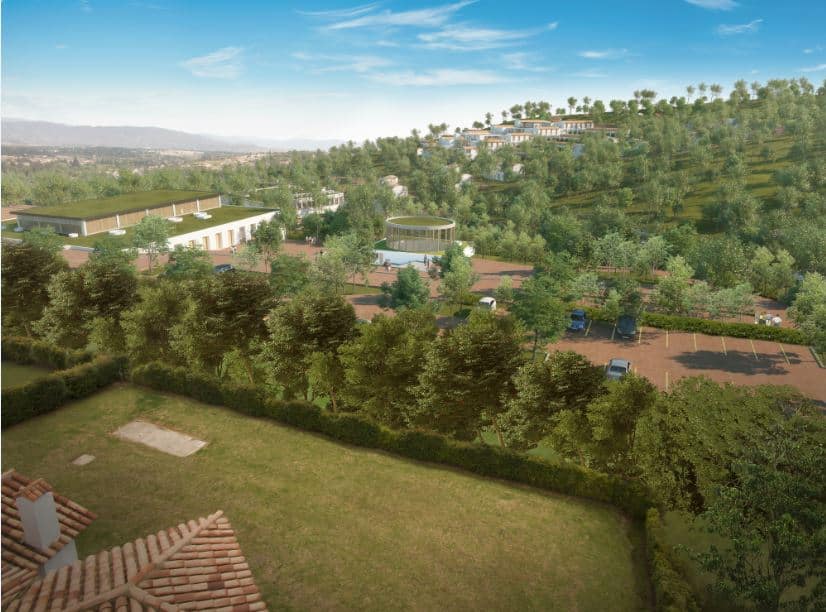
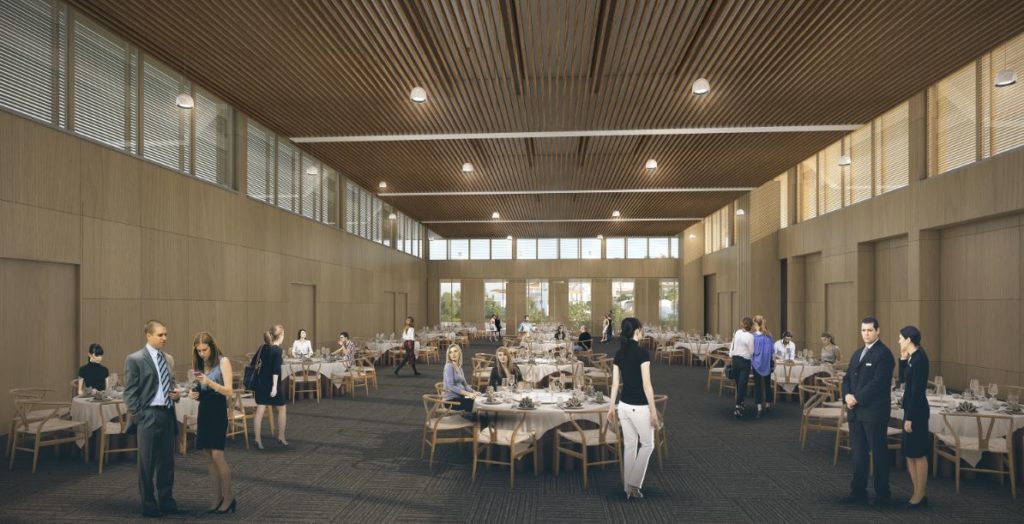
Design: Daniel Bermúdez, Ramón Bermúdez
Design Team: Paula Sopó, Luis Ángel Rivera, Juan Camilo Ortegón, Santiago Salazar, David Barbosa, Jaime Barrera, Laura Dorado, Diana Barrera, Antonio Bermúdez, David Caballero, Juan Antonio Olarte.
Urban Design and Landscaping: Diego Bermúdez
Hydrological Study, competition phase: Germán Monsalve
Water recycling consultant: Mauricio Wiesner.
Technical Consultants, project phase: Instelmec S.A
Geotechnical Engineering: Alfonso Uribe S. y Cía. S.A
Electrical Engineering, competition phase: SM&A, Jaime Sánchez.
Acoustics Design: ADT Diseño & Tecnología, Daniel Duplat
Sustainability: Arquitectura & Bioclimática, Jorge Ramírez
Lighting Design: María Teresa Sierra Consultoría de Iluminación y Cia. S.A.S.
Vertical Circulation Systems Design: Ing. Rafael Beltrán
Visualization: Cinco Arquitectos.
This private national competition we were invited to, evoked a challenging mix of architecture, urban design and landscaping. The site possesses an enormous potential, which should be fully taken advantage of. The mere fact of counting on a 10 hectare lot for a resort in the basin of the rivers ´La Laja´ and ´Los Indios´, in the arid region of Villa de Leyva, is a unique opportunity. The conservation of the water streams turns into the structuring argument to engage the authorities in the construction of a resort with a clear focus on sustainability.
As a primary objective, we set out to create a truly sustainable urbanism for the ecologically fragile valley of Villa de Leyva. On the one hand, we made sure to understand the origin of the water, in the broadest sense of the word. We both consolidated the existing water streams on site and projected new ones that would interact with the new architecture. All of the water received by the rooftops of the buildings, is returned to ground, nourishing the watershed. Secondly, we proposed to recycle the biggest possible amount of water, as its usage is a critical theme in hotels and spas. After passing through biological water filters that will be located in the various gardens of the project, grey water from the different buildings is returned to the soil. A hydrological study confirms that these recycling measures will increase the average water flow of the creeks with almost 50%, assuring their activity throughout the year.
On the other hand, we rely on building compactness as a sustainable practice, achieving functional efficiency and reducing construction materials. Each programmatic element is rationally planned favoring reduced land use and compactness. The benefits of this approach are various. Compact buildings free up area for a private forest reserve, economize circulation areas and centralize activities, simplify facility management and room service, cluster buildings and minimize internal roads and vehicular areas, besides reducing the amount of groundwork and roof surface. We´ve designed a hotel of two floor levels that excavates the slope, obtaining the smallest possible footprint. The cabins and the convention center each adapt to the slope in their own way and minimize indoor circulation areas. The spa and the chapel are singe story constructions, that are carried out as compact as possible.
The touristic complex we propose aspires to be exemplary in the way it relates to its surroundings, at the same time offering a place of tranquility and peace to its guests and neighbors, suitable for stargazing and astronomic observation, one of the main attractions of the area.

