Weekend House in Tocaima
Tocaima, Cundinamarca. 2009 |Completed | 700 mt² | Weekend house.
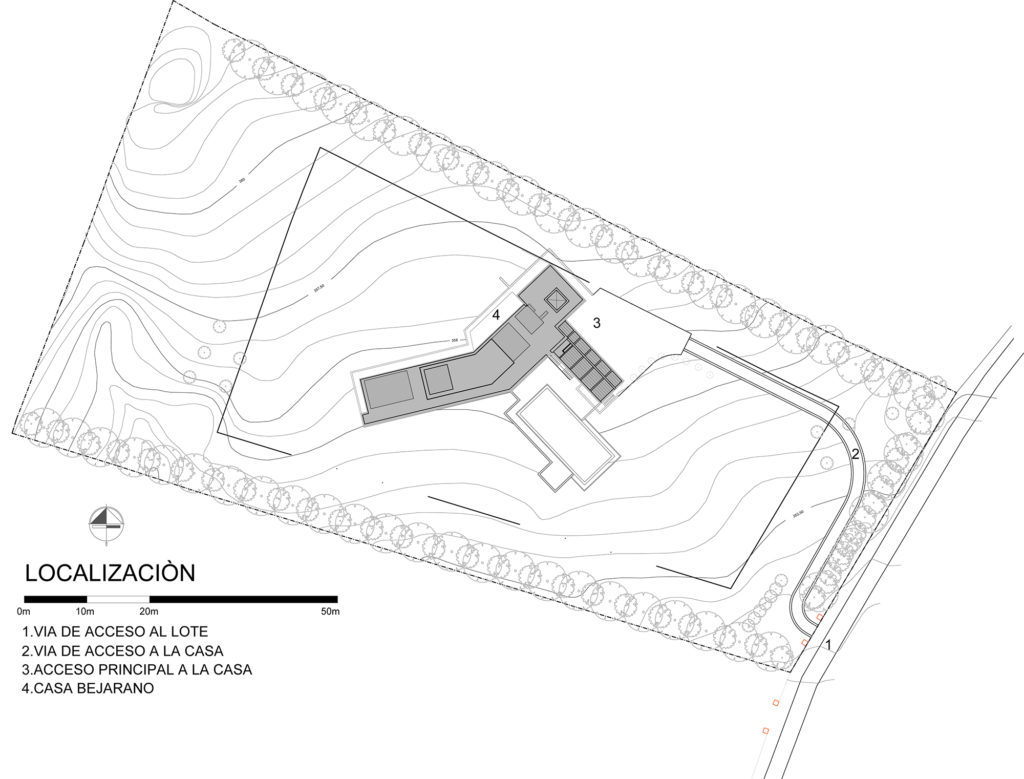
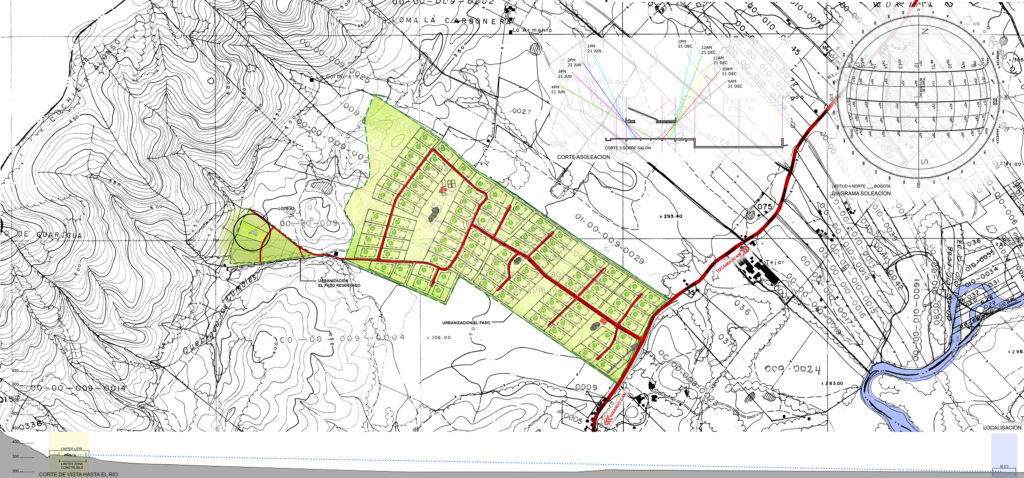



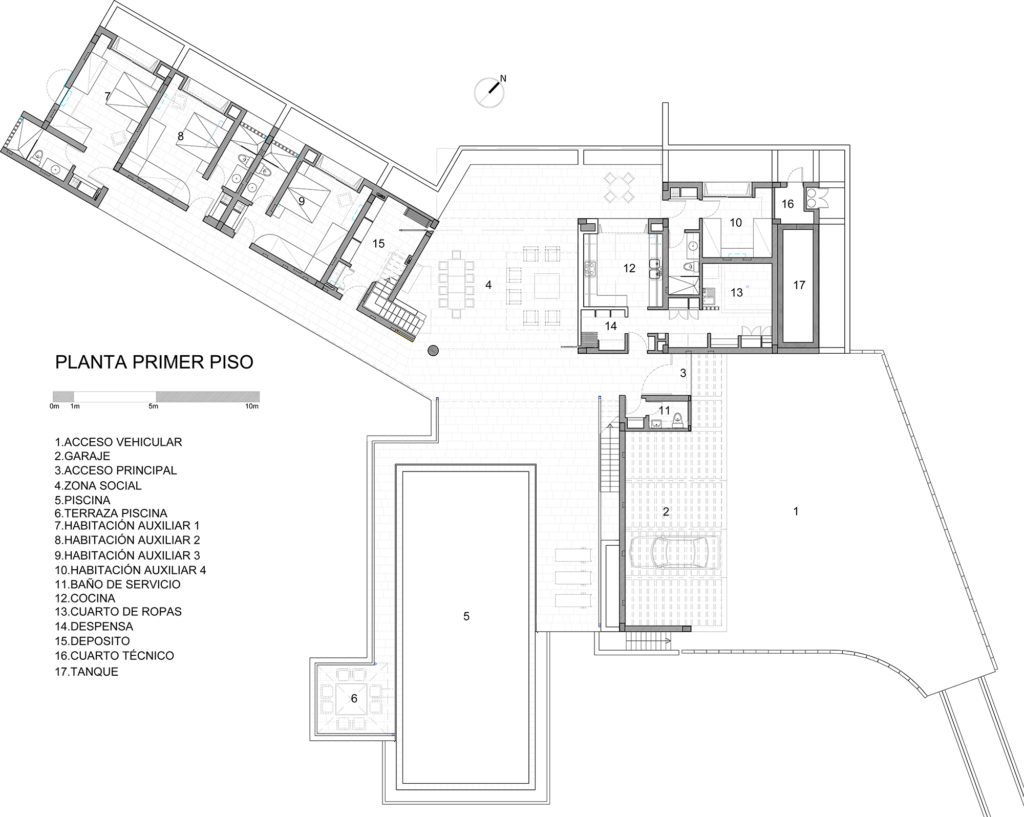
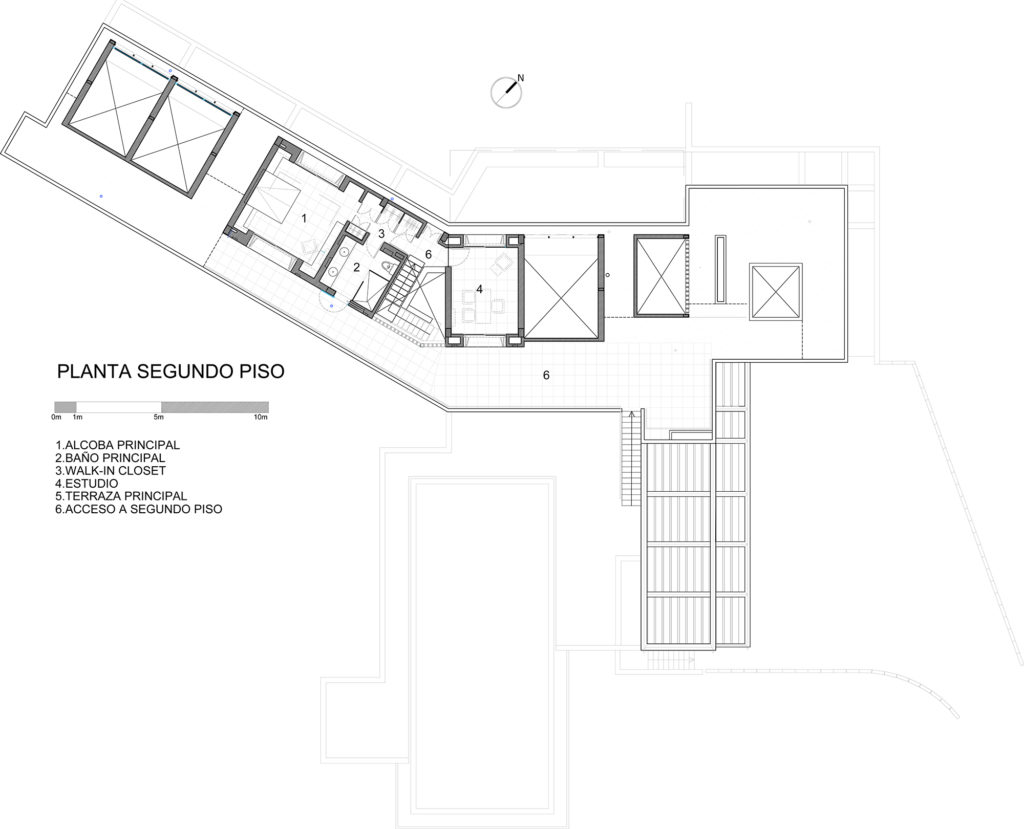
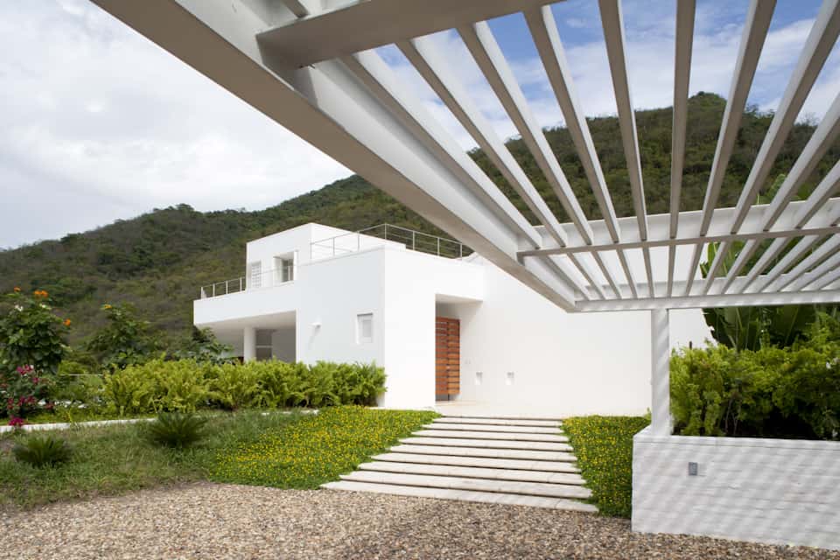
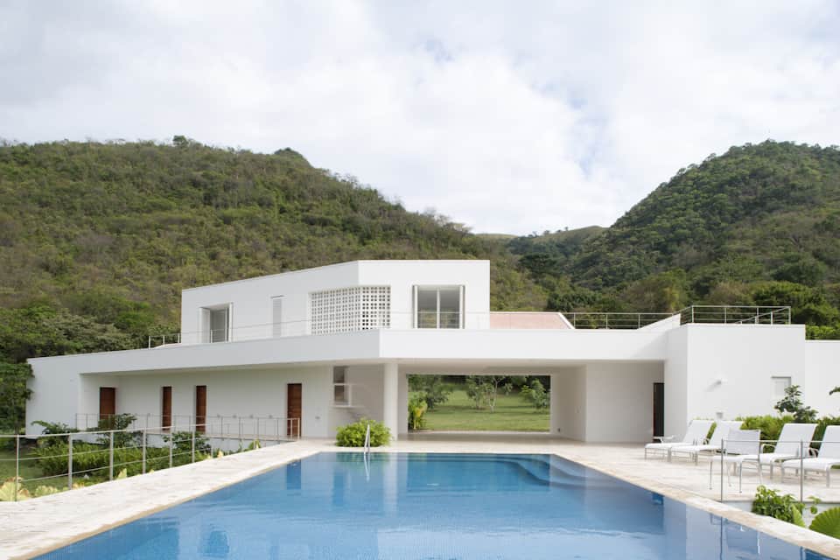
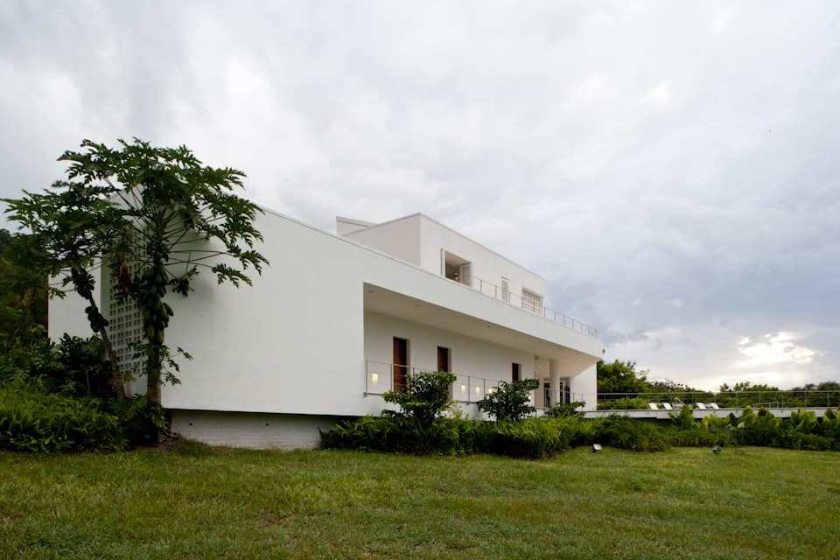
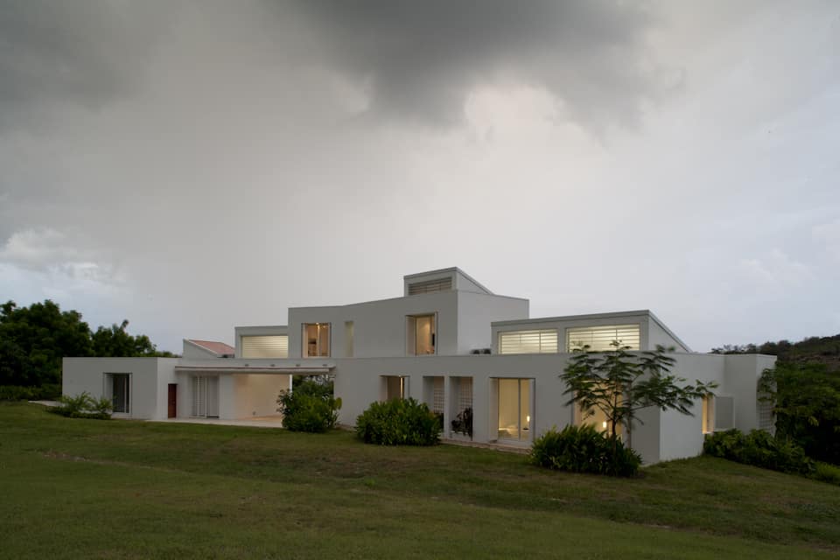
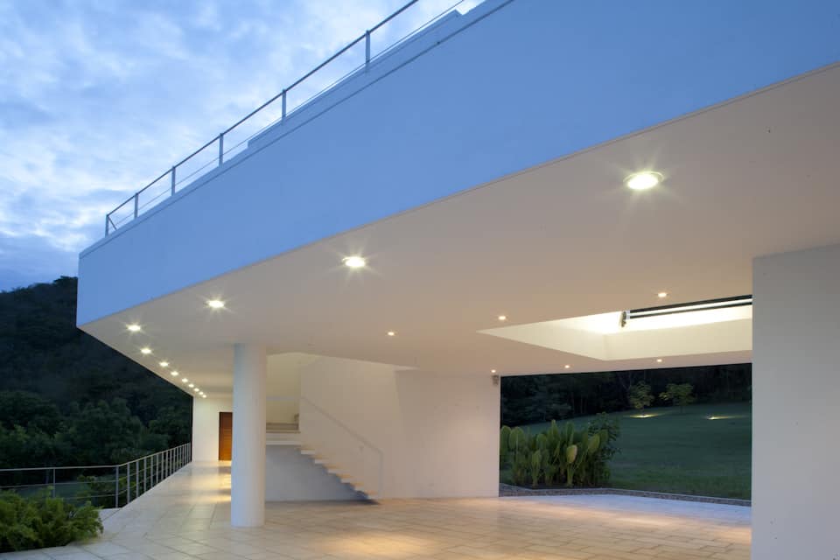
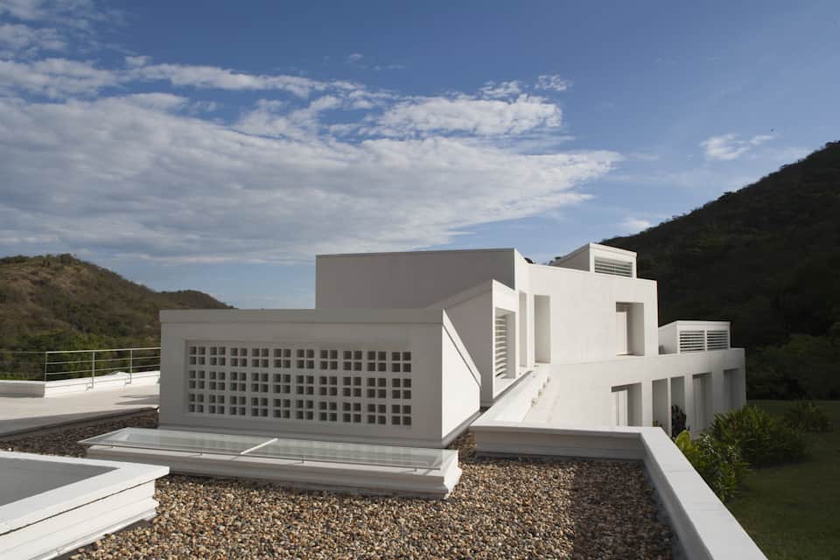
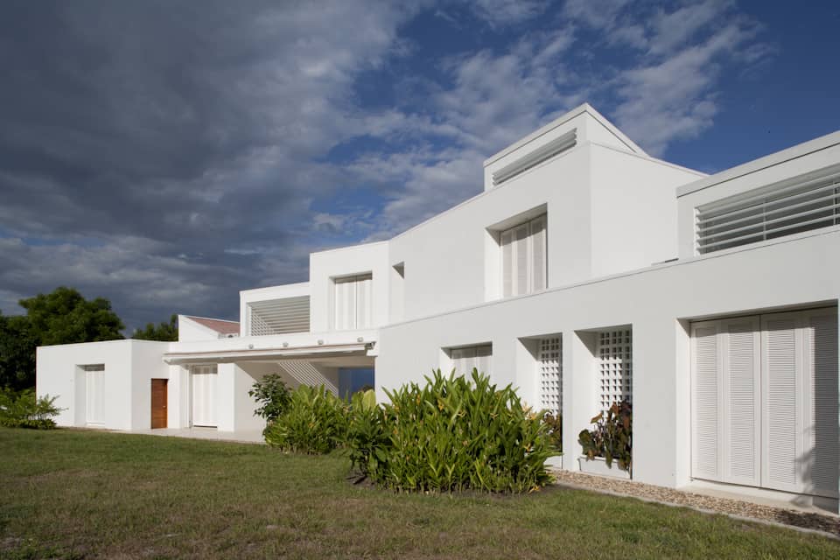
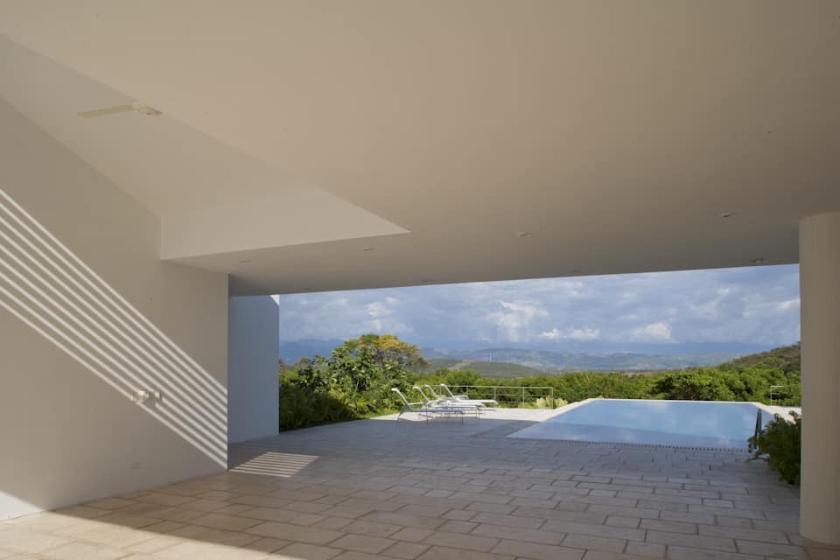
Design: Daniel Bermúdez Samper e Inés Obregón
Design Team: Gaelle Berguin, Claudia Olalla
Contractor: Alejandro Cavanzo
Structural Engineering: PEYCO
Electrical Engineering: SMYA, Jaime Sánchez
Plumbing Engineering: Rafael Hernández
Lighting Design: María Teresa Sierra
Landscape Architecture: Diana Wiesner
Photography: Enrique Guzmán, Daniel Bermúdez
Text: Ramón Bermúdez
It all started with the request of the client to advise on the best possible lot within a recreational urbanization in Tocaima, a municipality southwest of Bogotá, popular as a weekend destination for its warm climate. The finally selected parcel possesses a distant view towards the south, a favorable orientation in this tropical area, and is backed on the northeast by a range of foothills that constitute a magnificent green backdrop. The plot is large enough for a lush garden and is moderately sloped, making it an ideal place for a weekend house.
The L-shaped volume located on the center of the parcel organizes the rooms on two levels, with the living room at its heart. As the latter is opened up on two sides to enable cross-ventilation, and to frame the distant view beyond the swimming pool on one side and the mountain background on the other. On the first level, the service areas with an open kitchen flank the living room, whereas the other wing contains bedrooms for children and guests. The second level is reserved for the owners, with the master bedroom, bathroom and a generous study constituting a zone of privacy sought for by the client.
The arrangement of sloped roofs and skylights oriented to capture the favorable views, optimal natural lighting and ventilation conditions, give the house a fragmented appearance, without compromising its compactness.

