Visual Arts Museum
Bogotá, 2007 | Completed | 900 mt² | Retail spaces and art gallery for Universidad Jorge Tadeo Lozano.
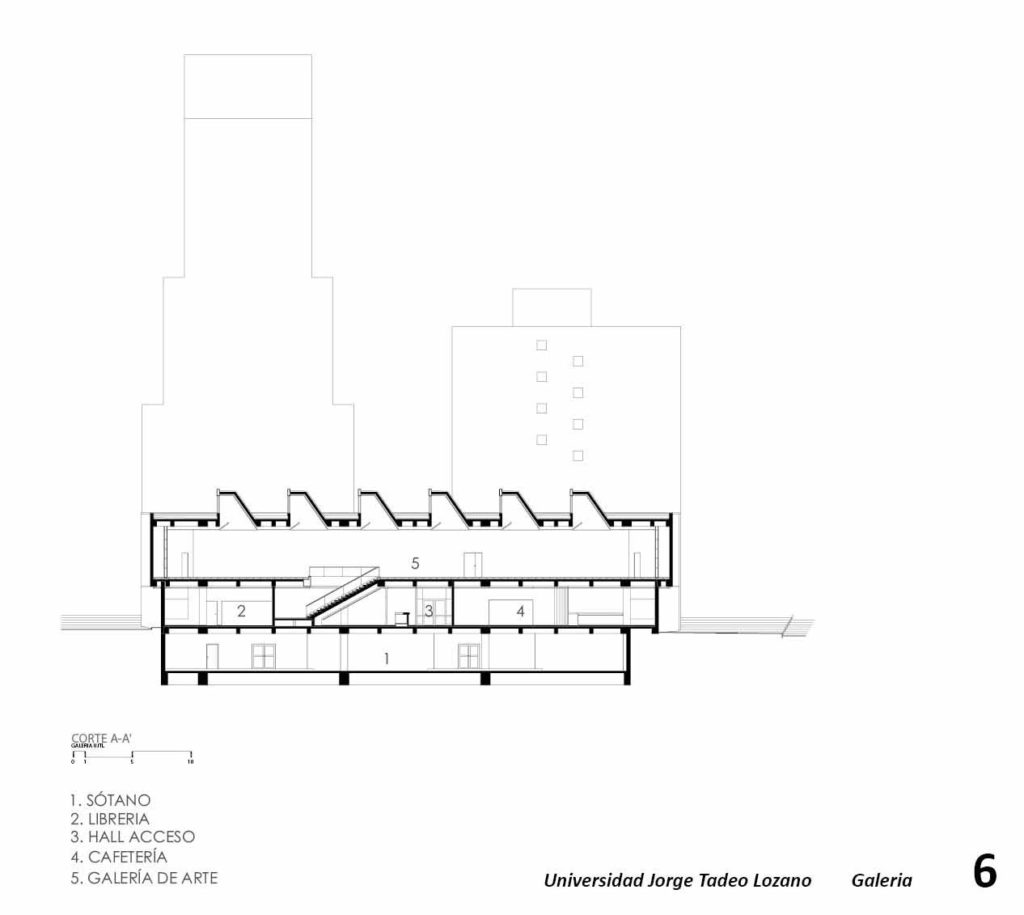
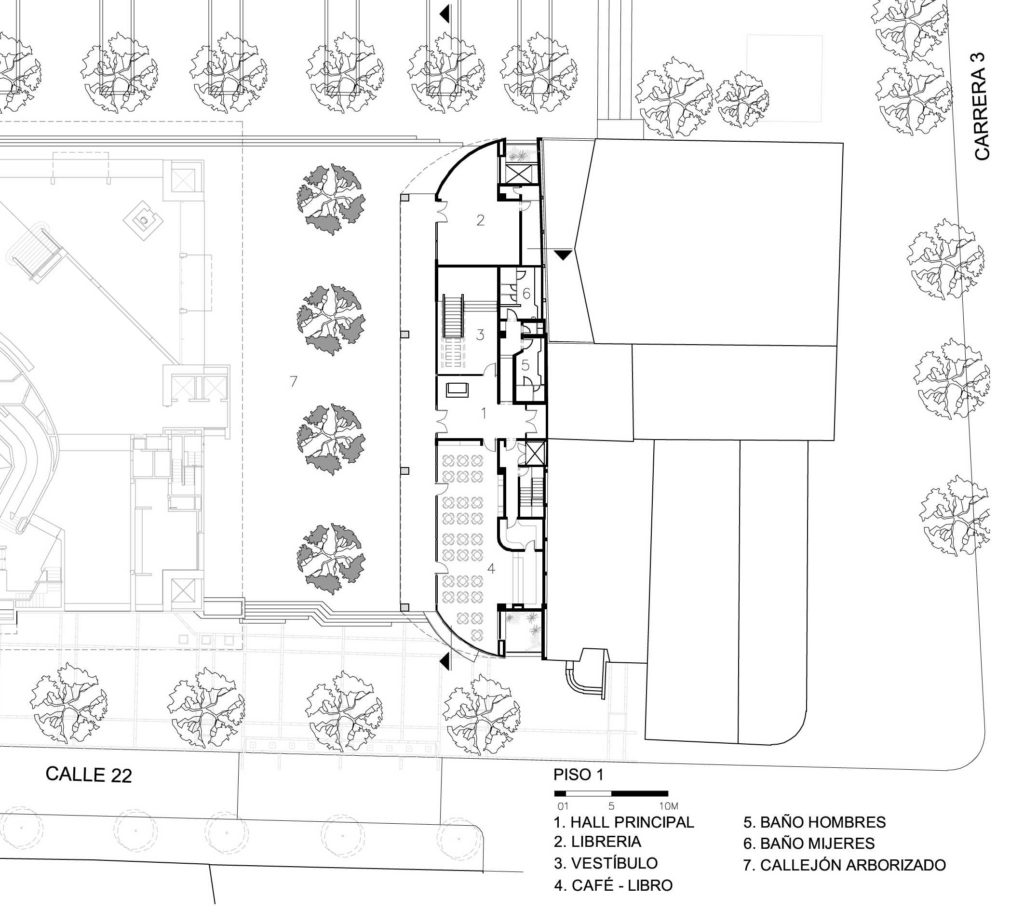
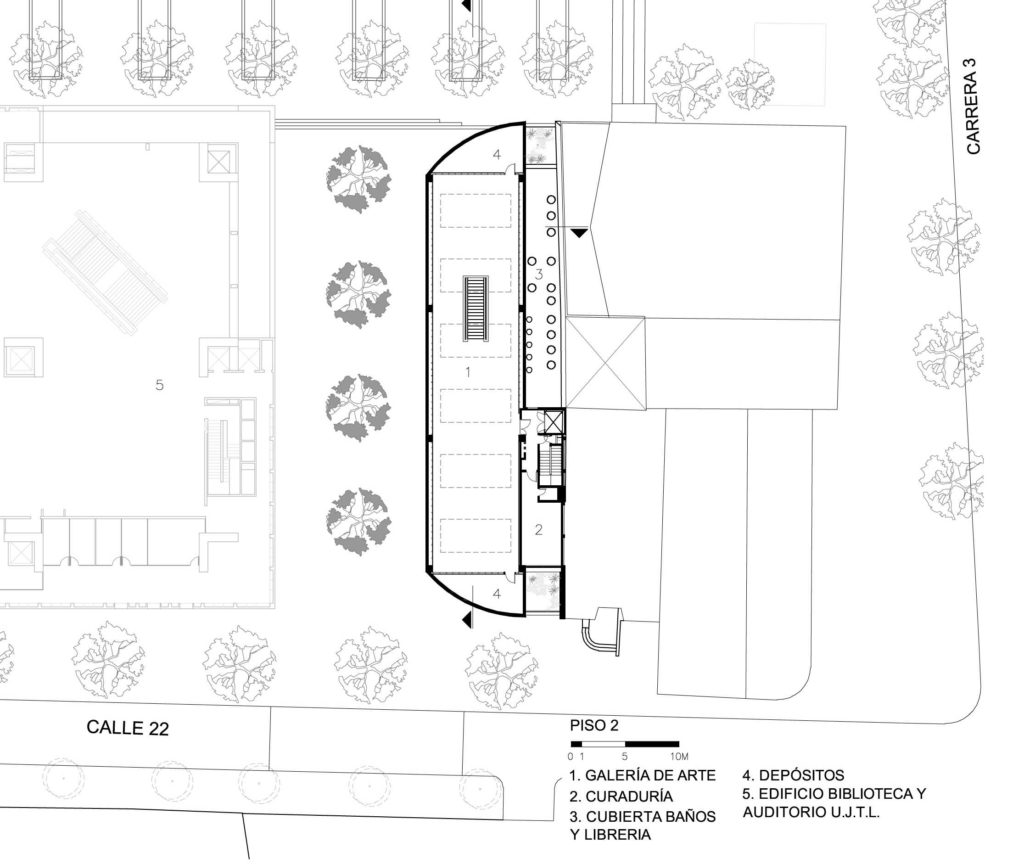
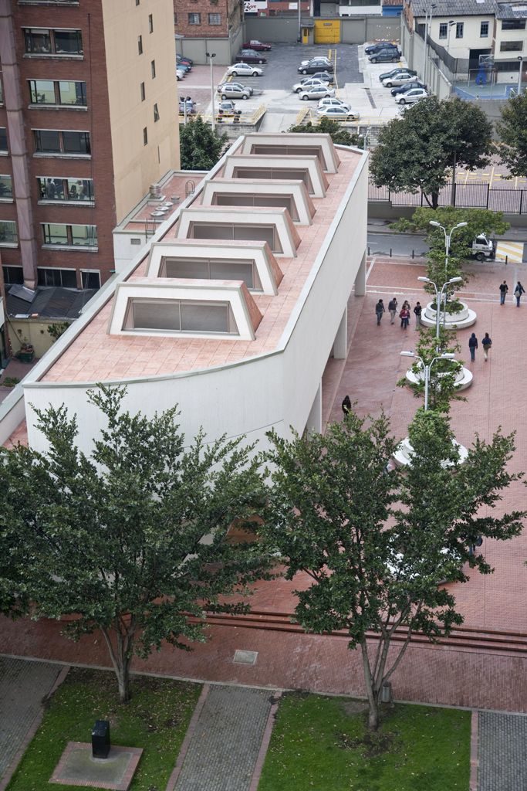
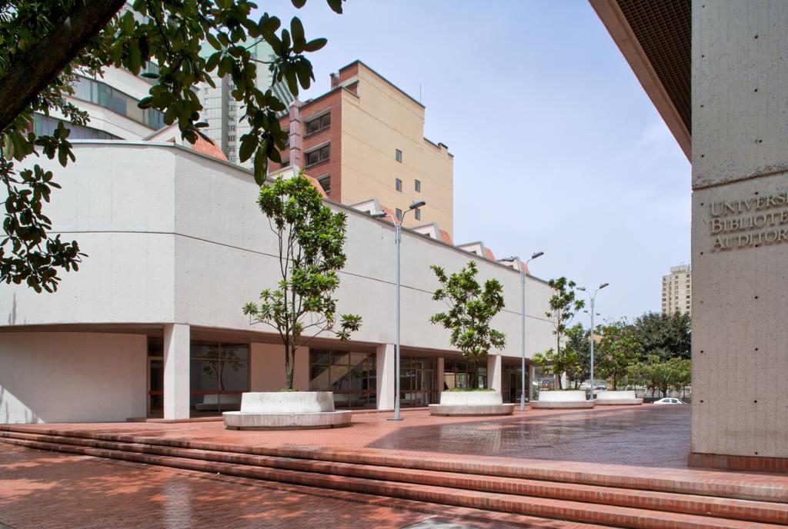
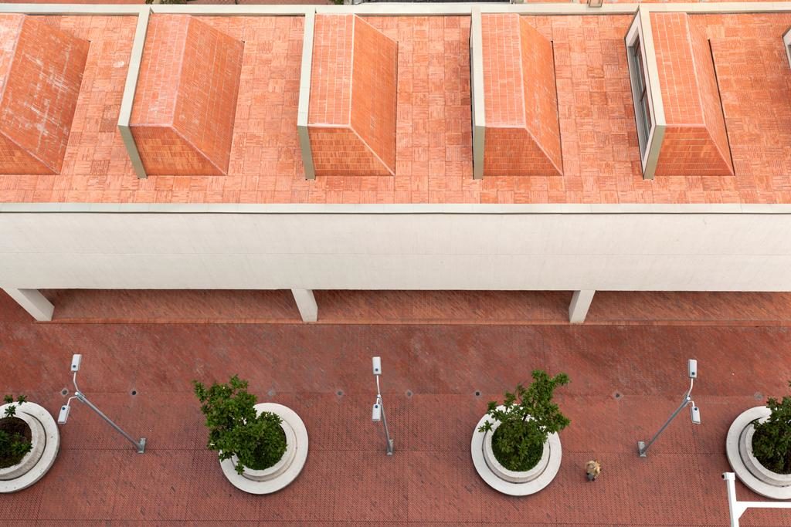
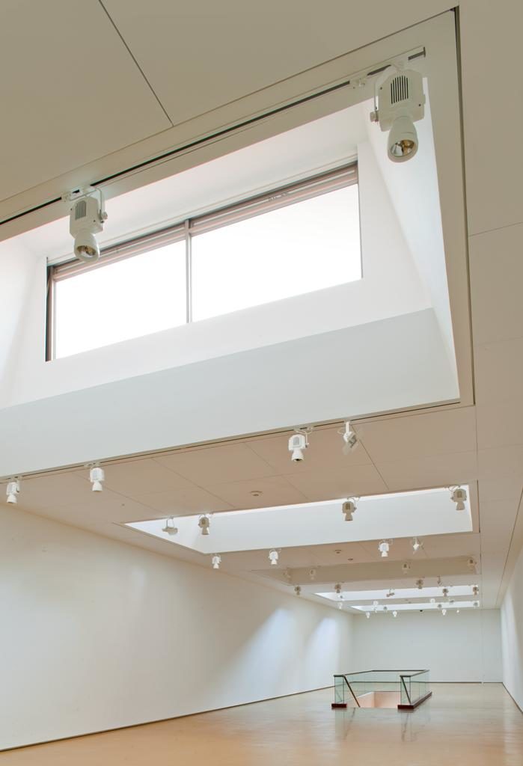
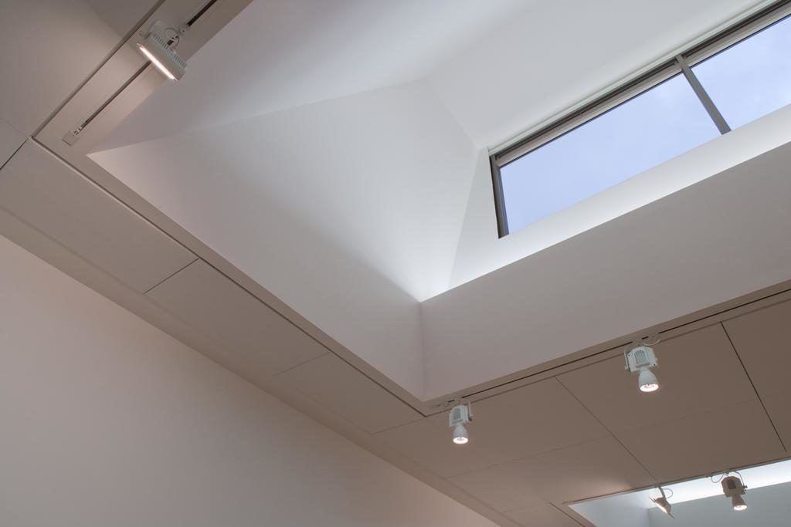
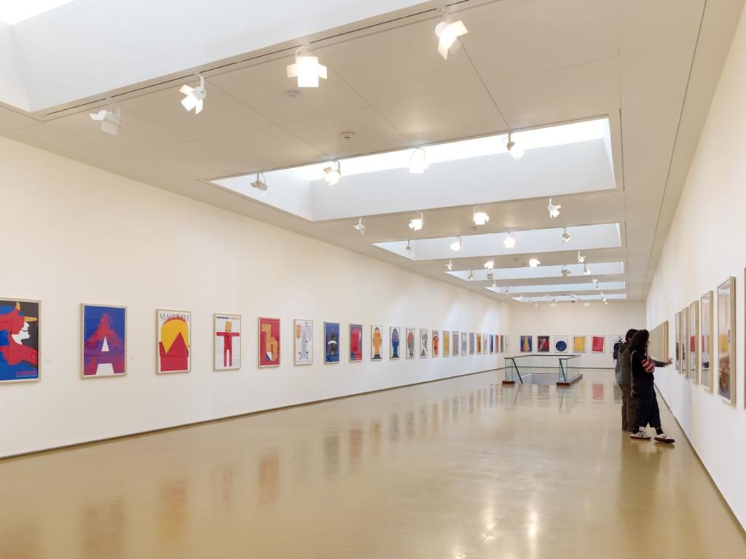
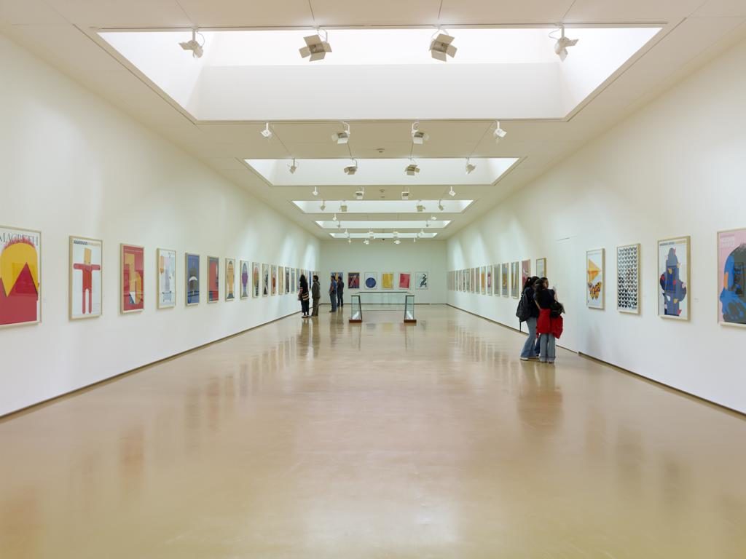
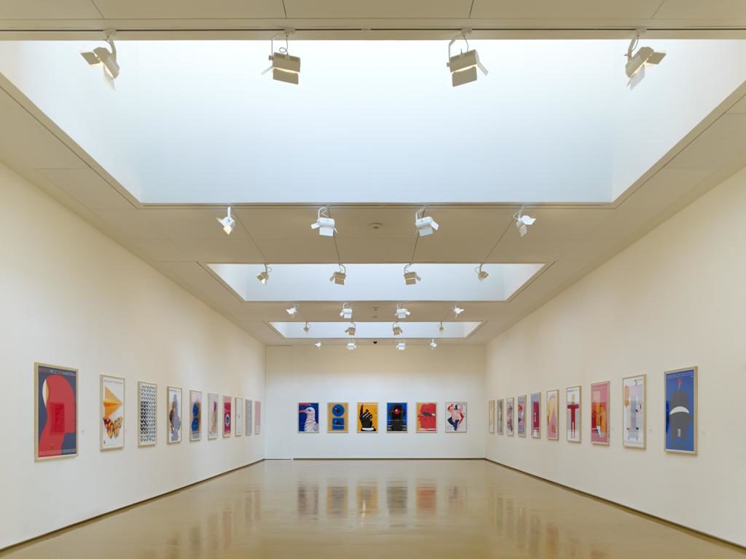
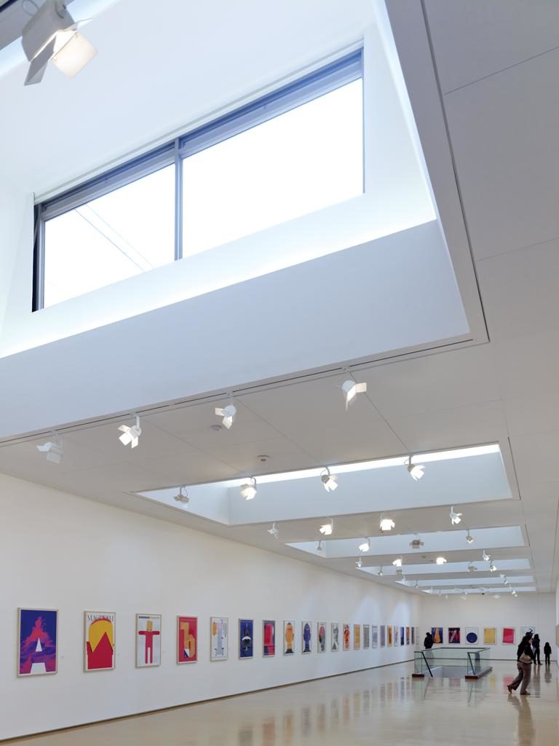
Design: Daniel Bermúdez Samper
Design Team: Evelyn Delgado, John Pinzon, Adolfo Sastre, Camilo Villegas
Structural Engineering: Hernán Sandoval Arteaga y Cía. Ltda
Contractor: Payc, Sáenz, Ruiz, Cadena
The ´Museo de Artes Visuales´ is the third building that composes the urban ensemble of open spaces and covered walkways of the Universidad Jorge Tadeo Lozano. Like its predecessors, this project makes a direct contribution to the city and to the university, following the particular needs of the site and the program, and employing innovative spatial and technical solutions.
Together with the Central Library and Auditorium building, the project encloses and configures new public spaces for the university district. Its elongated rectangular shape with curves at both ends and its covered gallery on the ground floor, guide pedestrian traffic from the Calle 22 towards the museum and the public plaza.
The ground floor level houses a bookshop, a café and a small lobby with a staircase leading up to the second floor: an empty, rectangular space that serves as the exhibition area. It has no windows, but is lit by six monumental skylights oriented to the north to receive diffuse daylight and block direct sunlight. The building of reduced height and sober presence, executed in white concrete, offers a neutral backdrop to the activities of the public spaces and harmonizes with the neighboring buildings, the sky, the mountains and the nearby plants and trees.

