Uninorte Theater
Barranquilla, Colombia, 2018 | Private commission, in progress 11.300 m2 | 9.500 m2 of exterior areas | Theater, recital hall, exhibition hall and multipurpose rooms for the Universidad del Norte.
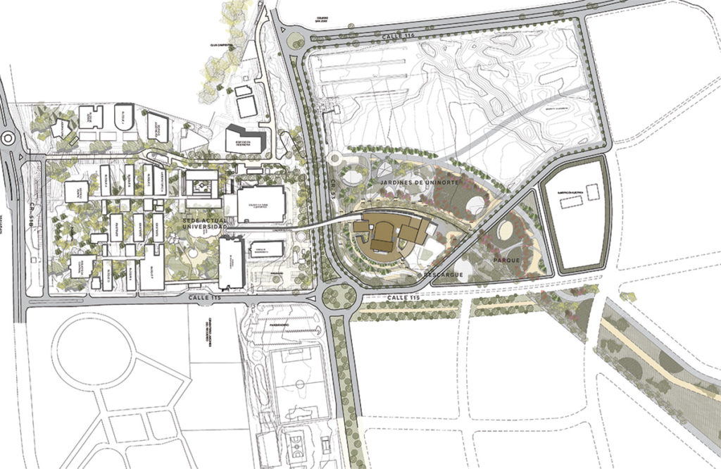
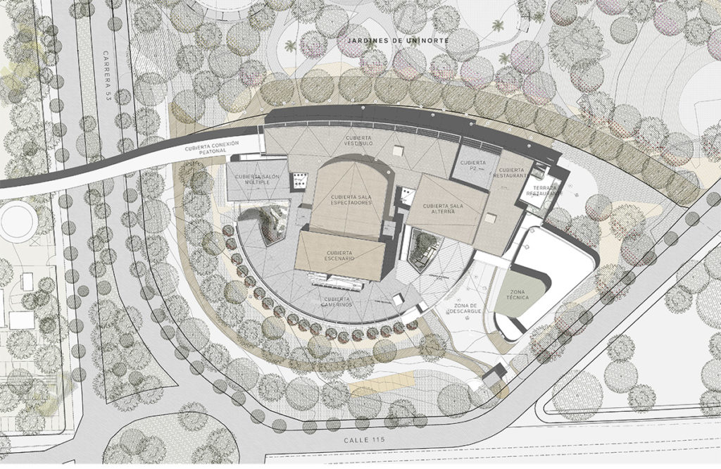
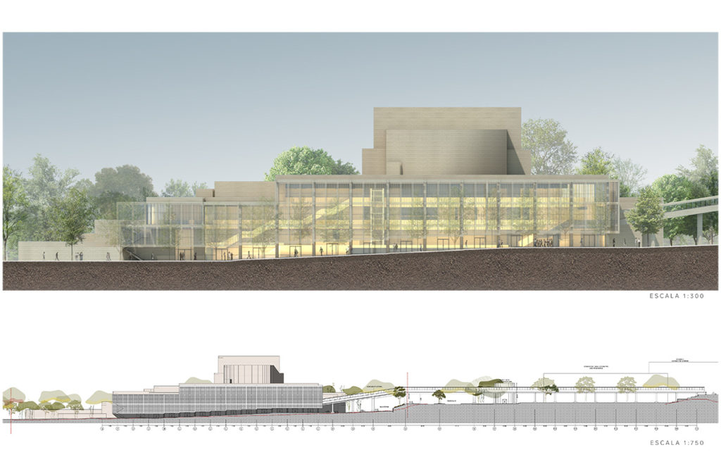
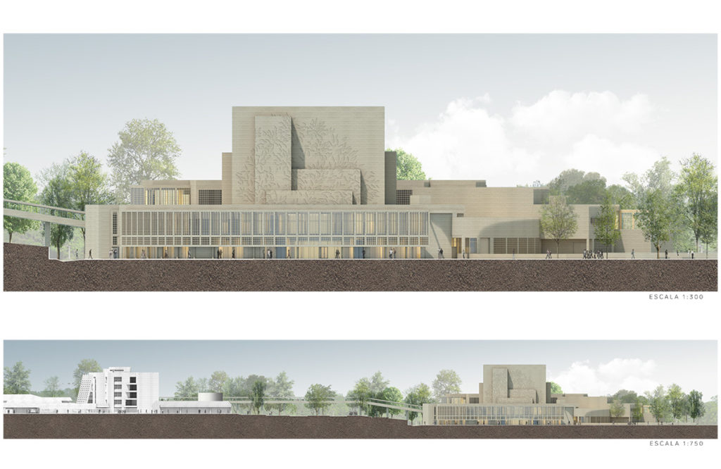
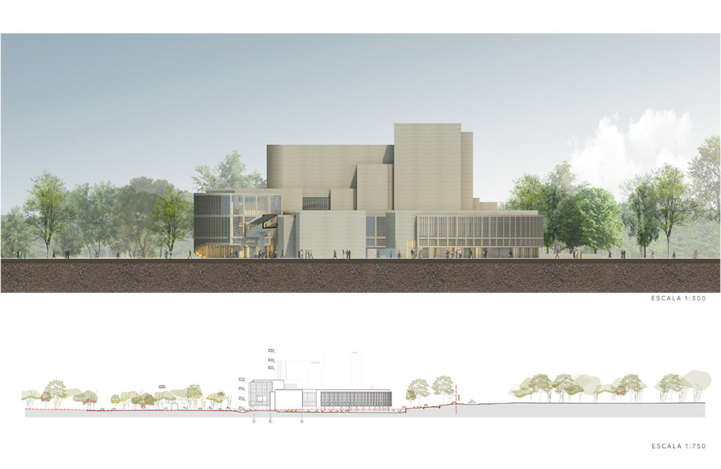
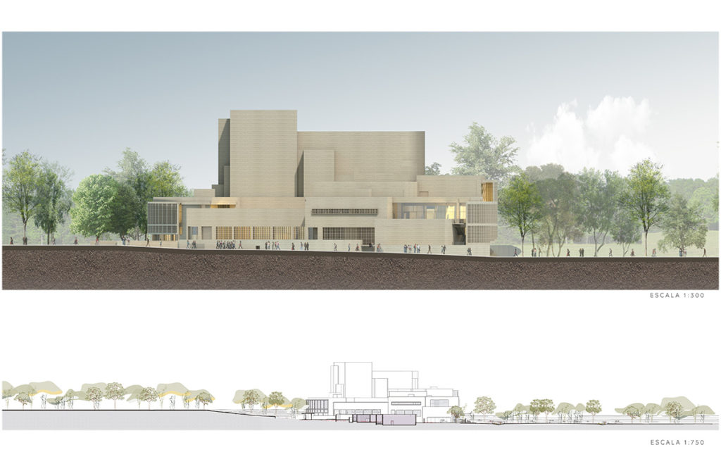
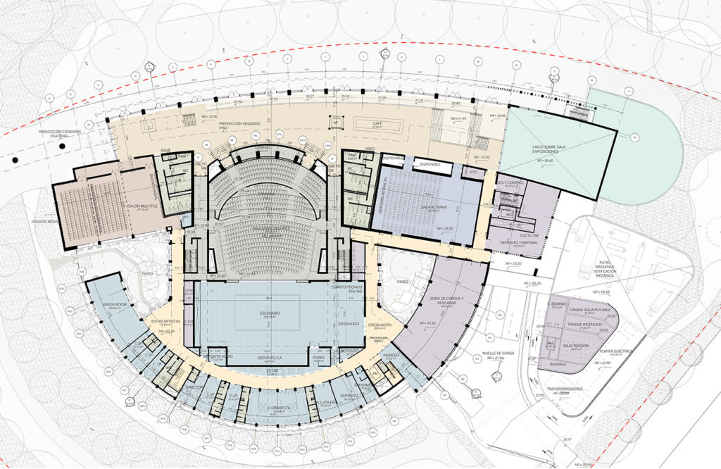
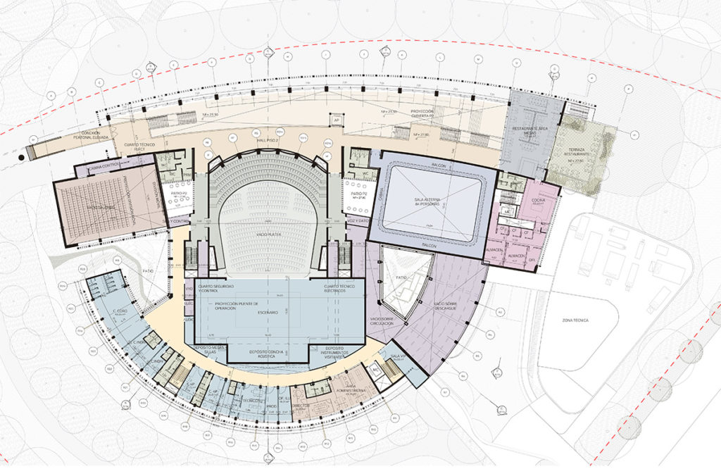
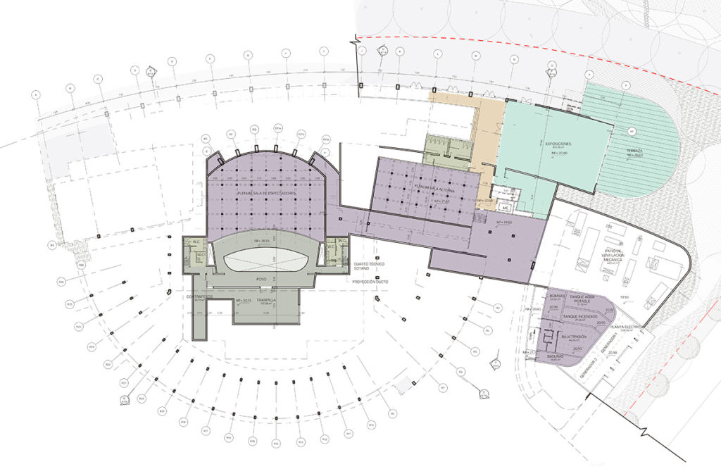
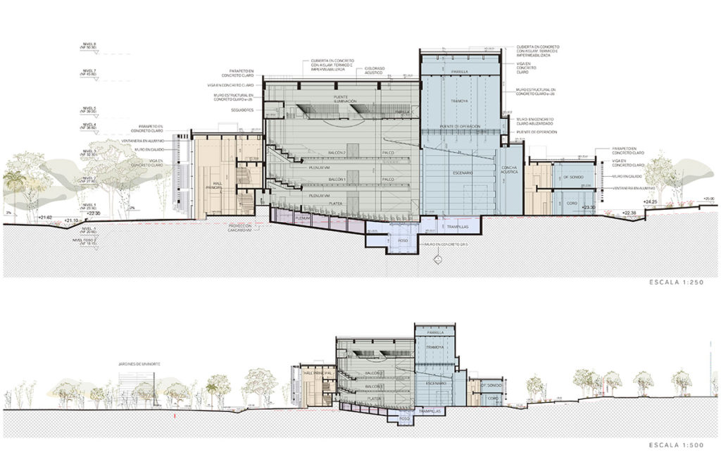
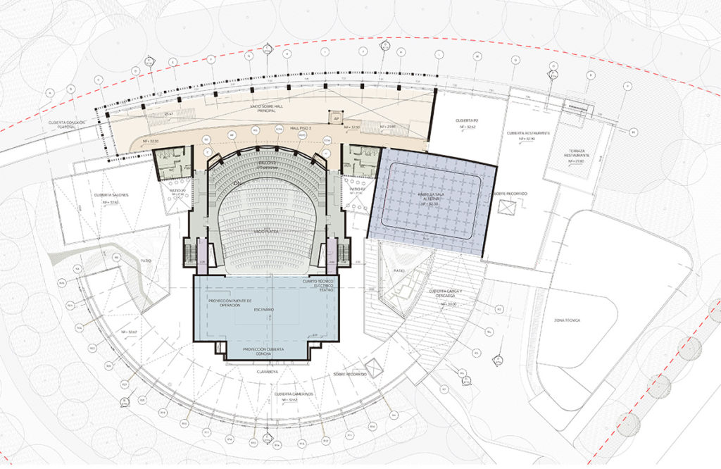
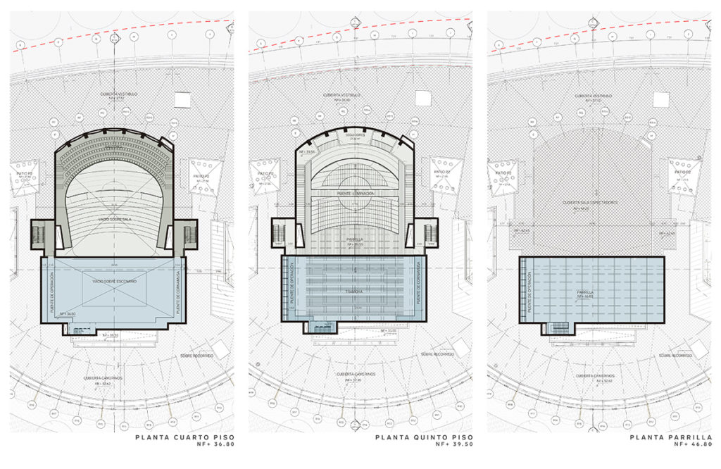
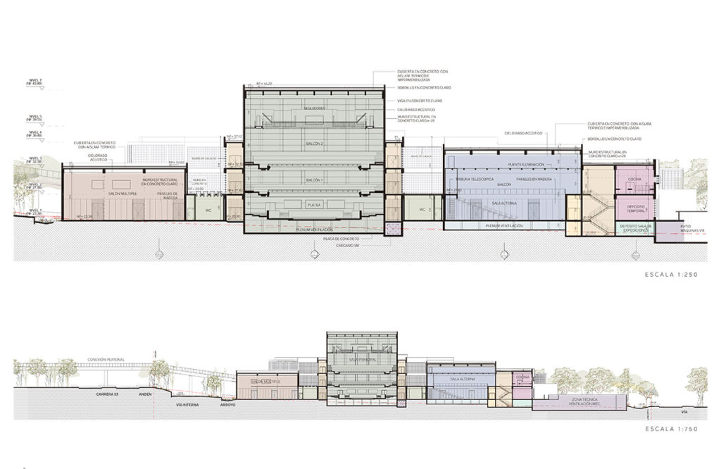
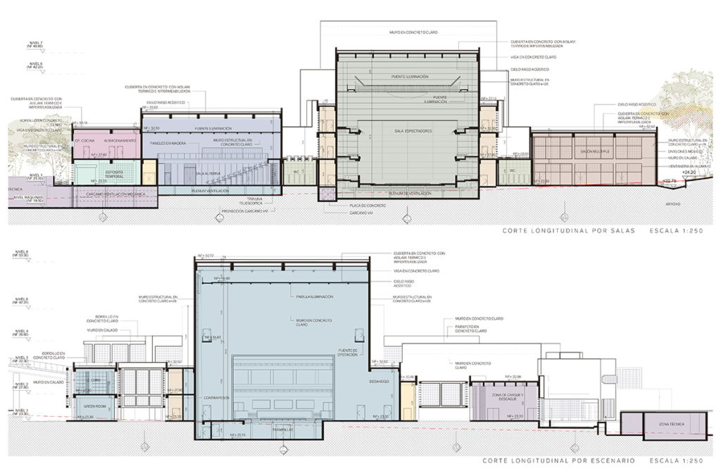
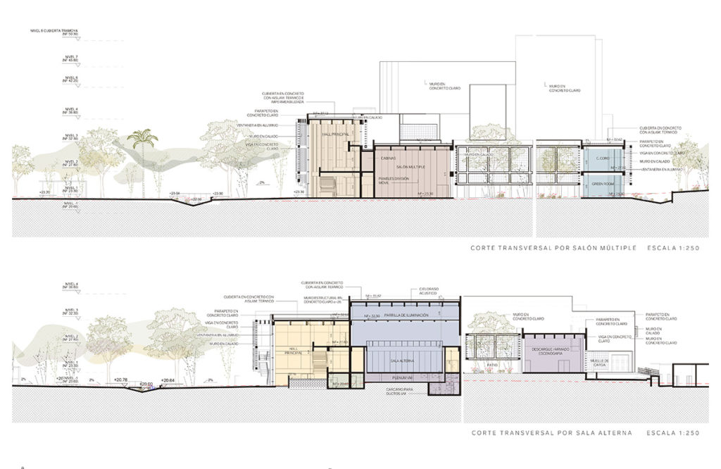
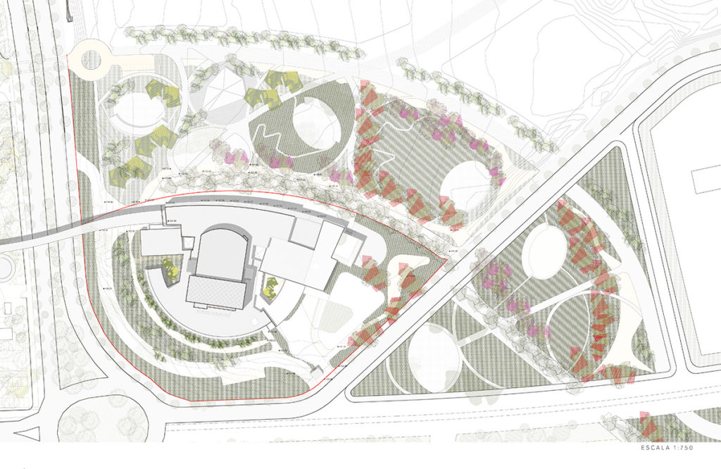
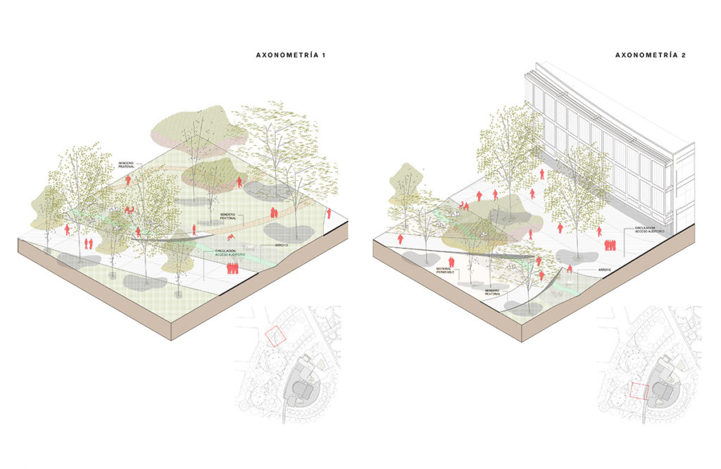
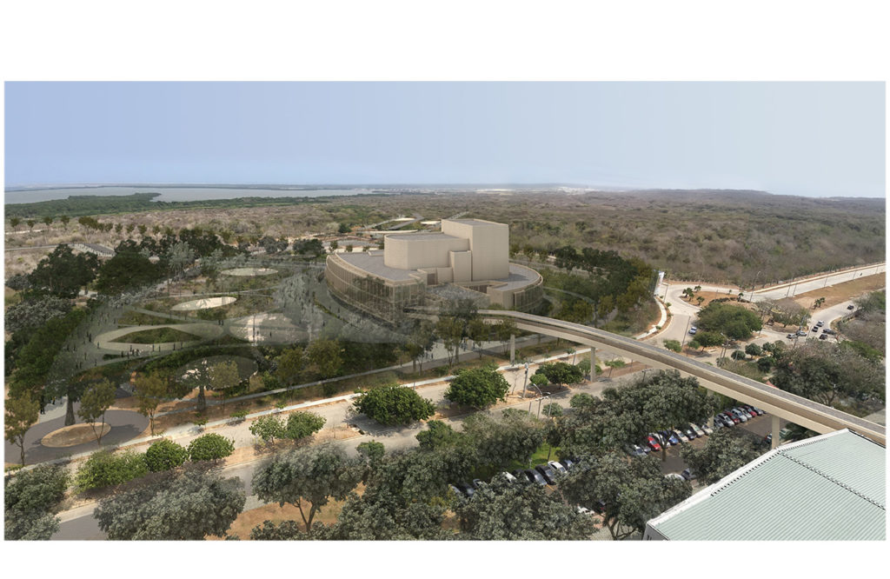
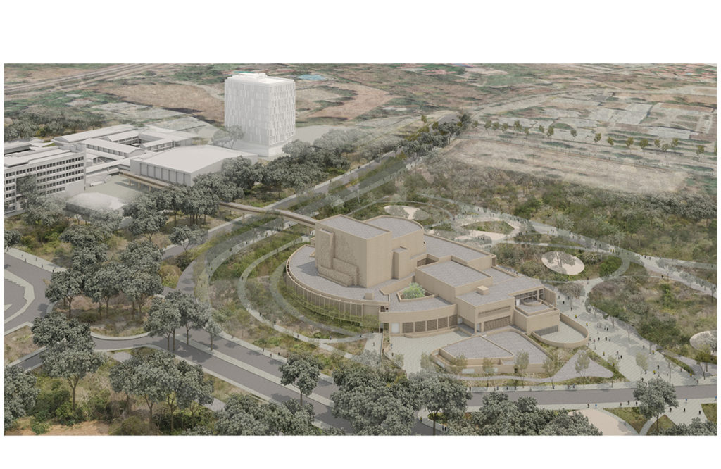
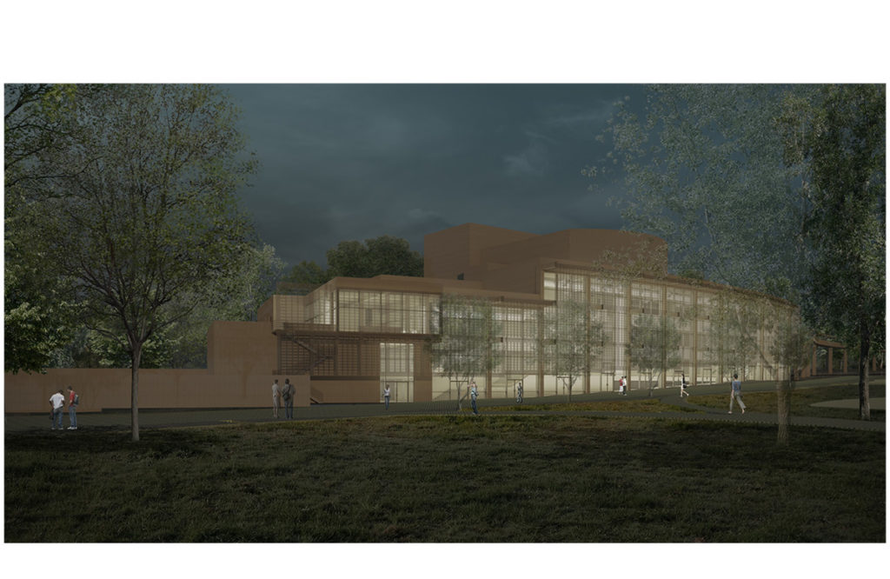
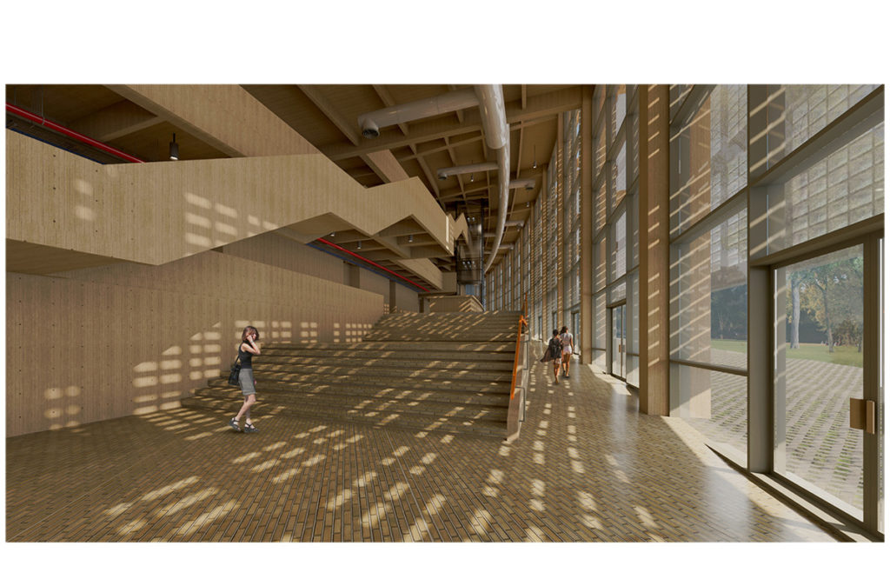
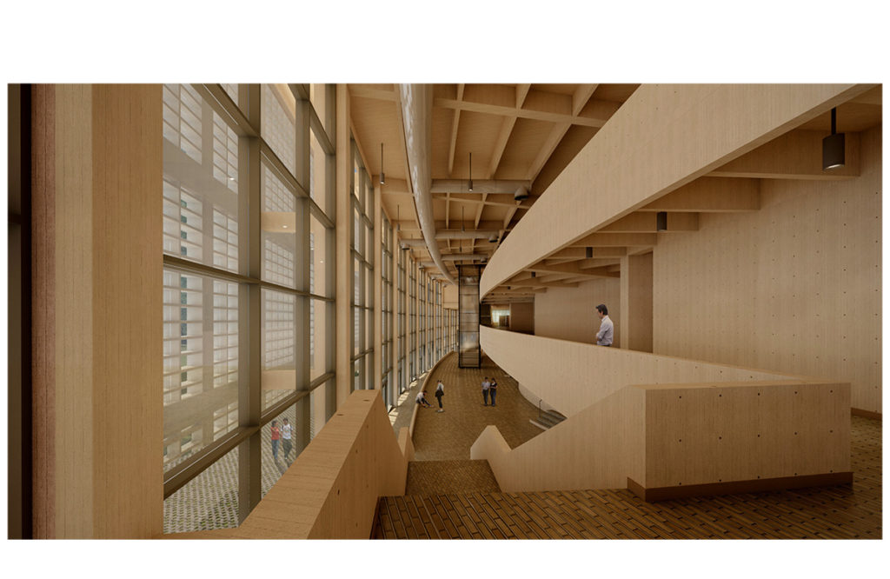
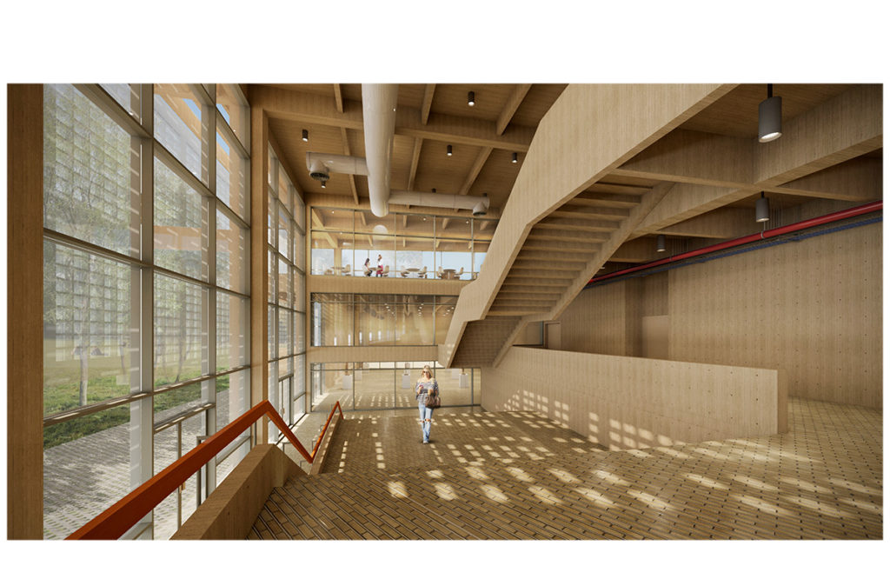
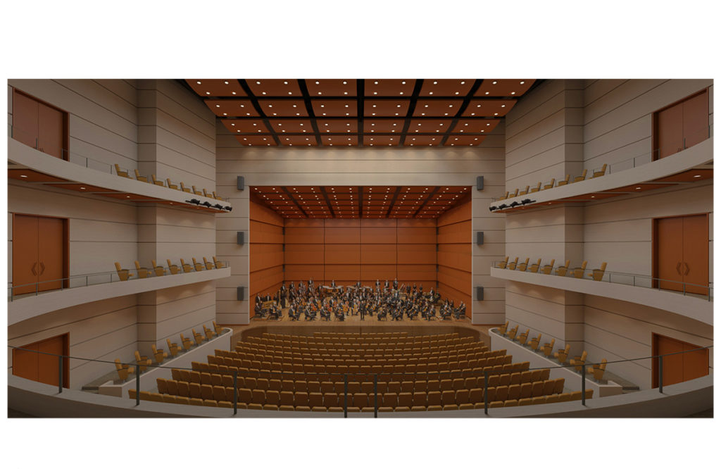
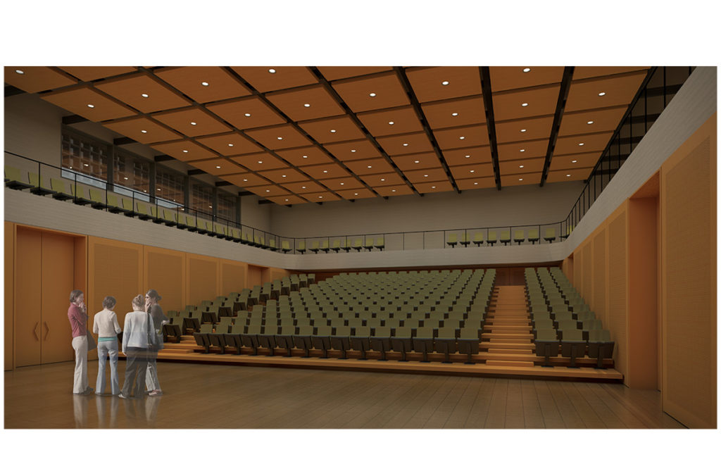
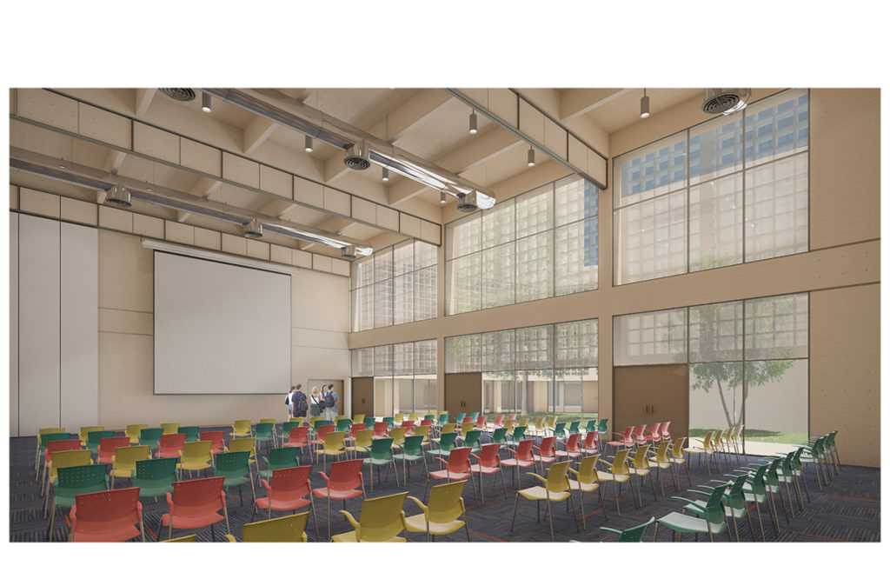
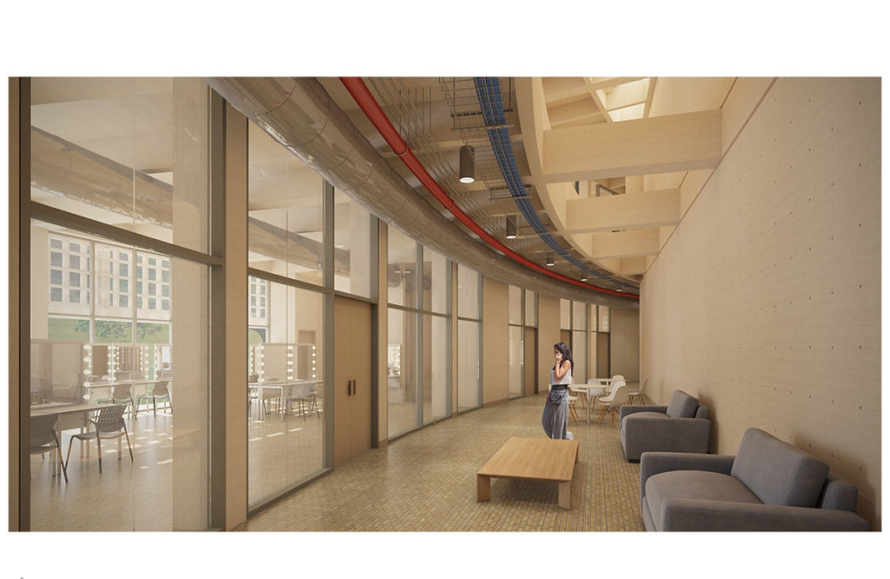
Design: Daniel Bermúdez
Design Team: Jaime Barrera, Daniela Almansa, Daniela Chaves
Urban and Landscape Design: Diego Bermúdez
Structural Engineering: CNI ingenieros Nicolás Parra
VHAC Engineering: Oscar Villamizar y CIA. LTDA
Plumbing Engineering: Plinco S.A
Electrical Engineering: SM&A Ltda. Ingeniería Eléctrica y mecánica. Jaime Sanchez
Acoustics Design: SoundArts. Jaume Soler – ADT Diseño & Tecnología Daniel Duplat
Sustainability: Arquitectura & Bioclimática. Jorge Ramírez
Traffic Consultant: TyT Tránsito y Transporte Ingeniería S.A.S. Deisy Guzmán
Building Automation, Security and Fire Safety Consultant: AGR y CIA. Jaime Andrés García
Visualization: Ricardo López Arquitectos S.A.S
The project for a mayor theater for the Universidad del Norte in Barranquilla presents an opportunity to newly conform a fragmented city part and to promote the university´s expansion in a more open way, fully relating to the magnificent natural surroundings of the institution. Thus, the project stems from a detailed understanding of the bordering landscape, which includes the rich ecosystem of the Ciénaga (marshes), the Magdalena River and its encounter with the sea. The project meets the current and future necessities of the university with a theater for 1.200 attendants, an alternate hall, multipurpose rooms and an exhibition hall. However, this program will be put to the service of the city as a whole, converting itself into a first-class institution in Barranquilla, where the arrival of a new venue of these proportions and characteristics will greatly impact the cultural life of the city.
The main circulation space, which leads to the exhibition hall and connects with the campus by means of an elevated walkway crossing the street, views towards an extensive public space that relates to the urban master plan and echoes the main surface runoffs of the site. This linking lobby, with connections on different levels and with generous areas for encounter, is oriented to the west, for which it requires architectural elements to counter the direct radiation of the afternoon sun and to provide the thermal comfort so appreciated in the torrid climate of Barranquilla.

