Tourism Development and Hotel Complex Punta Gloria
Santa Marta, Colombia, 2013 |Total Area of Intervention 32 Ha | 25 Private Villas | Clubhouse 500 m | Hotel Complex 10.000 m²
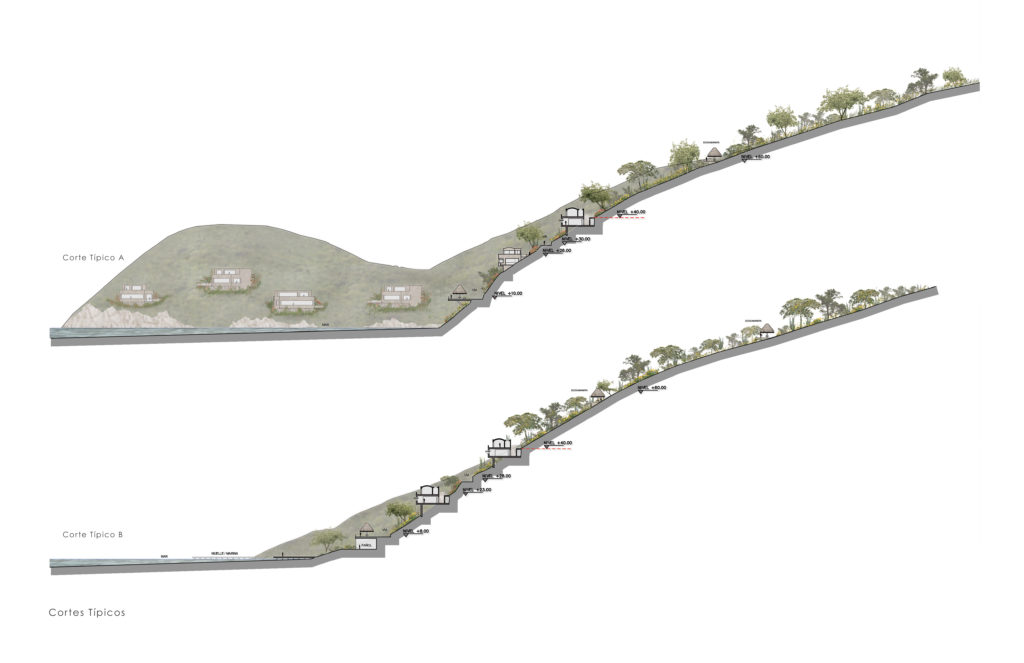
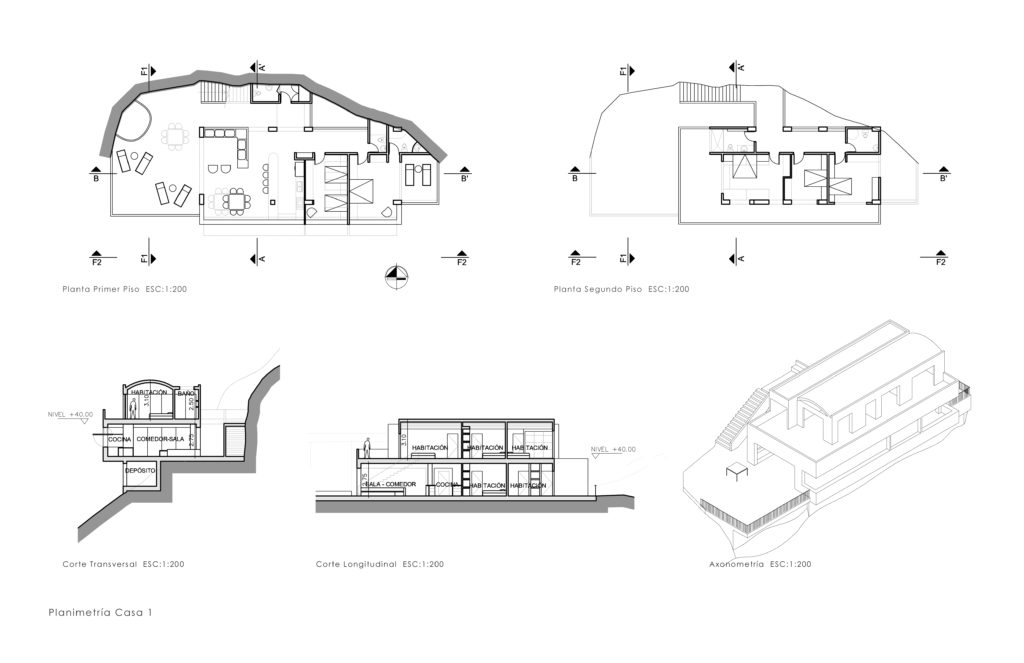
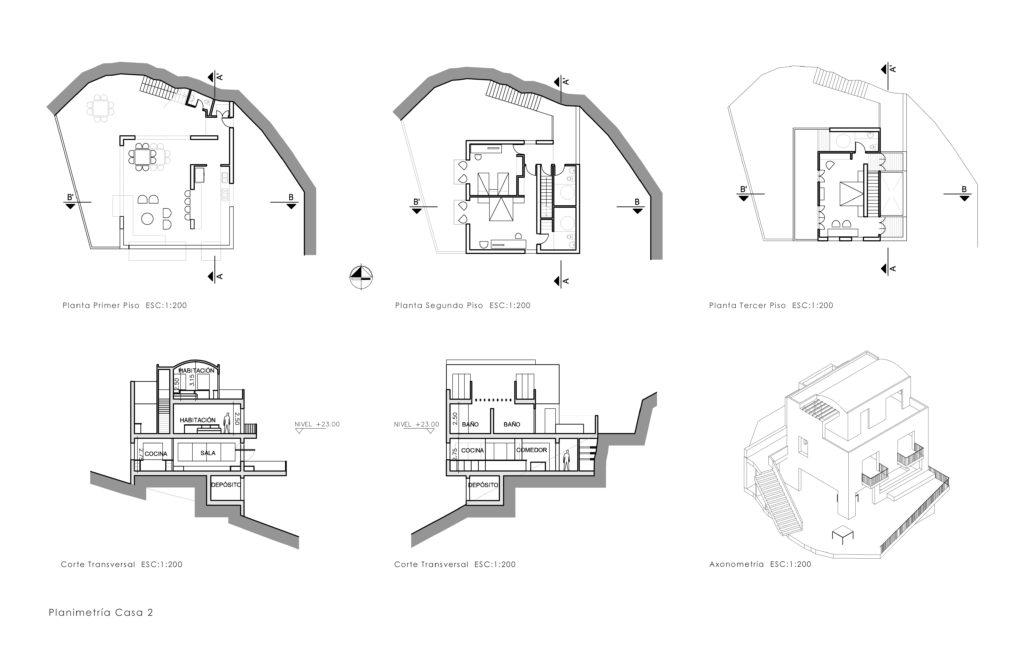
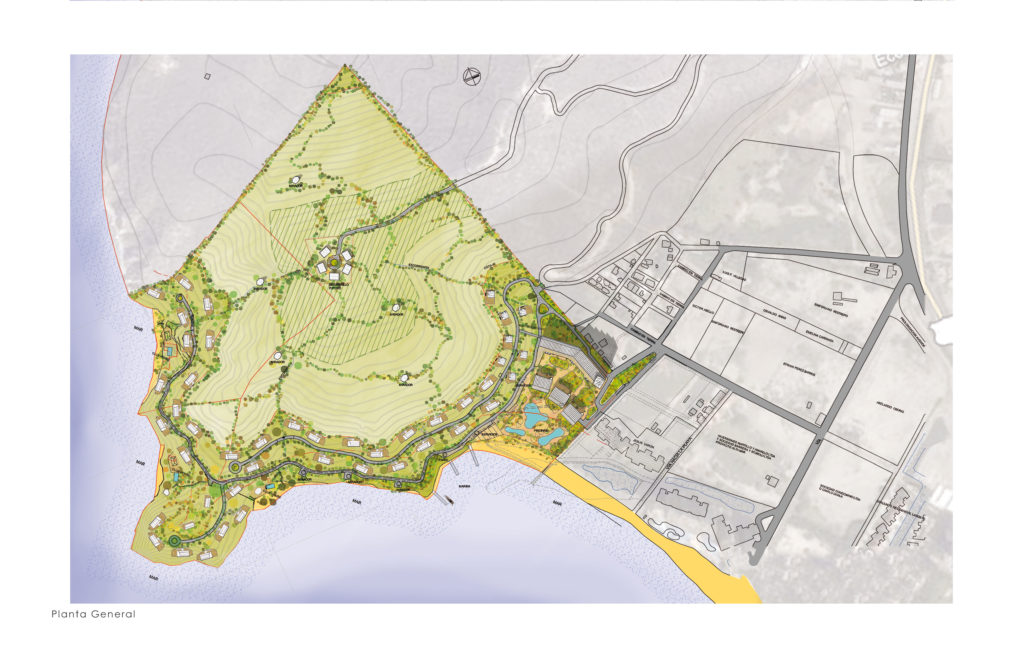
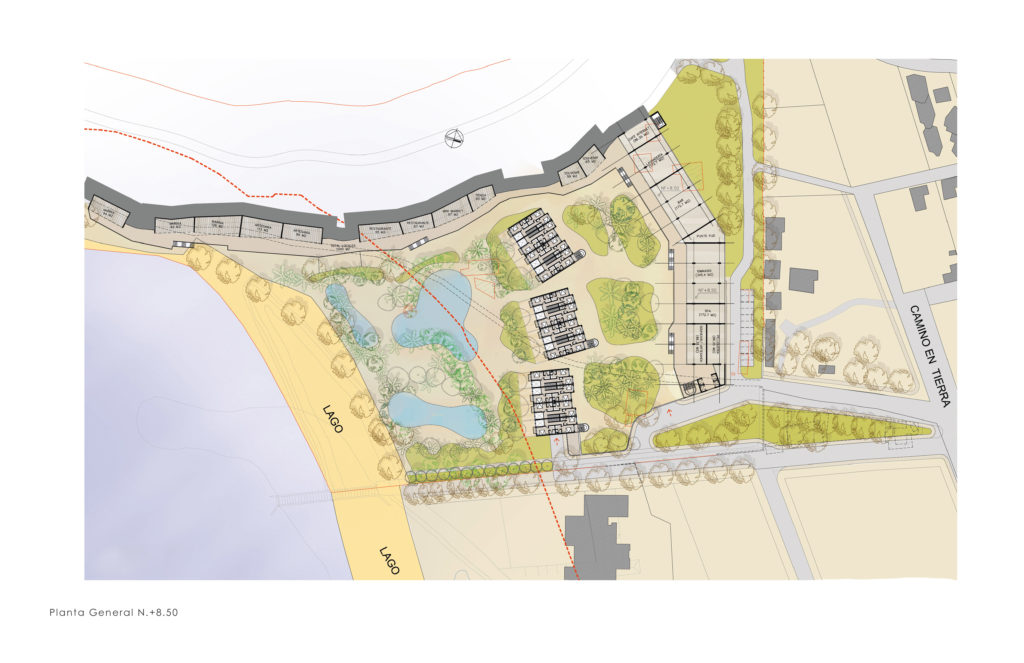
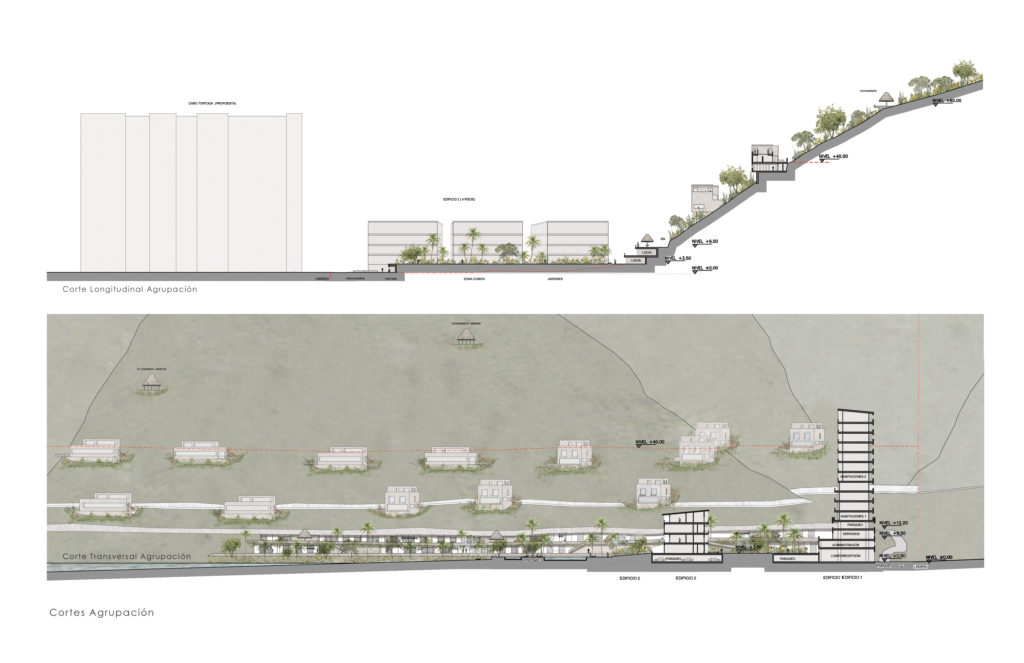
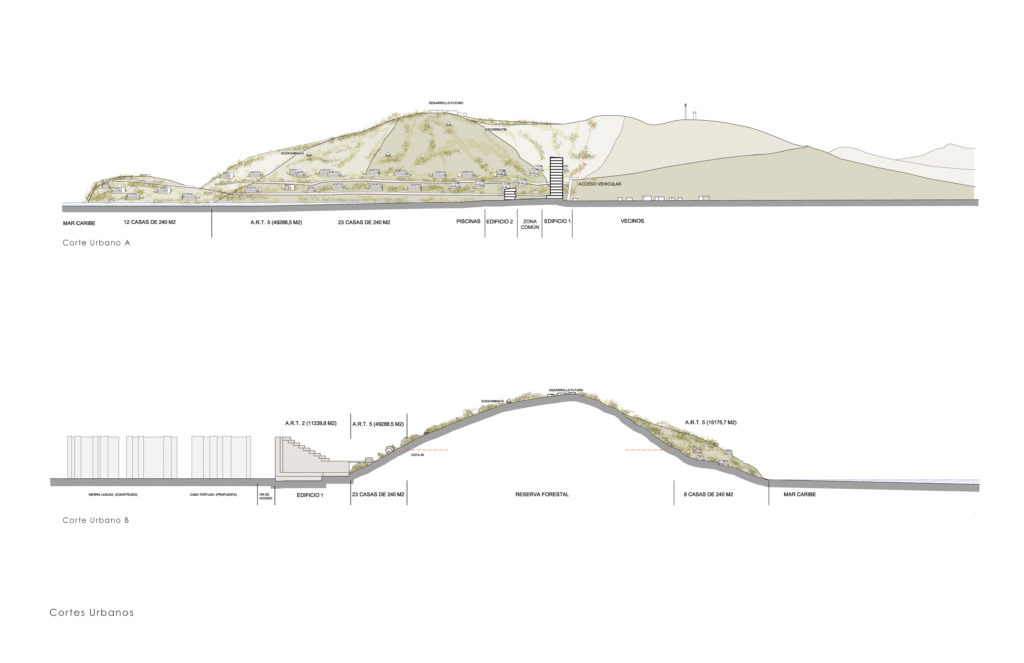
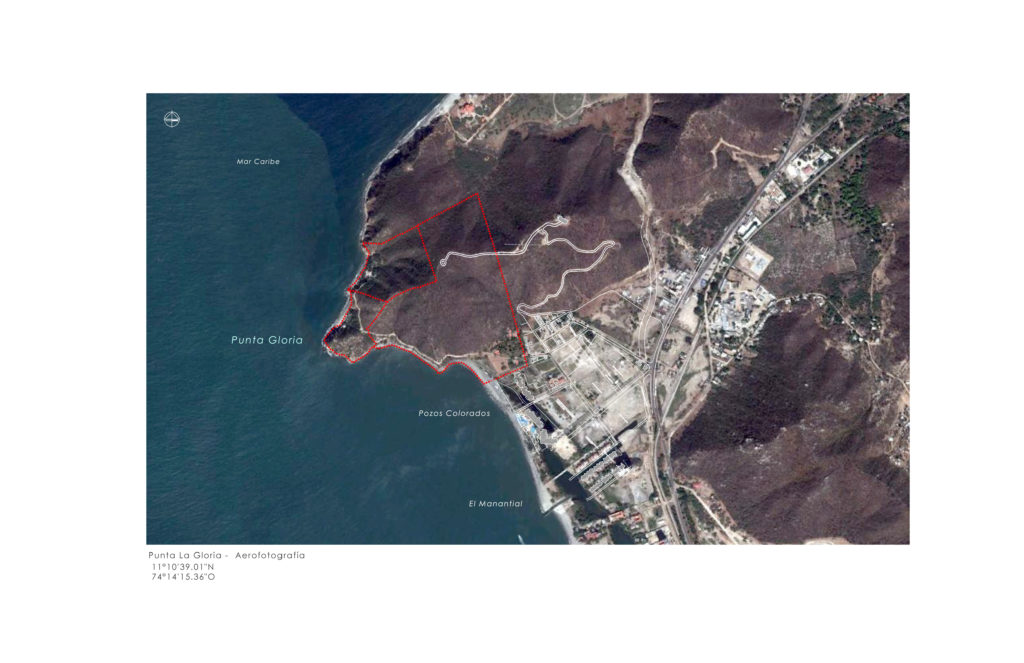

Design: Daniel Bermúdez Samper
Design Team: Arq. Juan Camilo Ortegón, Arq. Paula Sopó.
Landscape Architecture: Arq. Diego Bermúdez
Client: Sesser Corp
The architectural and landscape design for Punta Gloria in Santa Marta represents an innovative hospitality model for the city. Twenty hectares of forest reserve of tropical dry forest, a highly threatened ecosystem, oblige the project to thoroughly understand and synergize with its surroundings. The architectural proposal is based on two strategies: a compact tower model for the hotel and a dispersed model of separate holiday villas.
The two typologies share the hotel facilities, including restricted vehicular circulations, laundry services, food and beverage services, etcetera. This strategy creates great control and economy as, for example, the vehicular road network is reduced to a minimum, saving the costs and impact that the intervention of the complicated, rocky terrain would imply. Furthermore, the project is immersed in a natural environment unparalleled in the city of Santa Marta. In a place scarce of water, it automatically becomes a highly valuable resource. The water management systems on the site are therefore designed with great care, revealing the extreme fluctuations of the (dry and rainy) seasons in this coastal region.
The forest reserve undergoes a special treatment, introducing a network of trails, inspired on the construction techniques and traditions of the indigenous communities that populate the Sierra Nevada, and favouring the use of native species with low maintenance and adapted to the drought.

