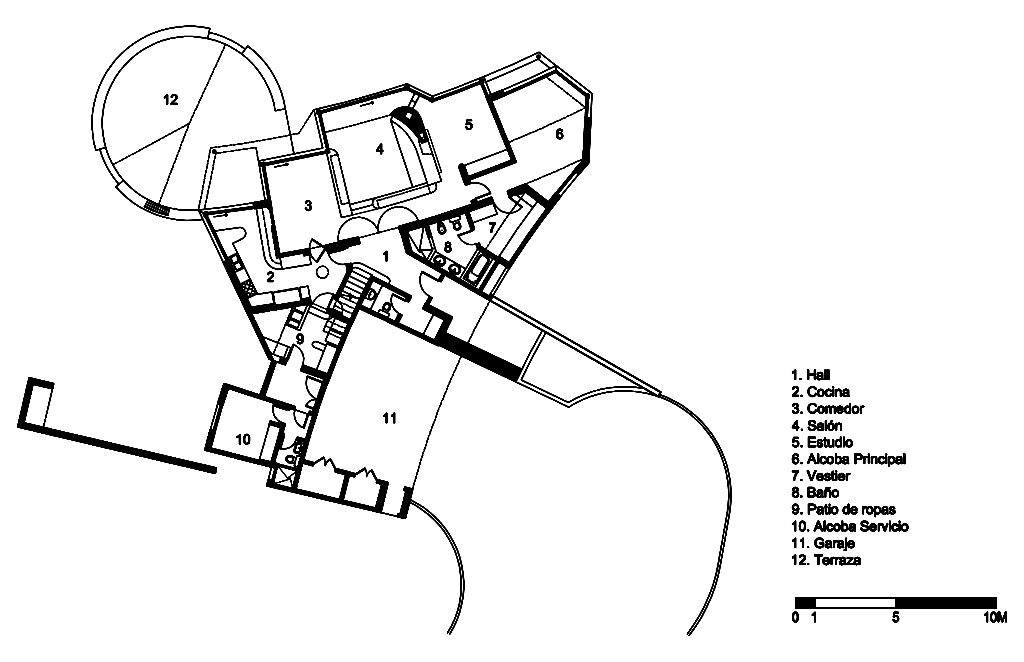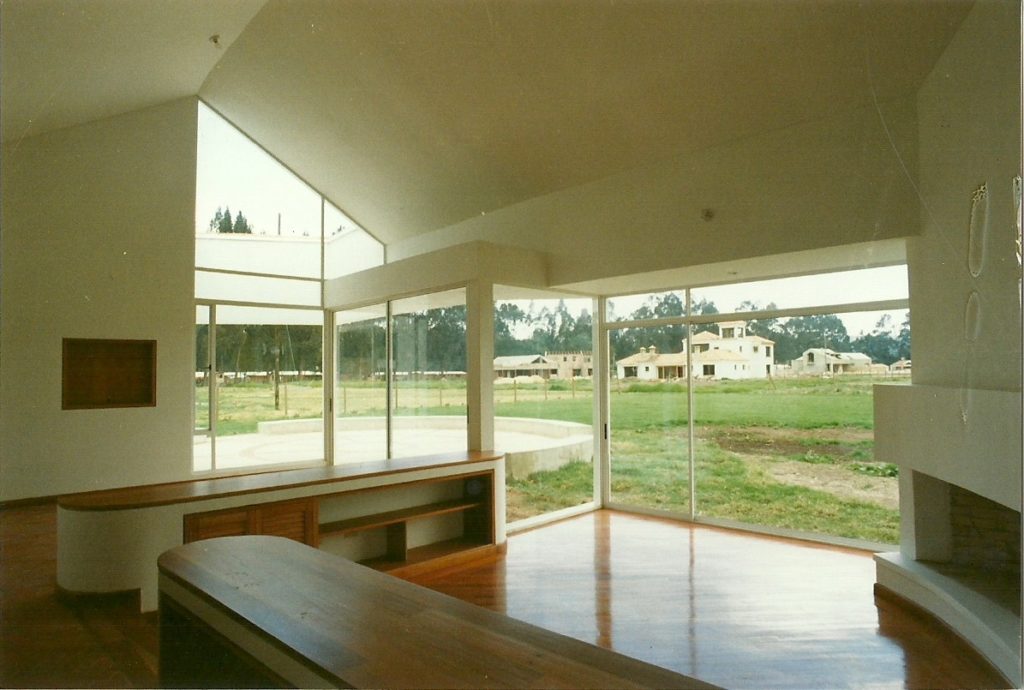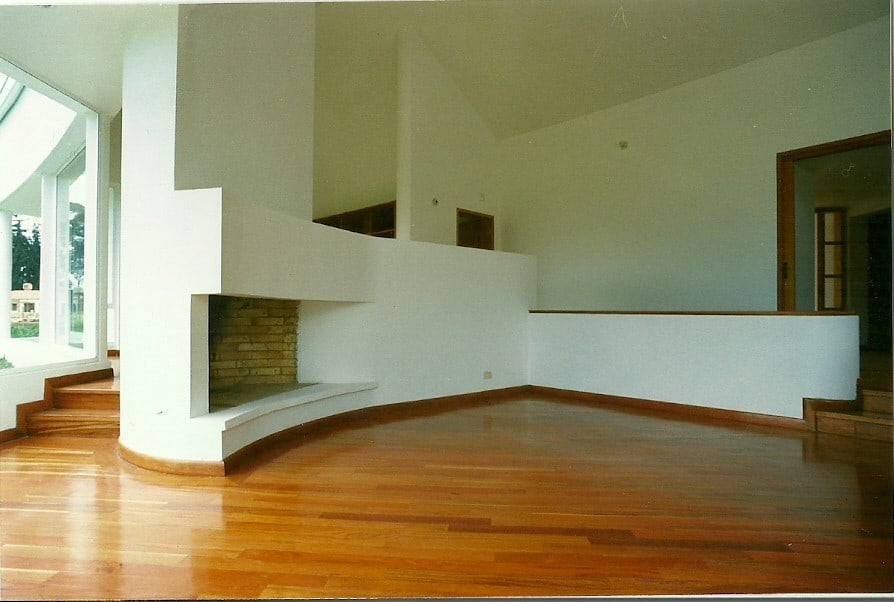Savanna House
Mosquera, 1992 |Completed | 265 mt² | Single family dwelling




Design: Daniel Bermúdez Samper y Guillermo Bermúdez Umaña
Design Team: Iván Osuna Mota, Viviana Rozo, Andrés Portillo, Andrés Gómez, Liliana García, Pedro J. Jaramillo
Structural Engineering: P.C.A Armando Palomino
Plumbing Engineering: Aquaredes S.A.
Electrical Engineering: SM&A Jaime Sánchez
Contractor: Juan B. Gómez
Photography: Germán Téllez
The project is located in a rural housing estate outside of Bogotá, Quintas de Serrezuela. Its typology and character are reminiscent of the notion of dwelling employed in the Saldarriaga, Barco and Lanzetta houses by Guillermo Bermúdez. In this occasion, it is the meeting of two slightly curved volumes that generate a dynamic morphology. Thanks to the joining together of these parts, and to the central placement of the entrance, stairs and living room, it was possible to isolate the master bedroom from the other areas, locating it on one extreme and endowing it with distinctive spatial and visual qualities. At the interstitial spaces, between the blocks that contain the main areas, service and utility rooms are resolved, and with a subtle, almost imperceptible elevation of the inclined roofs, a second floor is created. Both the plan of the dwelling and the exterior areas breathe dynamism, a condition that is complemented by the varied treatment of the windows. To conceive the façade of the house as an outcome of the interior requirements, and not from external appearances, is another demonstration of the shared vision on dwelling of both Daniel and Giullermo Bermúdez.

