Kalapa
Sopó, Colombia, 2019 | Private Competition 2777 m2 |Second Place | Ideas competition for the design of Kalapa – Comunidad de aprendizaje (learning community)
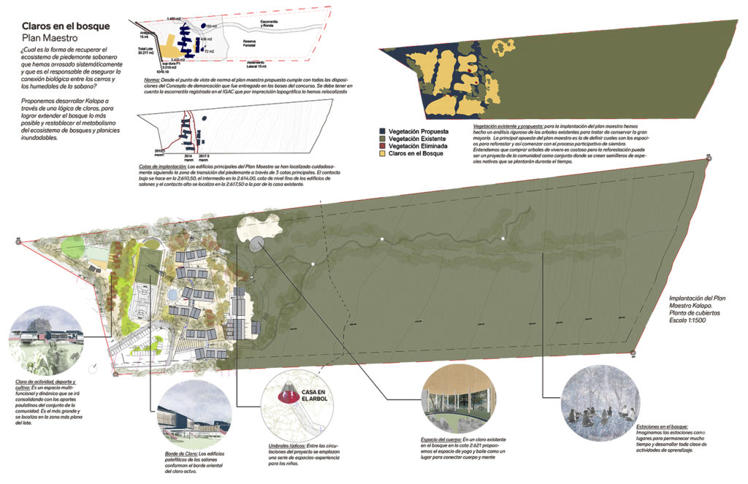
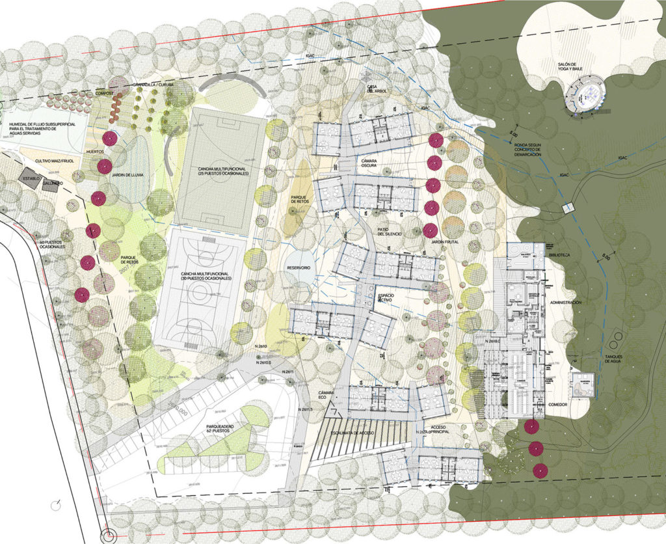
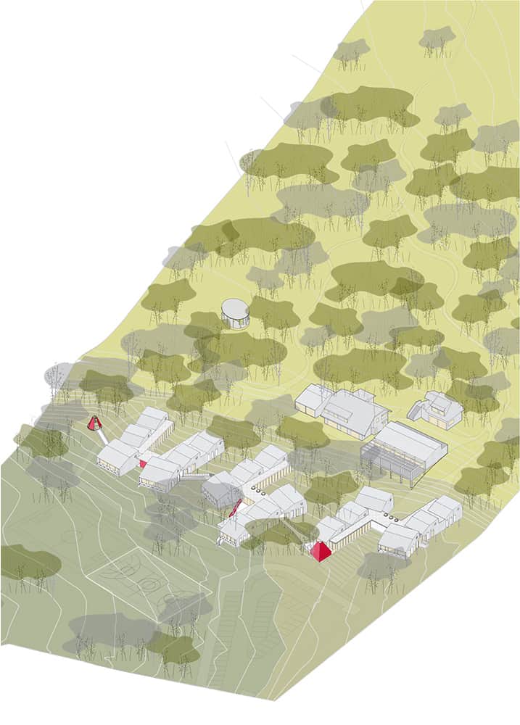
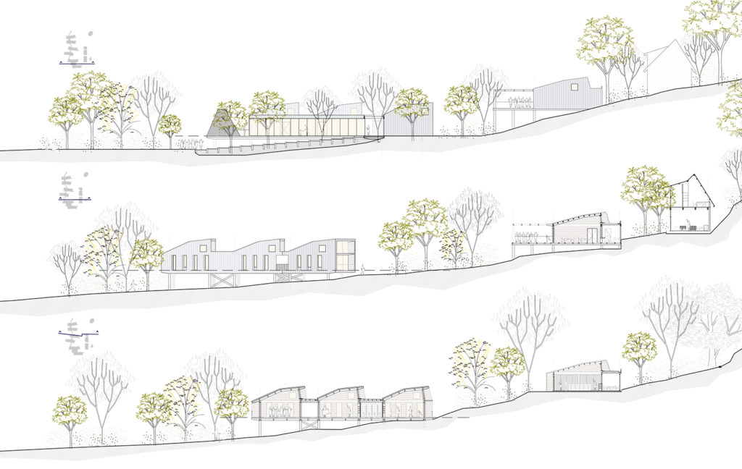
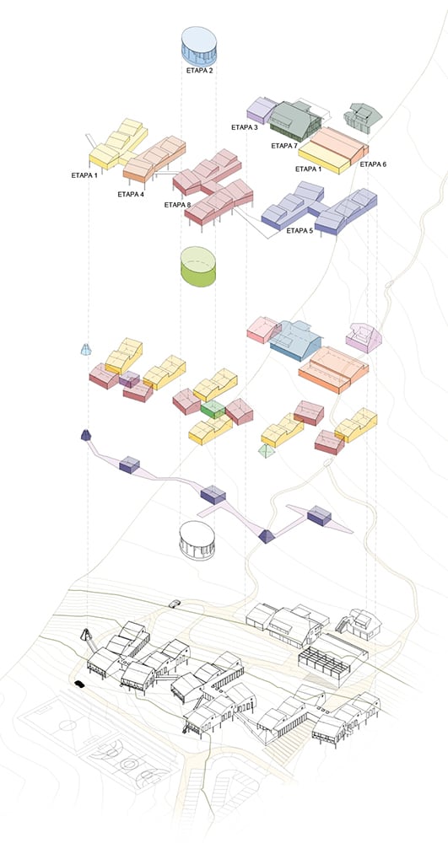
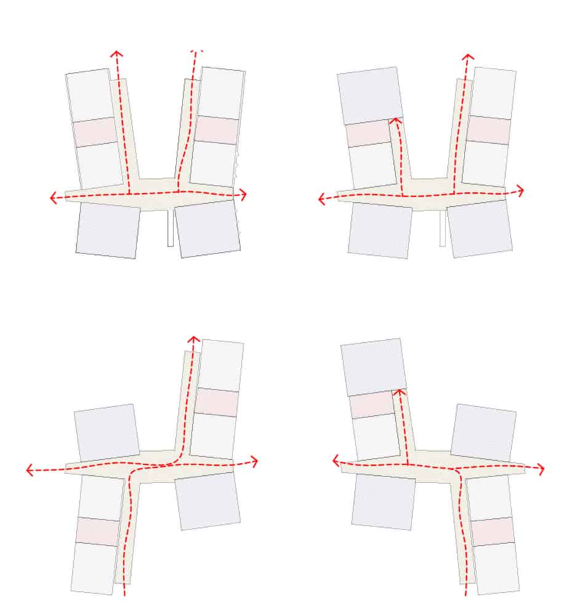
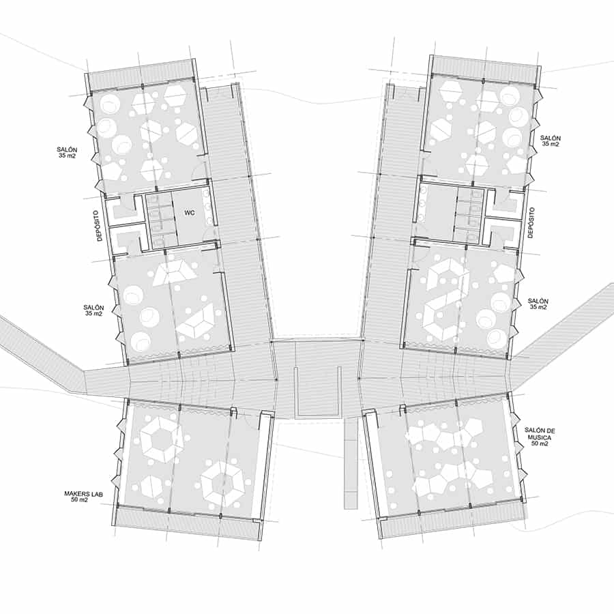
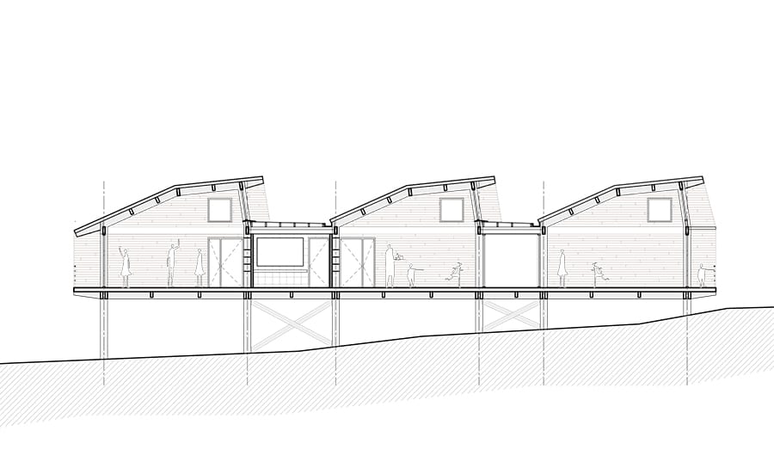
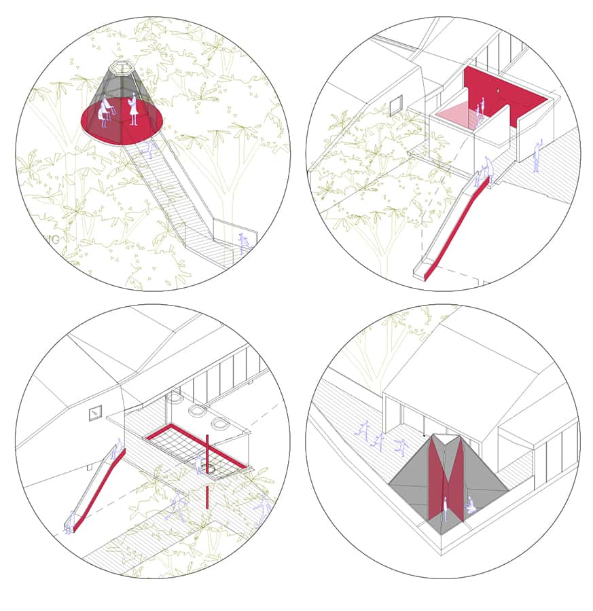
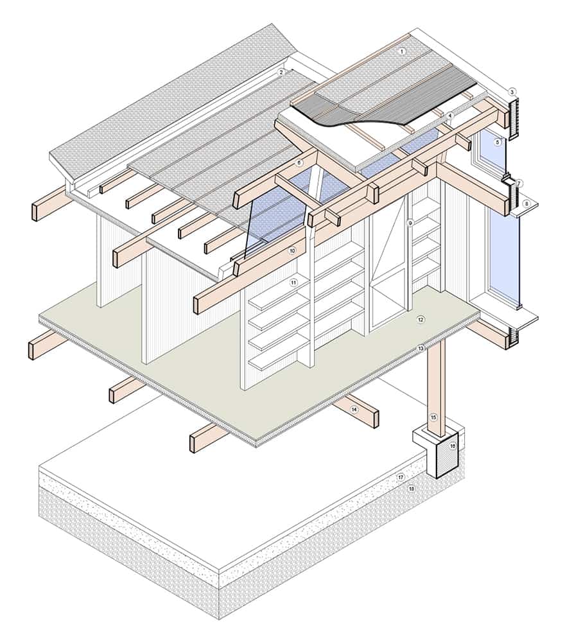
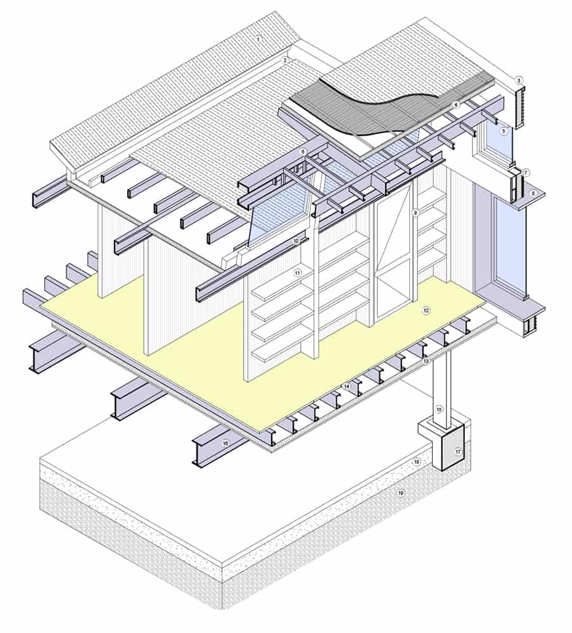
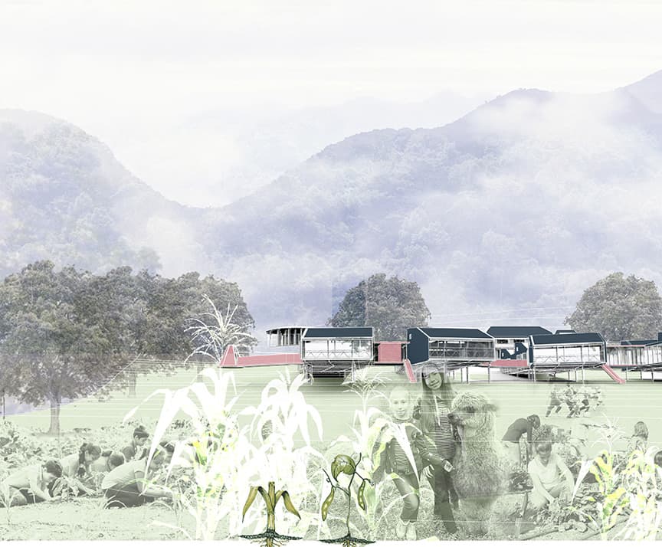
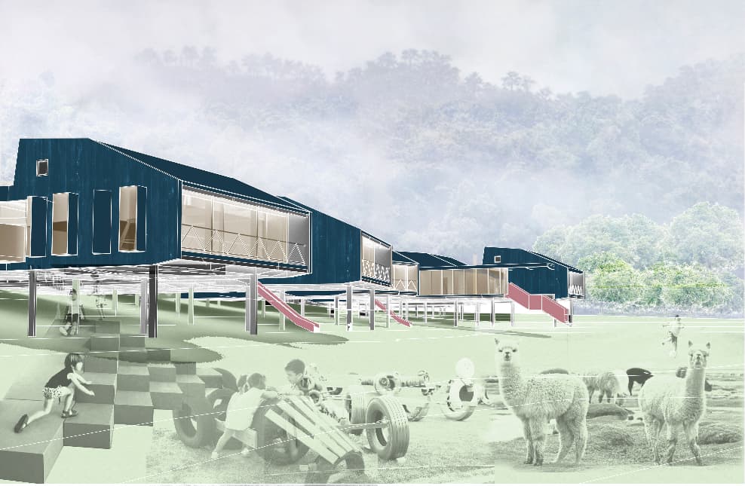
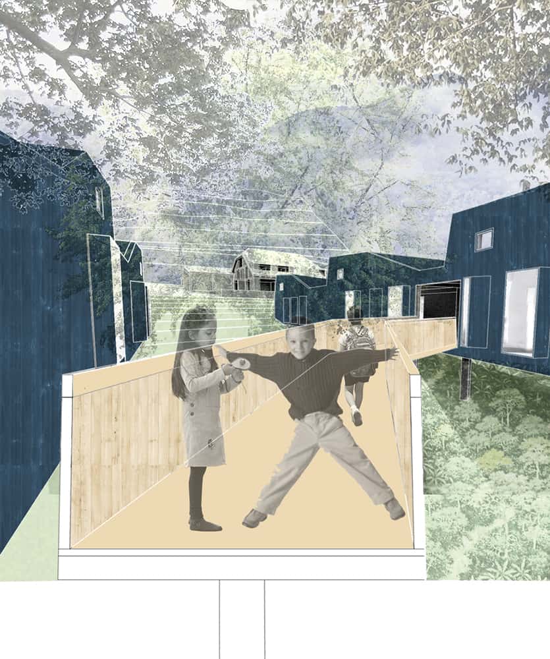
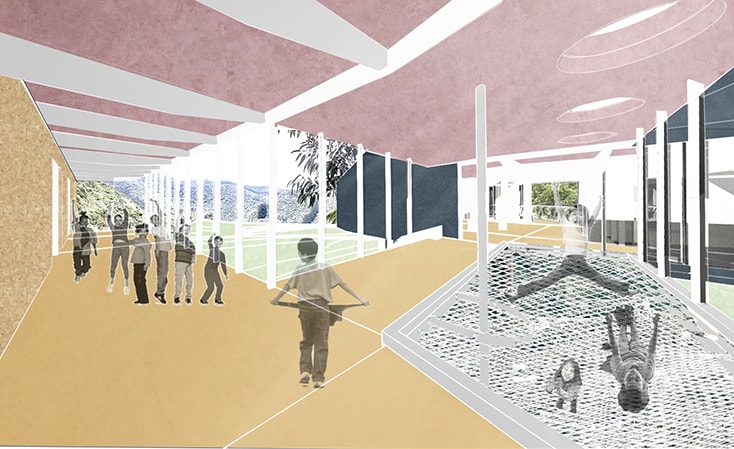
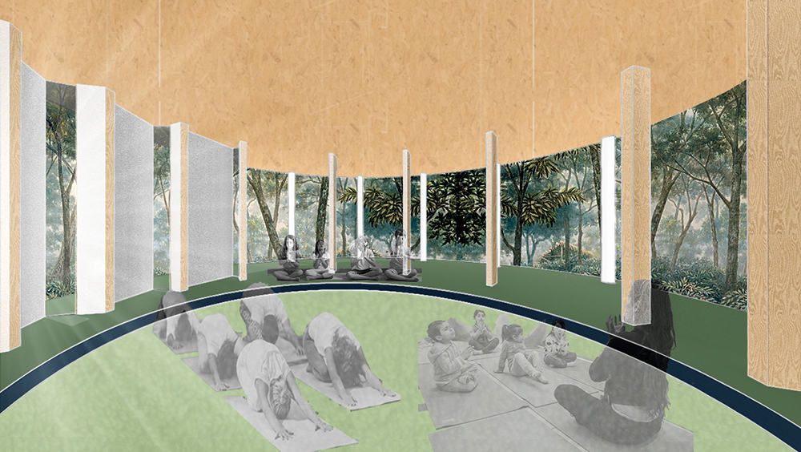
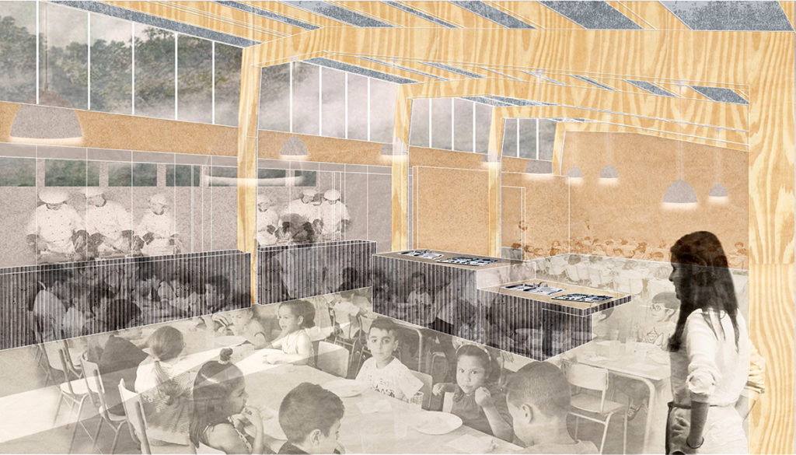
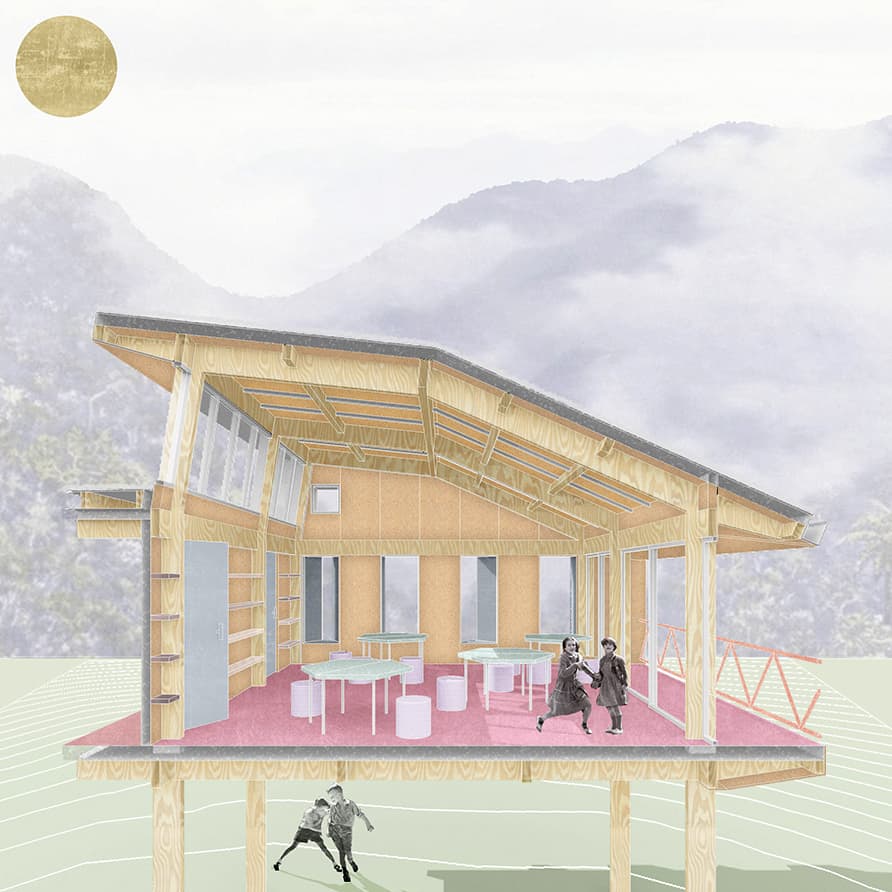
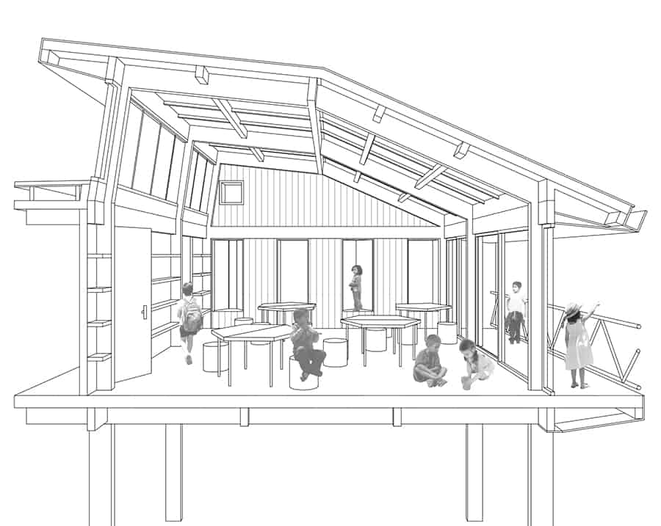
Design: Ramón Bermúdez Obregón, Diego Bermúdez Obregón
Landscape Design: Diego Bermúdez Obregón
Design Team: Andrés Solano, Cristina G. Nadal, Tatihana González, Valeria Gómez, Santiago Izquierdo
Sustainablity: Jorge Ramírez (Bioclimática) Jairo Villegas (Paissano)Daniel Motta (Motta&Rodríguez)
Wooden Structure: Claudia Cuesta (Taller de Ensamble)
Metal Structure: Juan José Prada (Matecsa)
Place
To possess a piece of mountain foothills in the Bogotá Savanna is an incredible privilege for a learning community like Kalapa. With a forest reserve of considerable proportions and a plain area with the possibility to be developed, we consider that liberating the plain land for outdoor uses and placing the classroom buildings on the border of the slope most powerfully develops the site´s potential.
Forest clearings
In what way can the ecosystem of the savanna foothills be restored, knowing that we have been systematically destroying these areas that assure the biological connection between the mountains and the marshlands of the savanna? Our proposal is to develop Kalapa as a system of clearings, placed within an extended forest covering the greatest possible area of the site, in order to reestablish the metabolism between the forest and the marshland ecosystems of Bogotá´s savanna.
Spaces for learning
We are convinced that comfortable spaces, thermally adapted to the conditions of the site and with abundant natural lighting and ventilation, are the most beneficial to the learning processes of children. In a space of comfort, curiosity and innovation are awakened and stimulated. Therefore, specialized consultants have been involved in the definition of all of the functional areas, taking account of the specific environmental conditions of the site and taking the maximum advantage of the given circumstances.
The building, the third teacher
The way buildings are constructed and how they can contribute to the learning process is one of the premises of the project. Two types of dry construction techniques are employed, one of wood and one of metal, as we consider that not one should be preferred over another, but that using them alternately will offer a diversity of construction methods that fit the spatial characteristics of each area, and will impact the perception of children. Buildings become teachers when we give children the opportunity to understand how they are put together and to wonder why they are constructed exactly the way they are, and not in a different way.
Dry construction, a sustainable approach
As a commitment to the exceptional nature of the site, we consider that the best technical approach is the one that least affects it. The already mentioned dry construction systems allow for lightweight structures to be erected, efficient in their use of available resources, and of quick and easy assembly. In this way, the construction stages can overlap with the most important construction process: the restoration of the forest and the natural conformation of the space of Kalapa.
Utilization of natural resources
From the compete reutilization of the hydric resources, to the use of solar radiation for the generation of energy and for passive heating of the spaces, up to the careful selection of eatable plant species that will the form the expanded forest; all the possible strategies are activated for the conscious and sustainable use of the site´s natural resources.

