House in Susa
Susa, Cundinamarca, 2017 | Completed 70 m2 | Mountain retreat for a photographer
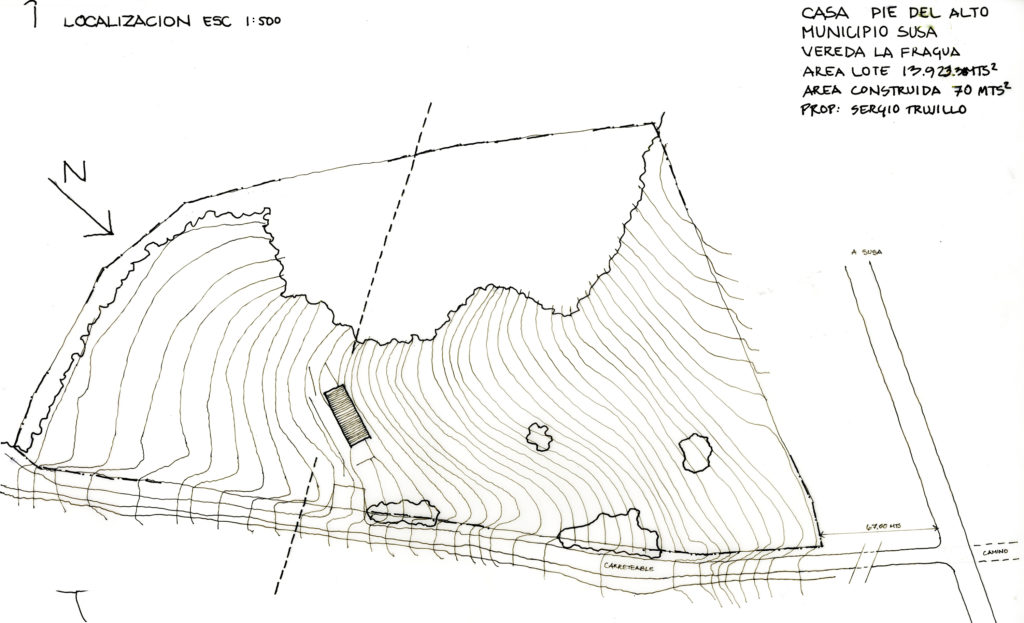


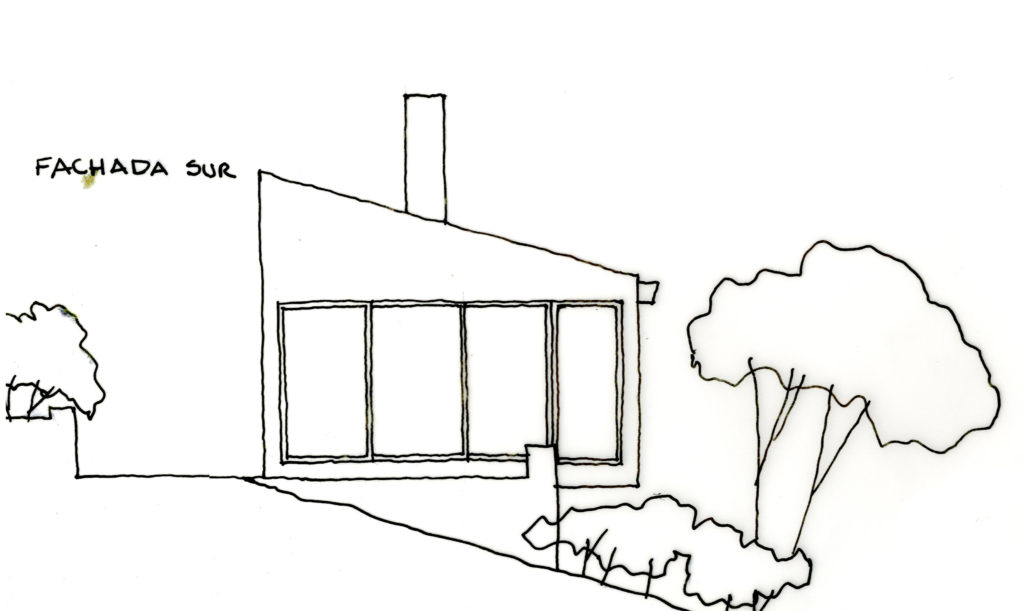
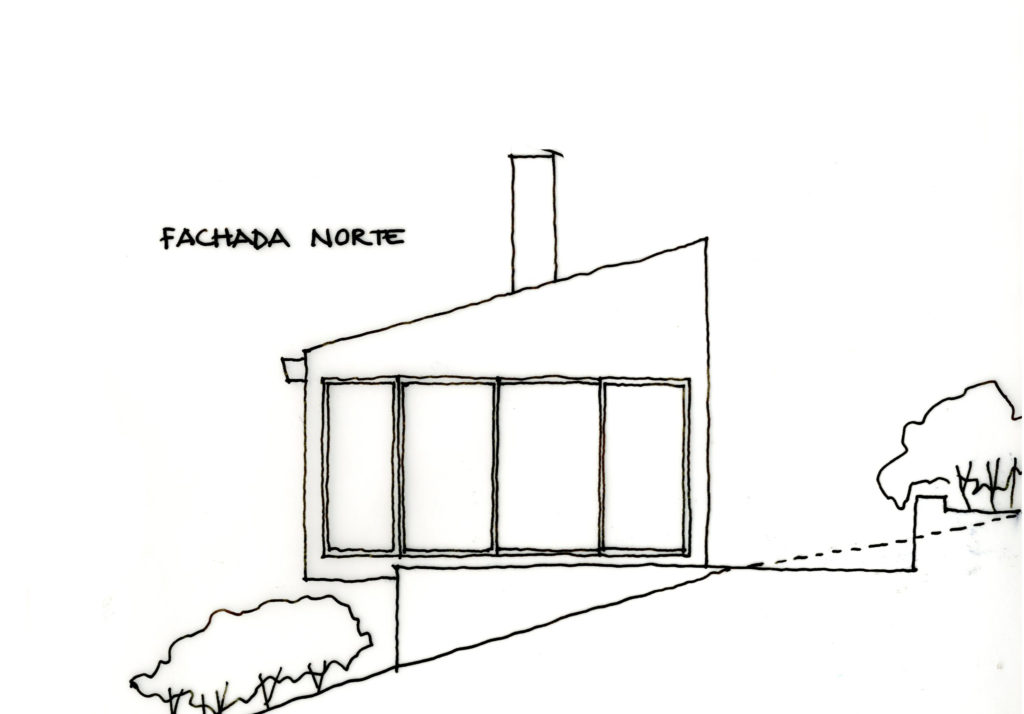
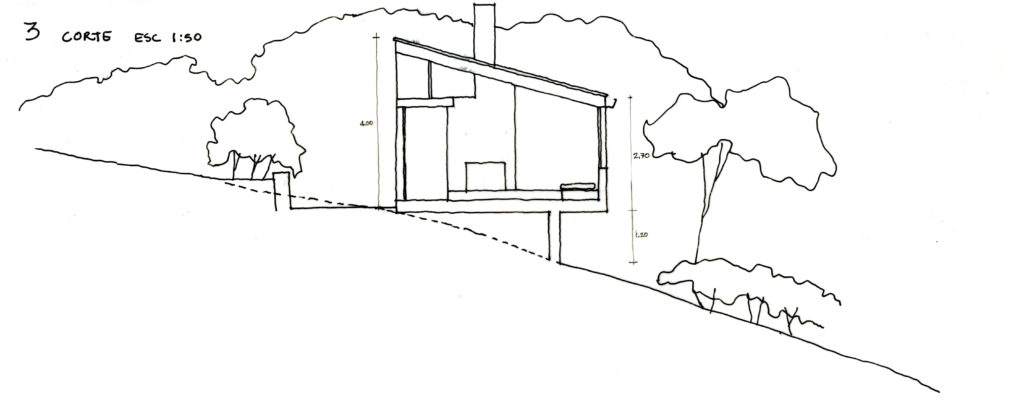
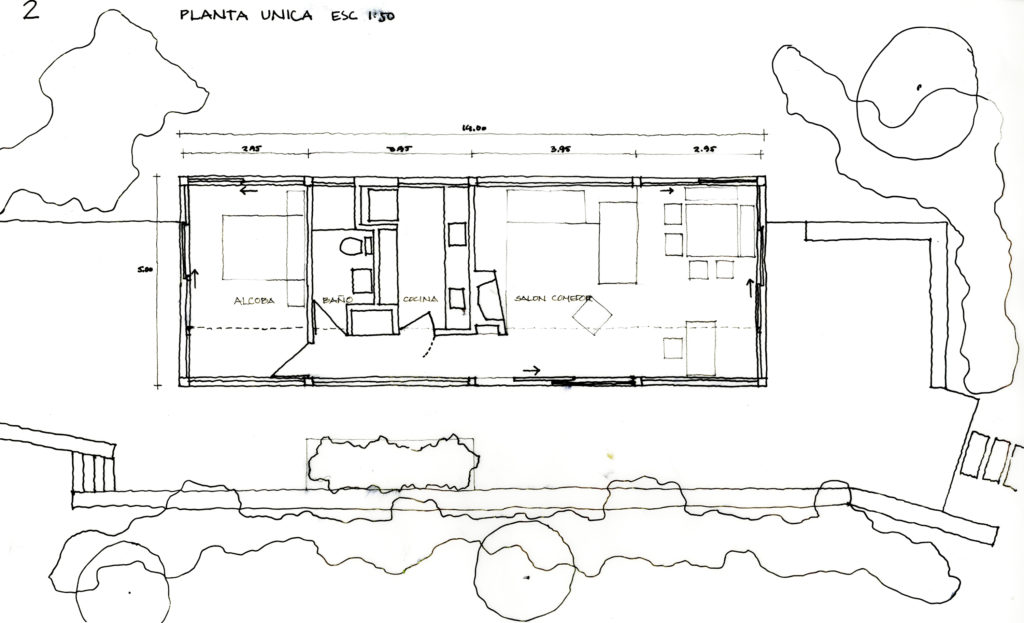
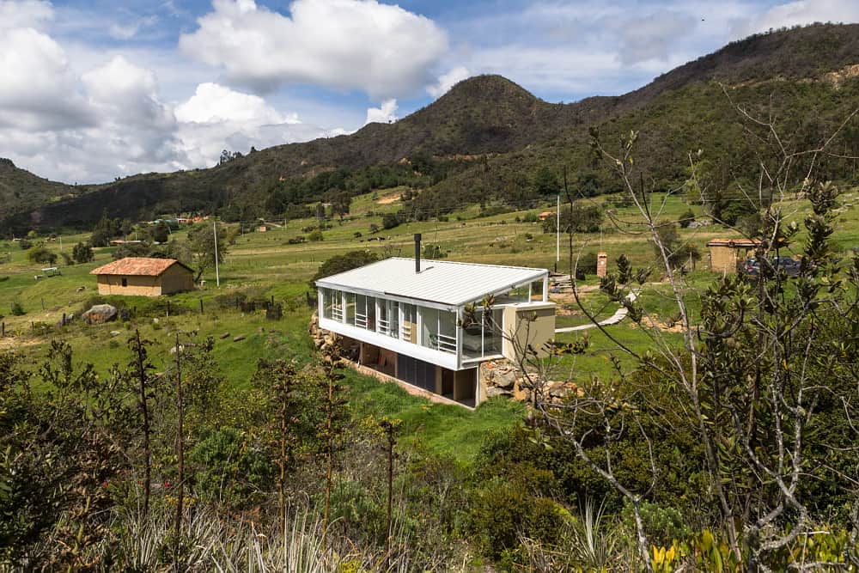
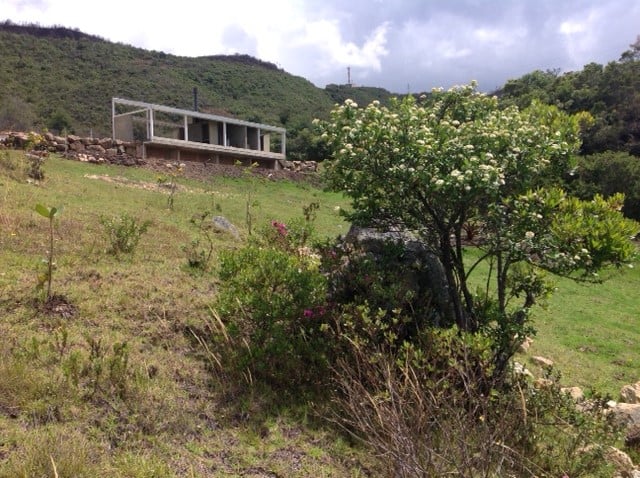
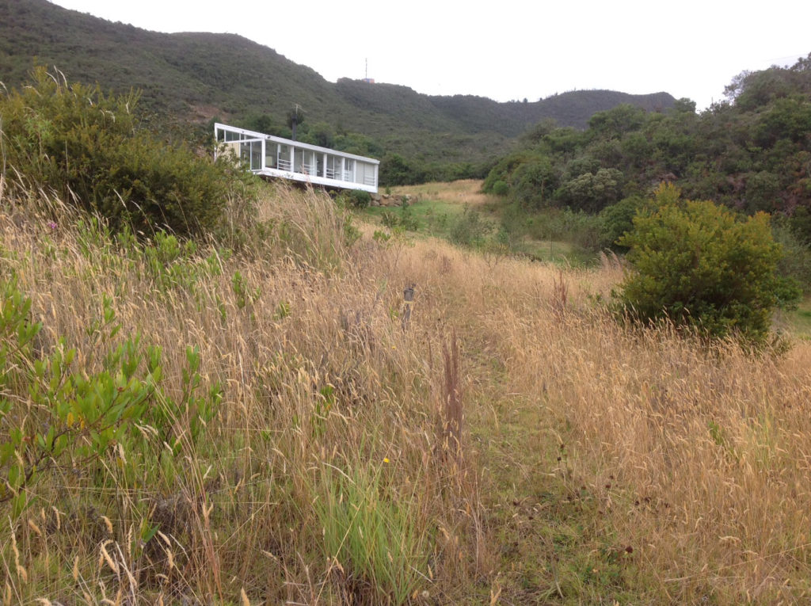
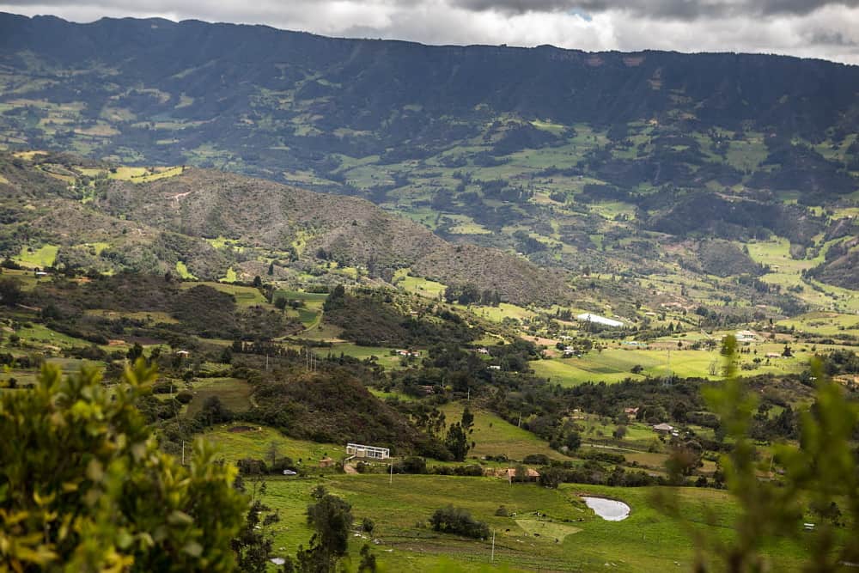
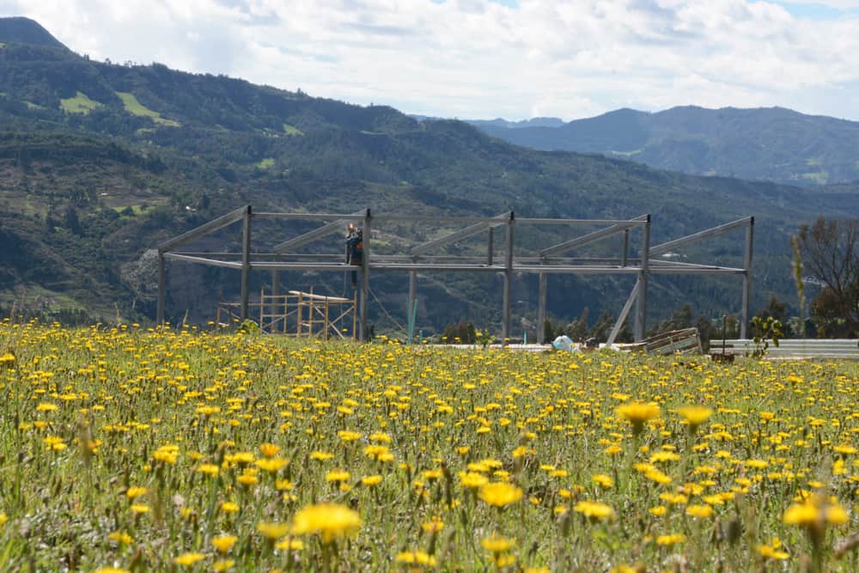
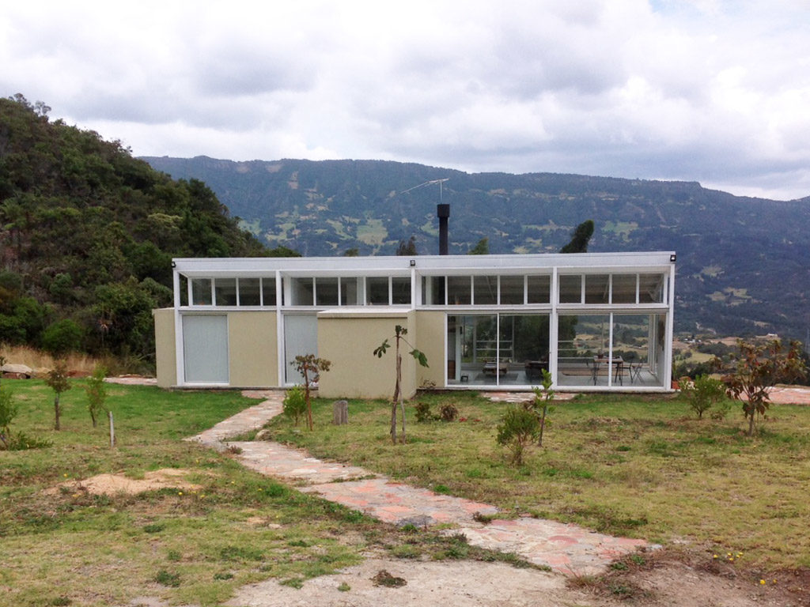
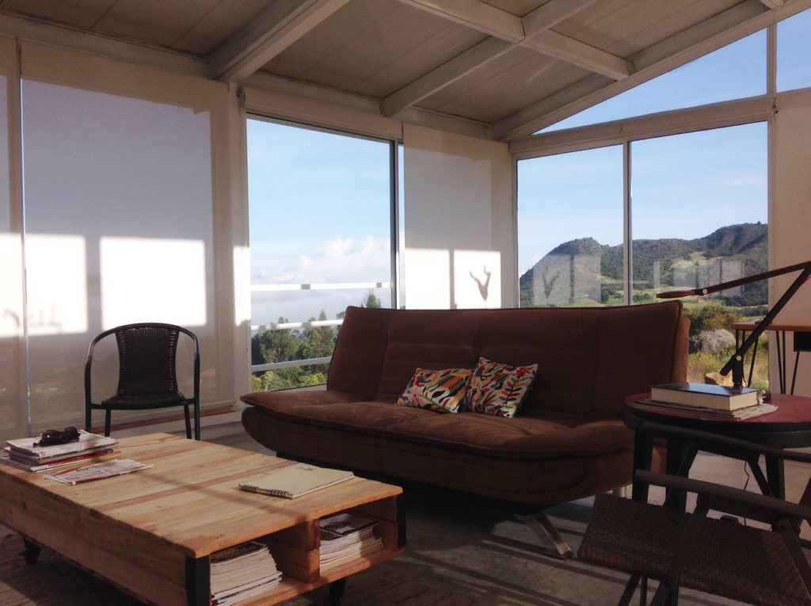
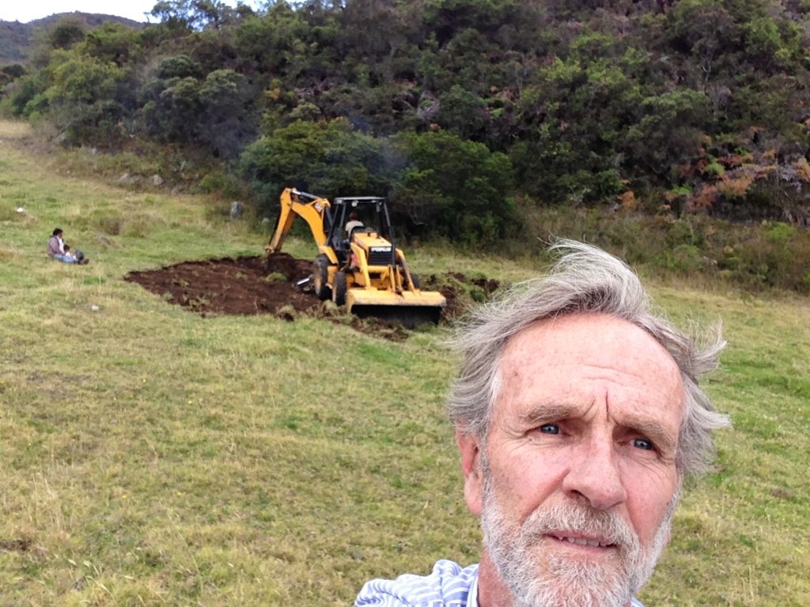
Design: Daniel Bermúdez Samper
Design Team: Luis Ángel Rivera.
Contractor: Matecsa, Reflectar, Francisco Mendoza.
Structural Engineering: MP Ingeniería. Mauricio Páez.
Electrical Engineering: SMYA, Jaime Sánchez
Plumbing Engineering: IHG, Vivian Duarte
Lighting Design: MTS, Jaime Laverde
Landscape Architecture: Bermúdez Arquitectos.
Photography: Sergio Trujillo, Daniel Bermúdez.
Text: Ramón Bermúdez
Not far outside the village of Susa, about 150 km north of Bogotá, we find a peaceful place, surrounded by mountains and with spectacular views over the valley of Fúquene. It is here that a modest retreat for a photographer was envisioned.
The challenge of this small country house, to be inhabited only by a single couple, was to have it built in a remote area with limited resources, and without much interference of the natural terrain.
Therefore, a prefabricated structural frame of lightweight metallic elements was chosen, that could easily be assembled on site.
The project consists of a single level volume of 5 mts deep and 14 mts long, with generous windows opening towards the distant views. The lightweight roof, made of thermo-acoustic sandwich panels, has a single inclined plane mimicking the natural slope of the terrain. The house contains a bedroom, a bathroom adjacent to the kitchen and a living room with a chimney.

