House in Suba
Bogotá, 1986 |Completed | 380 mt² | Single family dwelling
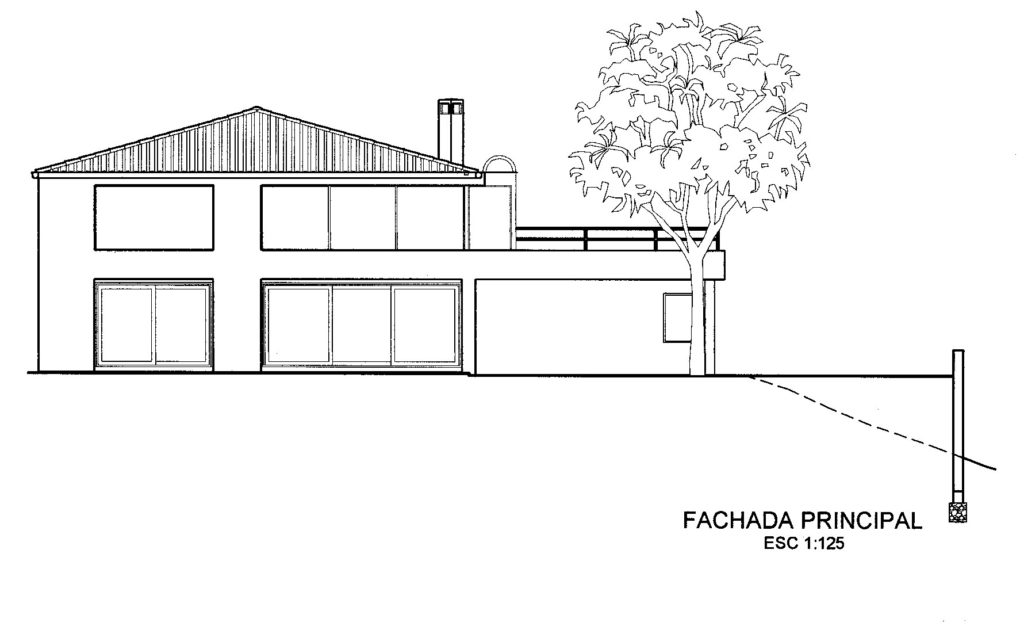
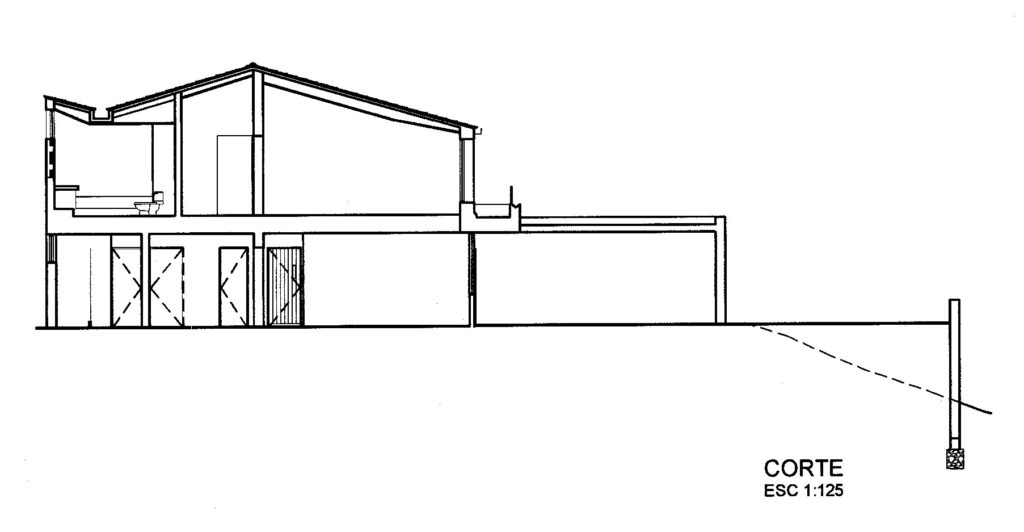
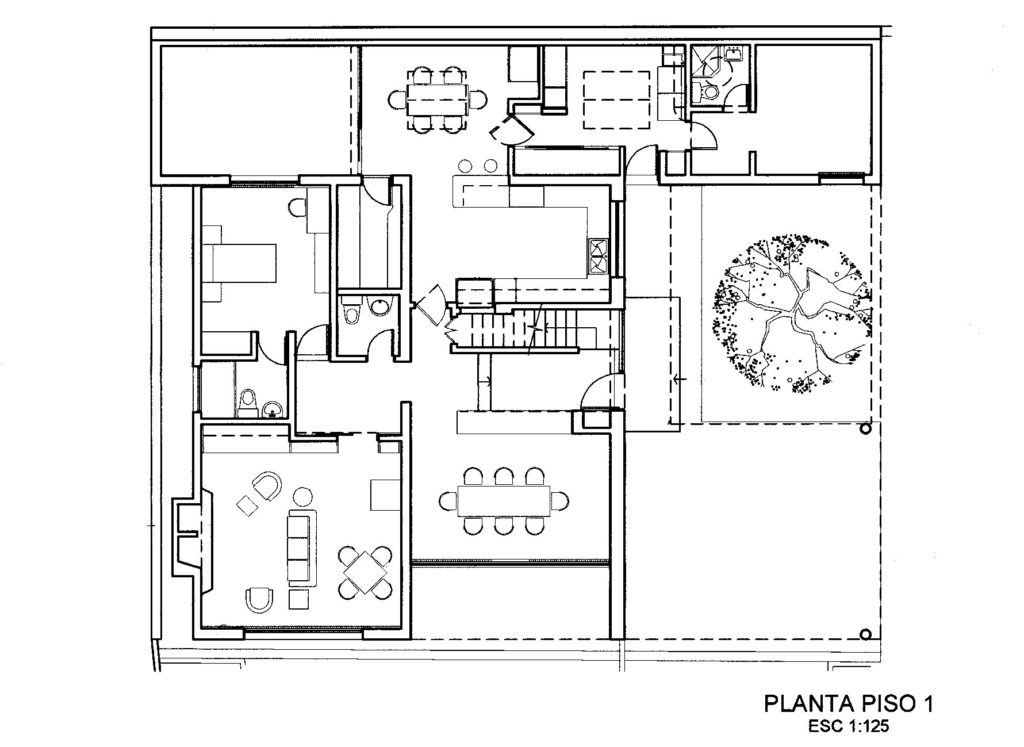
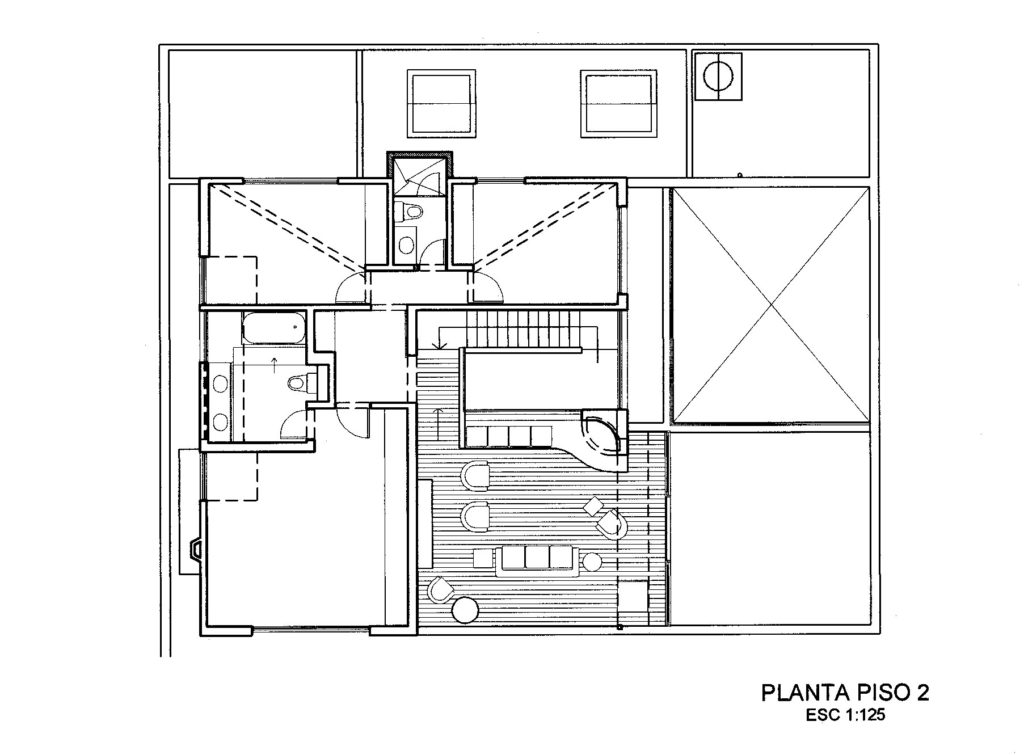
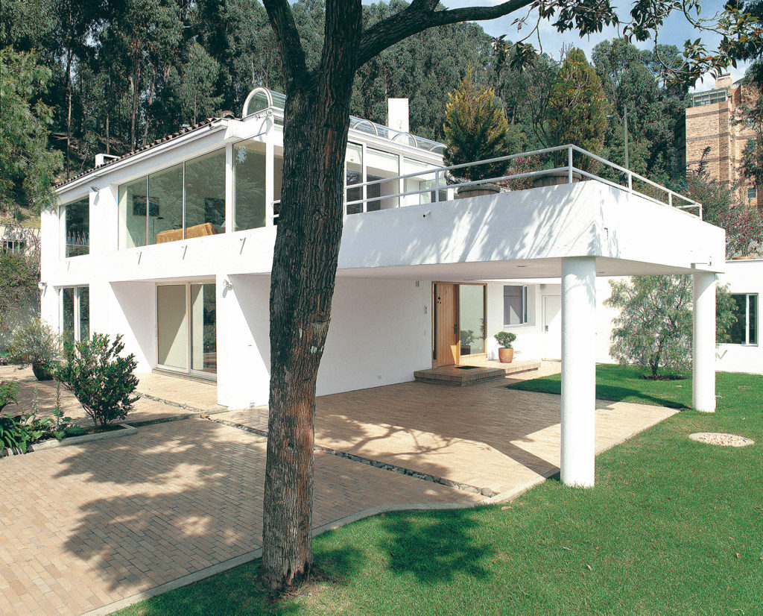
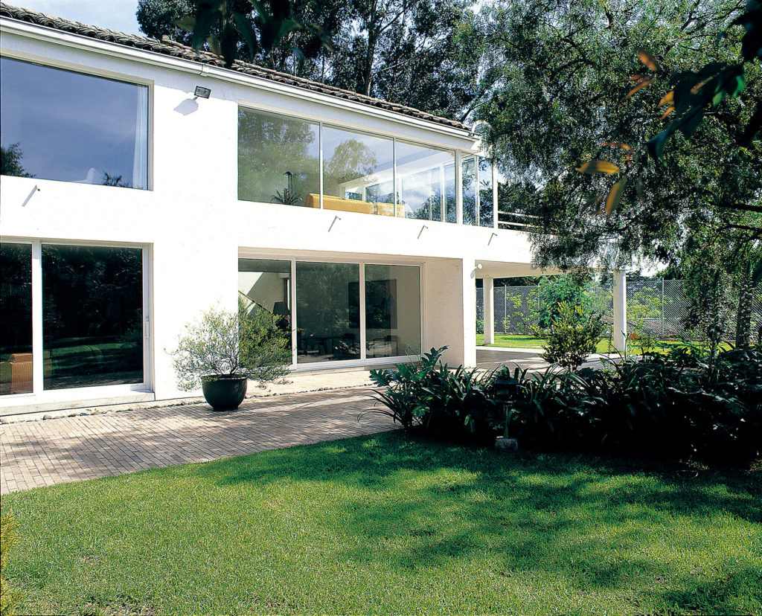
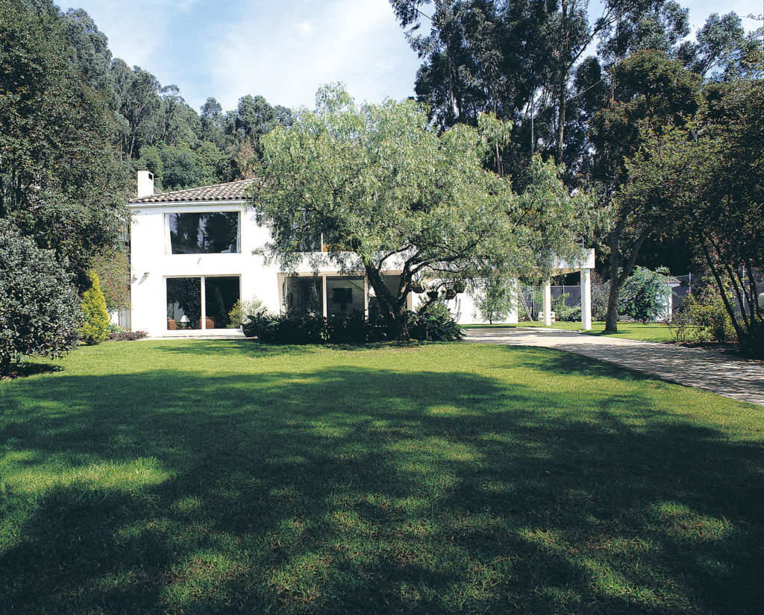
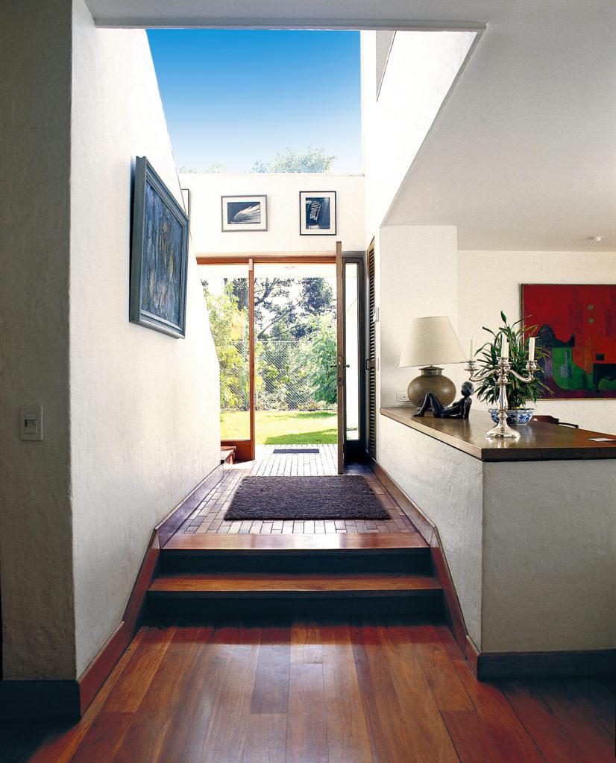
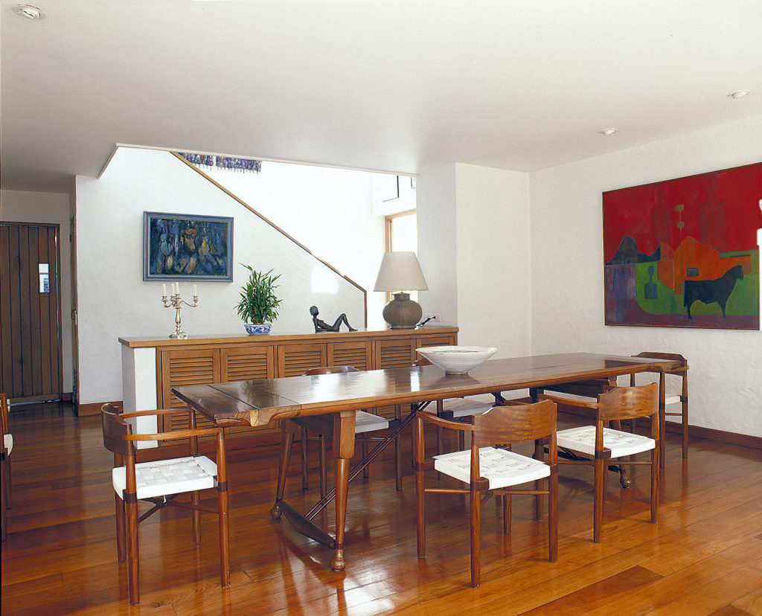
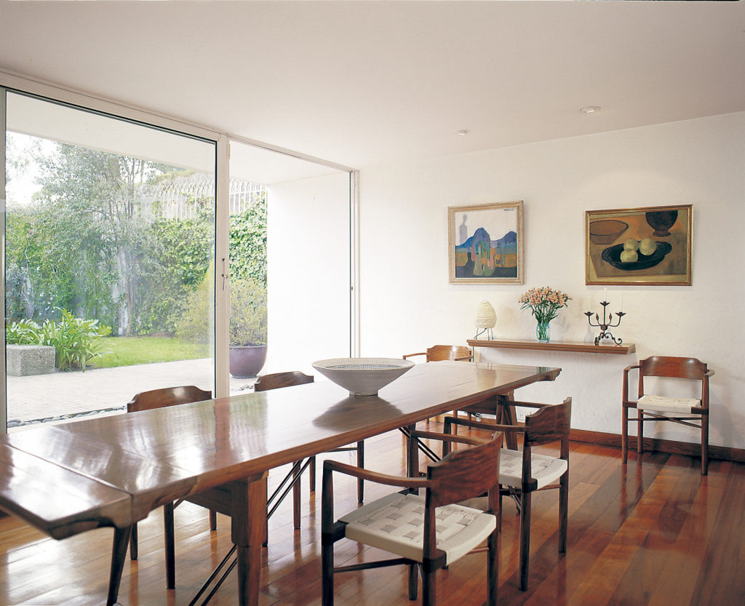
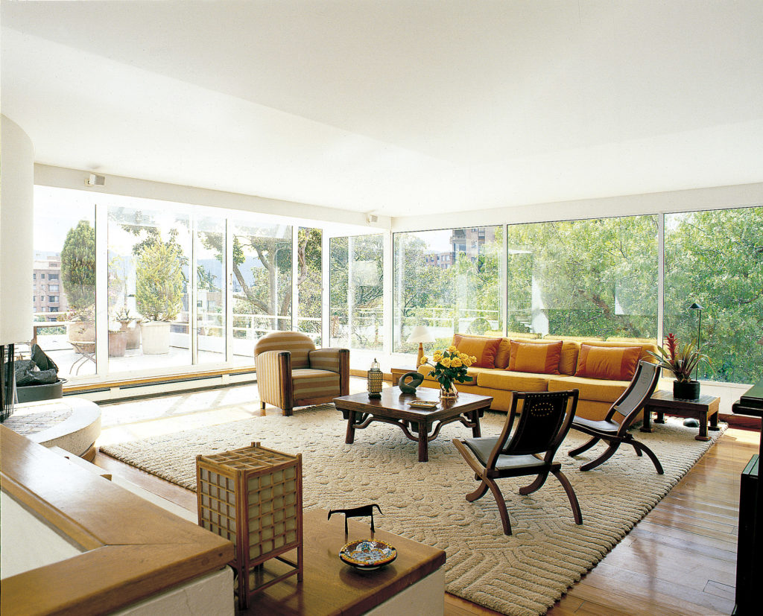
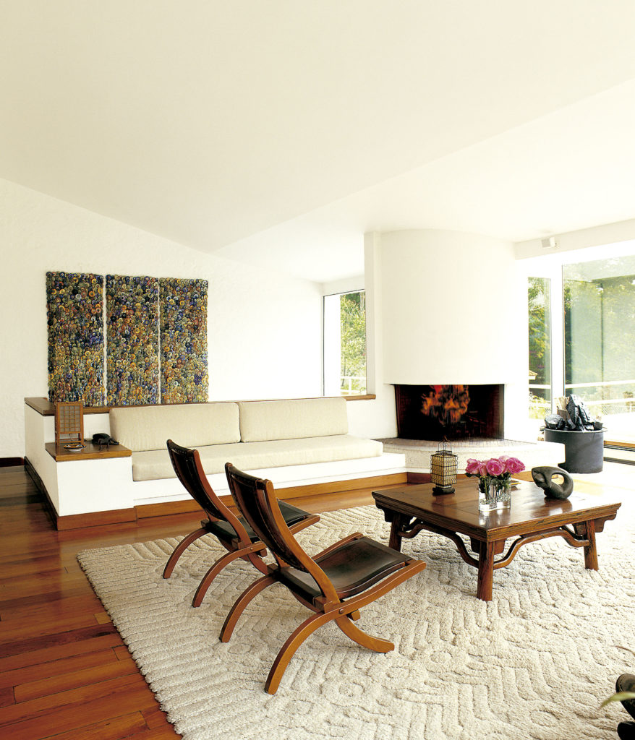
Design: Daniel Bermúdez Samper.
Design team: Billy Cappa, José Luis Contento.
This project consisted of remodeling and refurbishing a preexisting structure, to obtain a well illuminated house of generous and well-ordered spaces.
During the 1960s the owner of the plot where the house stands today, an English artist interested in growing various types of mushrooms, erected two industrial storehouse structures of 6 by 12 meters, joined together to constitute a floor area of 144 m2. Few years later, making use of the existing structures, he decided to transform the storehouses into a simple, rustic dwelling with neocolonial treats.
When the house was sold, Daniel Bermúdez was invited to adapt it to the necessities of the new owner. The architect conserved the cubic volume, the clay tile roof and the existing loadbearing walls. The reform, besides replacing finishes and windows, focused on restructuring the rooms and circulation areas.
As a result, the first floor came to accommodate the dining room, the kitchen, a study, a guest room and additional service areas, while the main living room, the terrace and three bedrooms were located on the second floor. With this redistribution, an everyday use of the living room, the primary meeting area of a home, was achieved. The most important spaces of the house, now located on the second floor, enjoy greater ceiling heights, better views and a more comfortable interior temperature.

