Central Library and Auditorium
Bogotá, 2003 |Completed | 9.700 mt² | Library, auditorium, executive offices and public square for the Universidad Jorge Tadeo Lozano.
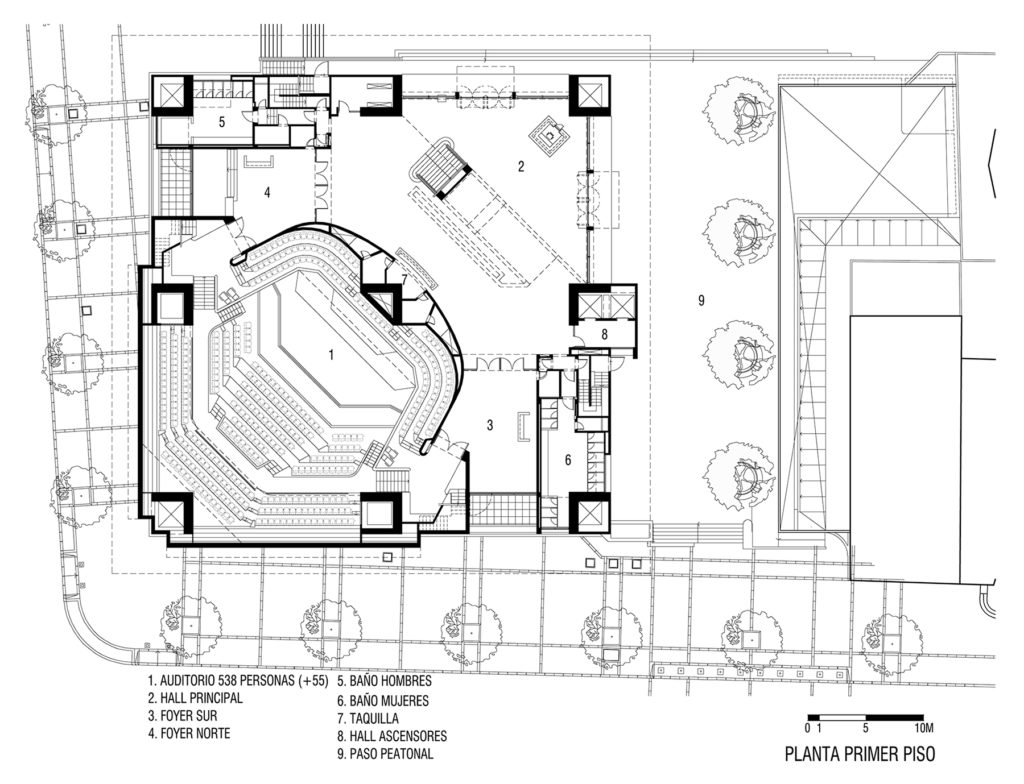
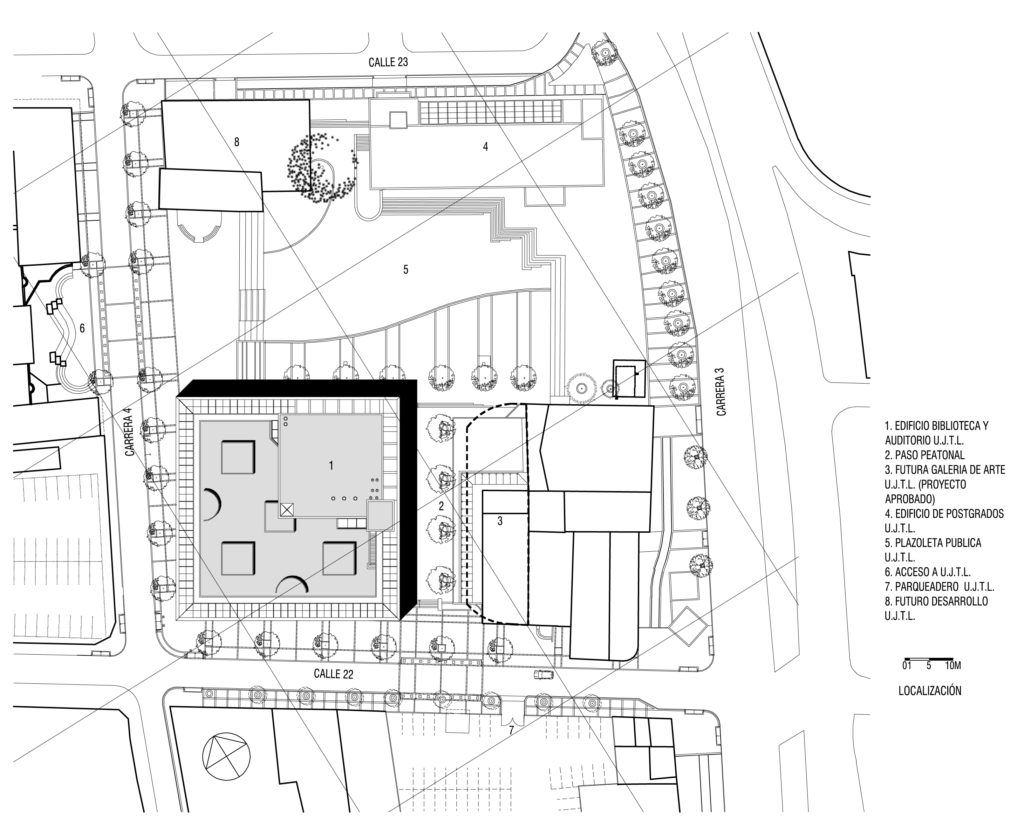
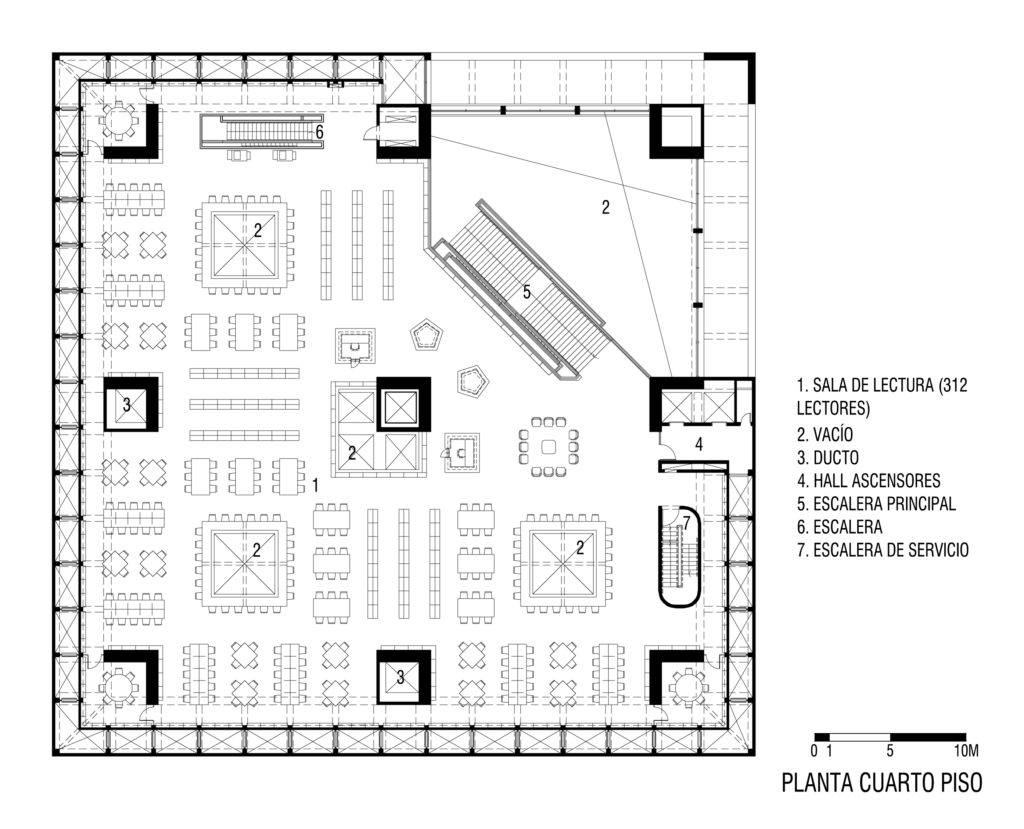
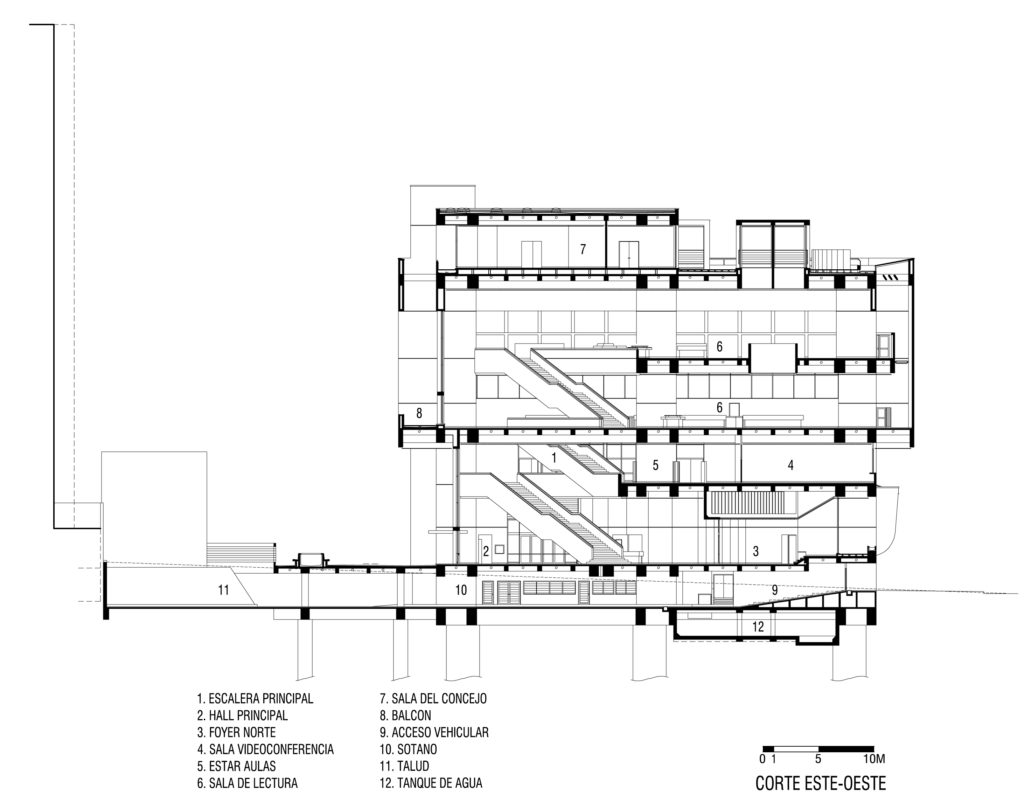
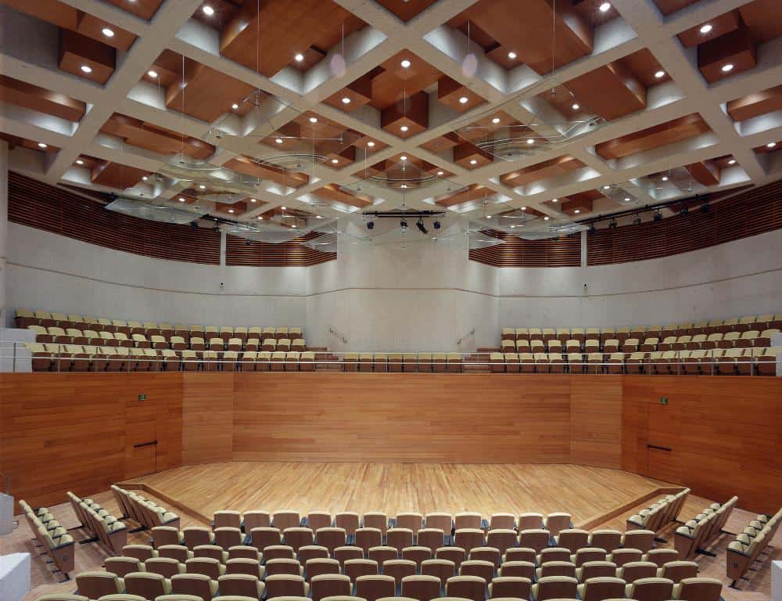

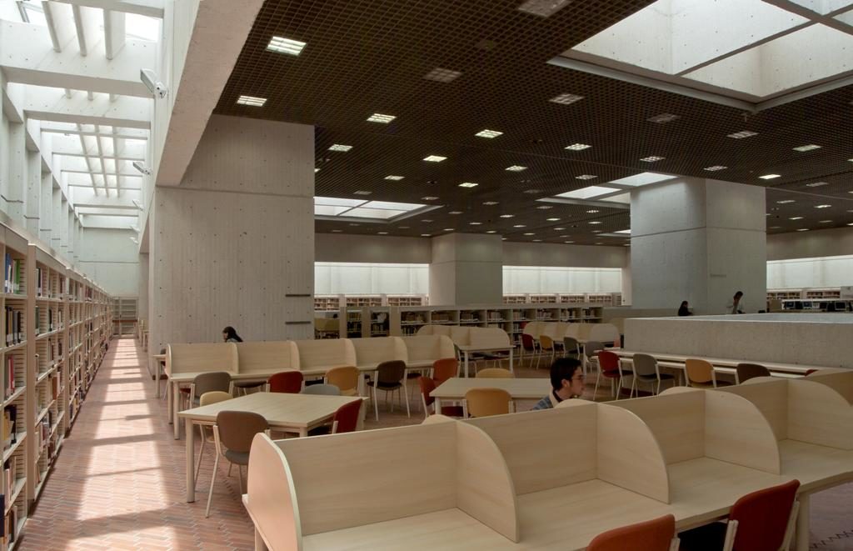
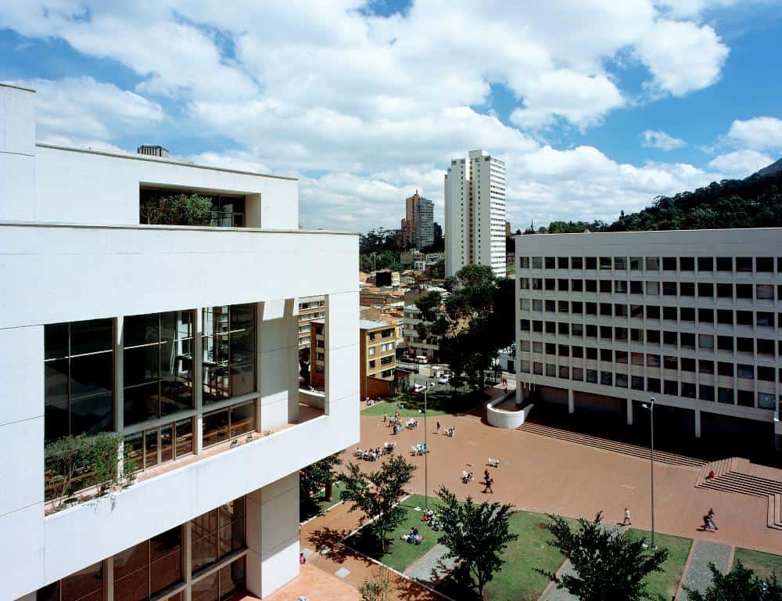
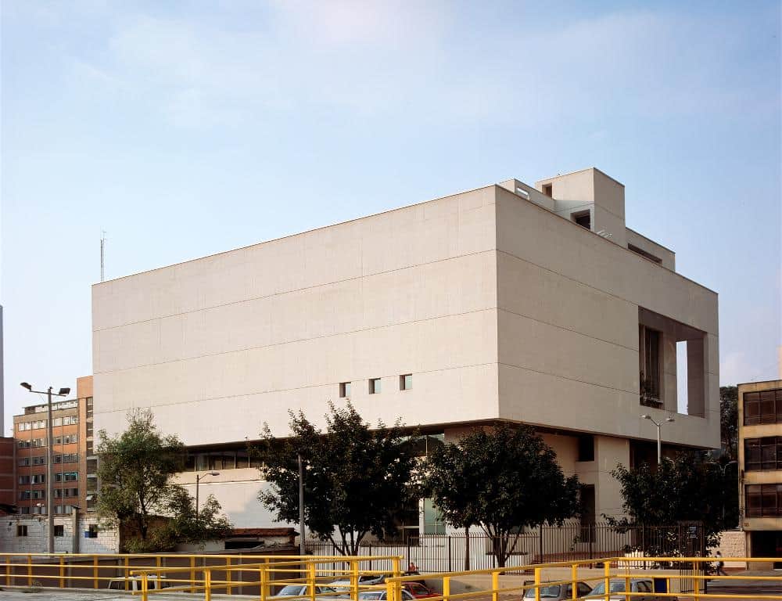
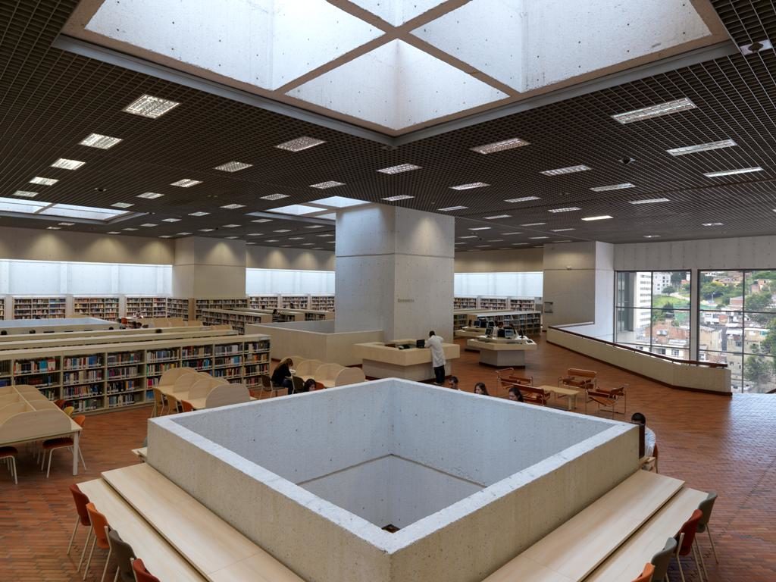
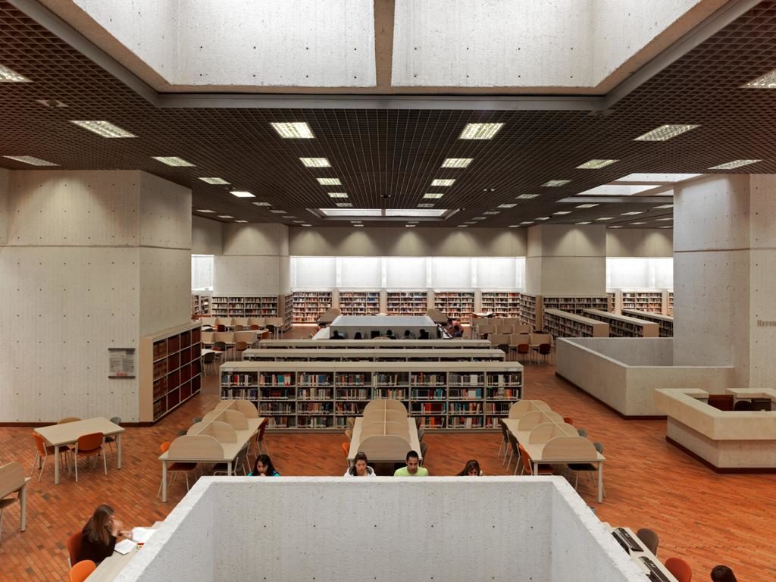
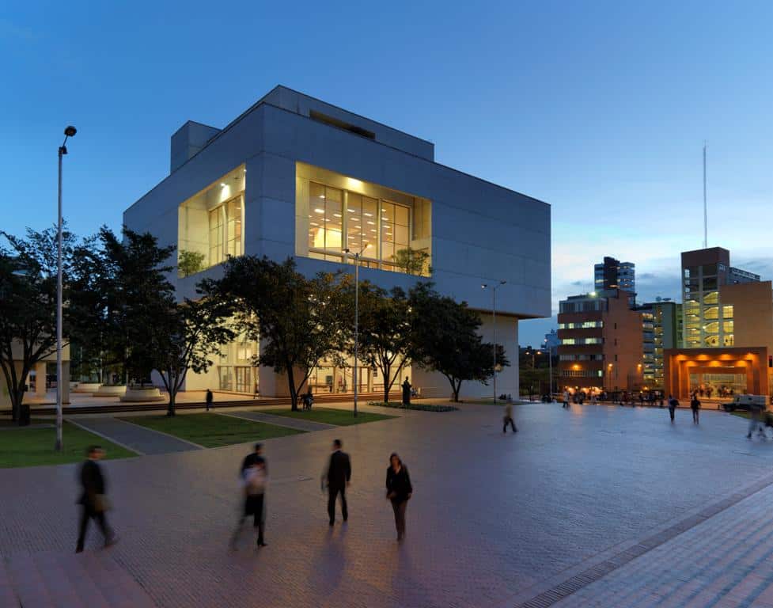
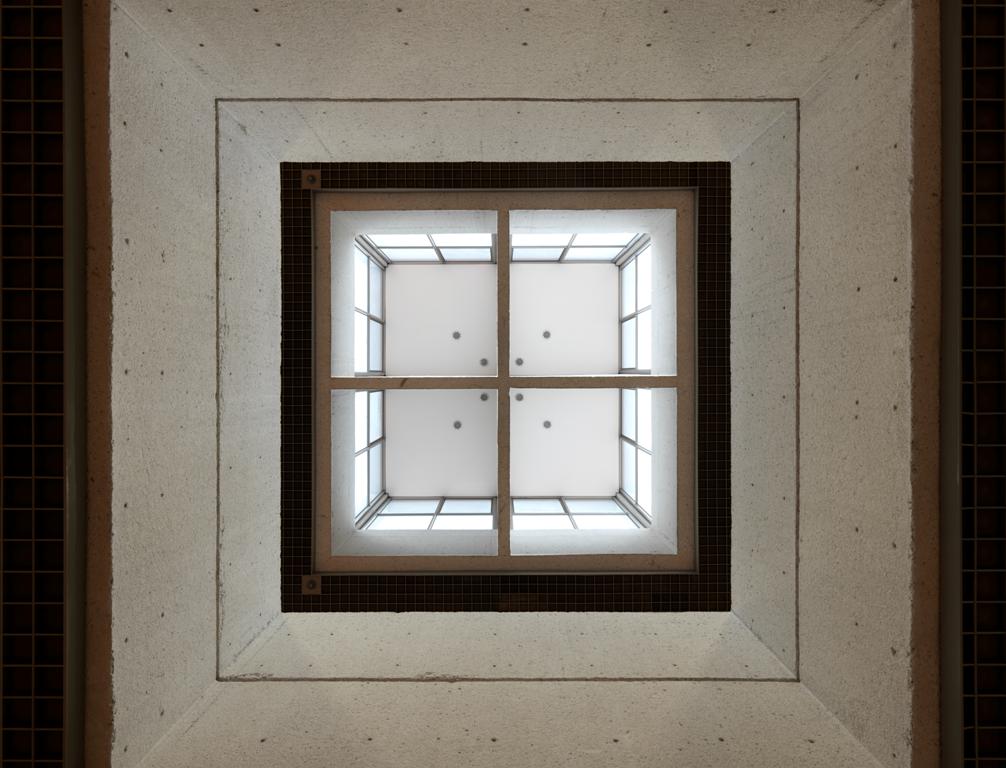
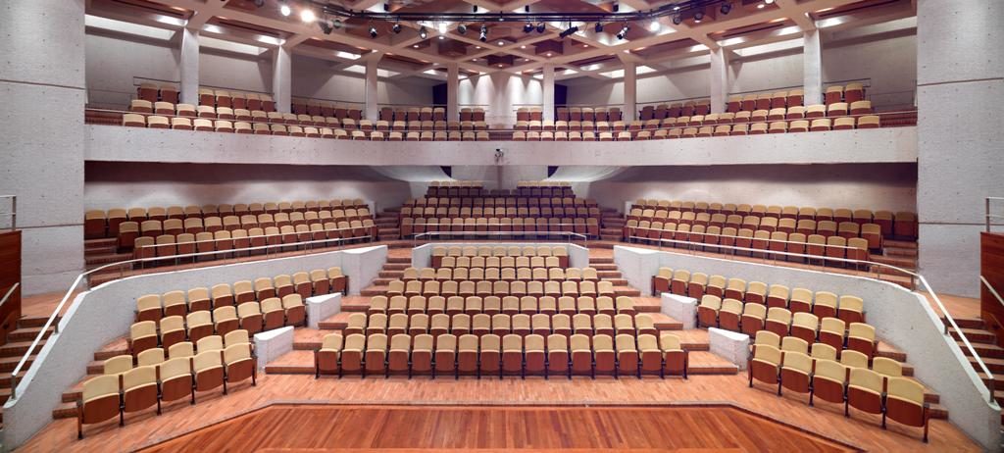
Design: Daniel Bermúdez Samper
Design Team: Jaime Romero, Adolfo Sastre, Plinio Bernal, Mauricio Medina, Andrés Rodríguez
Structural Engineering: Hernán Sandoval Arteaga y Cía. Ltda.
Geotechnical Engineering: Sáenz Ruiz Cadena & Cía. Ltda.
Plumbing Engineering: Ing. Alvaro Tapias
Electrical Engineering: Ing. Jaime Sánchez – SM&A Ltda.
The project comprises a building and a public square that aim to articulate and connect the Universidad Jorge Tadeo Lozano with the city center, revitalizing and turning a deteriorated residential and industrial part of the city into an open, publicly accessible campus. The building results from the stacking of one volume, 47 meters wide and deep, on top of another one, of 40 by 40 meters. The resulting peripheral cantilever creates a covered, exterior walkway above the contiguous sidewalks and squares. With a total height of 30 meters, the building accommodates 4 main levels, with free heights ranging from 3.4 to 6.1 meters.
The main entries and large window openings are placed on the northeast corner, framing the impressive Cerro de Monserrate and assuring views, natural lighting and morning sun for the main lobbies and circulation areas. The south and west façades are closed, blocking the fierce afternoon sun, traffic noise and the little attractive view over the disorganized interiors of the sector´s city blocks. Noise control, optimal lighting and acoustic conditions, solar protection and well-organized traffic flows are the principal concerns of the project. Rational and innovative solutions to these variables generate an optimal relationship between the interior spaces and the activities that are sheltered.
The auditorium, located on the ground floor, can be used for a wide range of public events, including symphonic concerts and chamber music performances. Curved deflectors of tempered glass, combined with a system of removable ceiling elements, create a room with variable acoustics that can be tuned to obtain the desired reverberation coefficient.
The library occupies levels 3 and 4, internally connected by staircases and by the void of the main entrance hall at the northeast corner. A carefully designed system of natural lighting elements brings zenithal light into the reading areas, without allowing direct sunlight to disturb the reader.
Each plan of 2.200 m2 is supported by nine structural cores of 3.6 meters width each side, permitting spans of almost 15 meters and cantilevers of 3.5 meters. For its considerable dimensions, these elements are employed to accommodate small meeting rooms, mechanical ducts and technical rooms.

