Bloque H (Uniandes)
Bogotá, 2001 | Completed | 1.330 mt² | Offices, laboratories and astronomical observatory for the Universidad de Los Andes
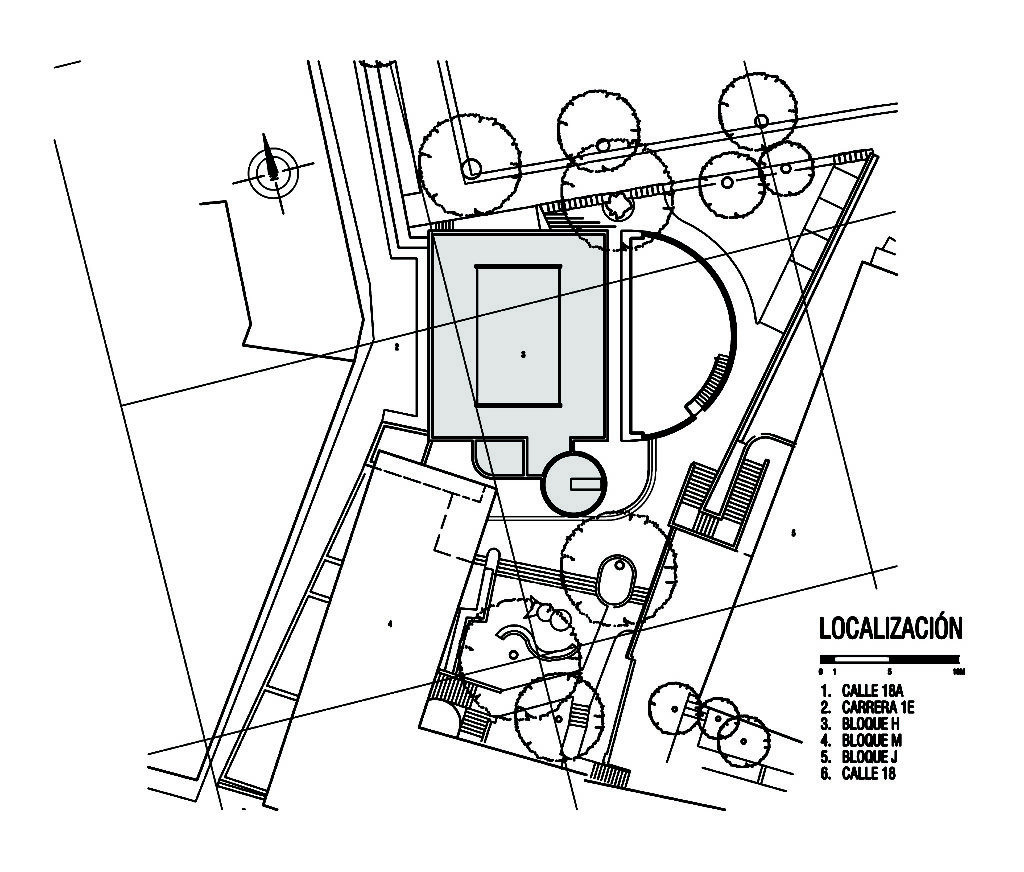
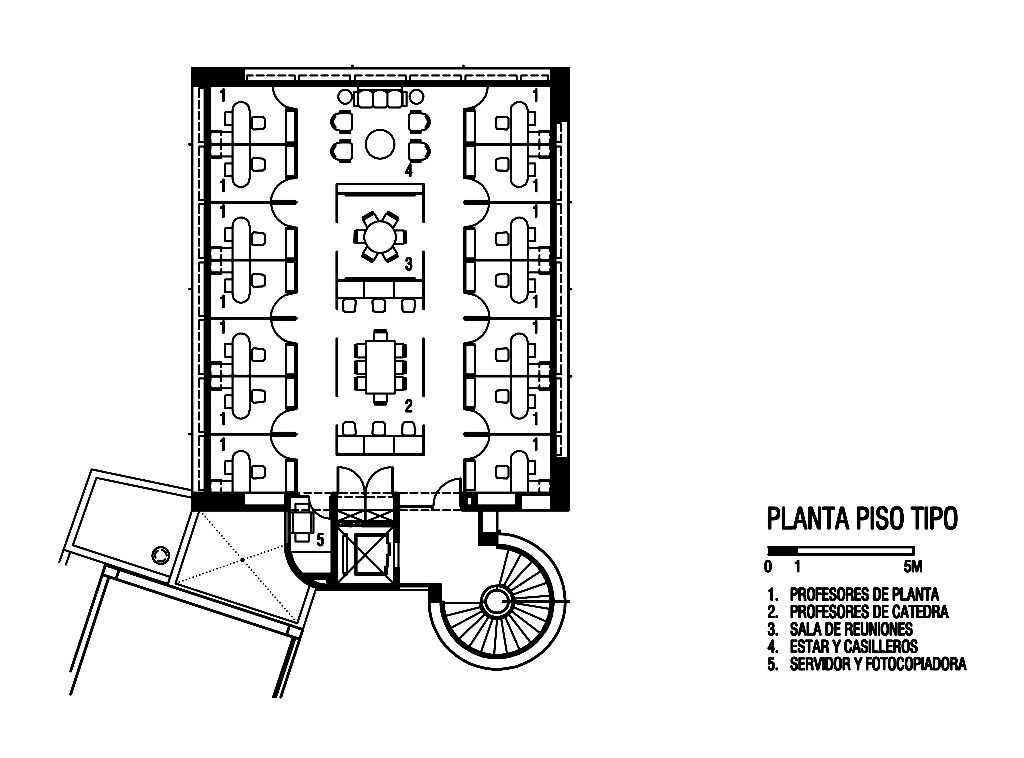
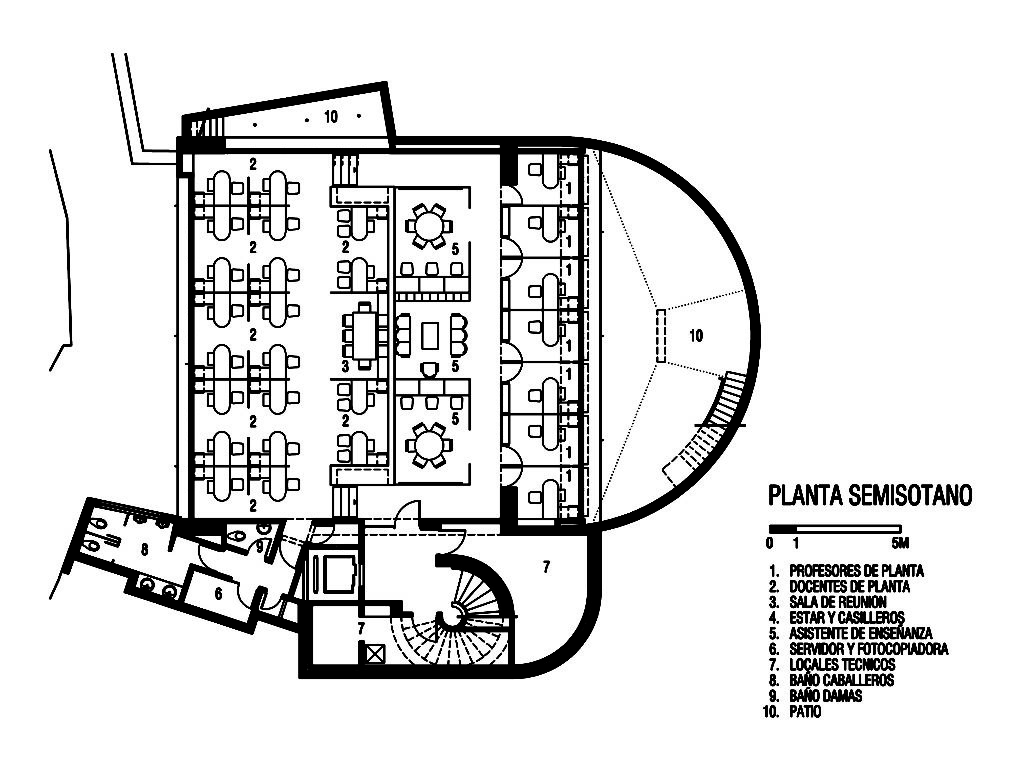
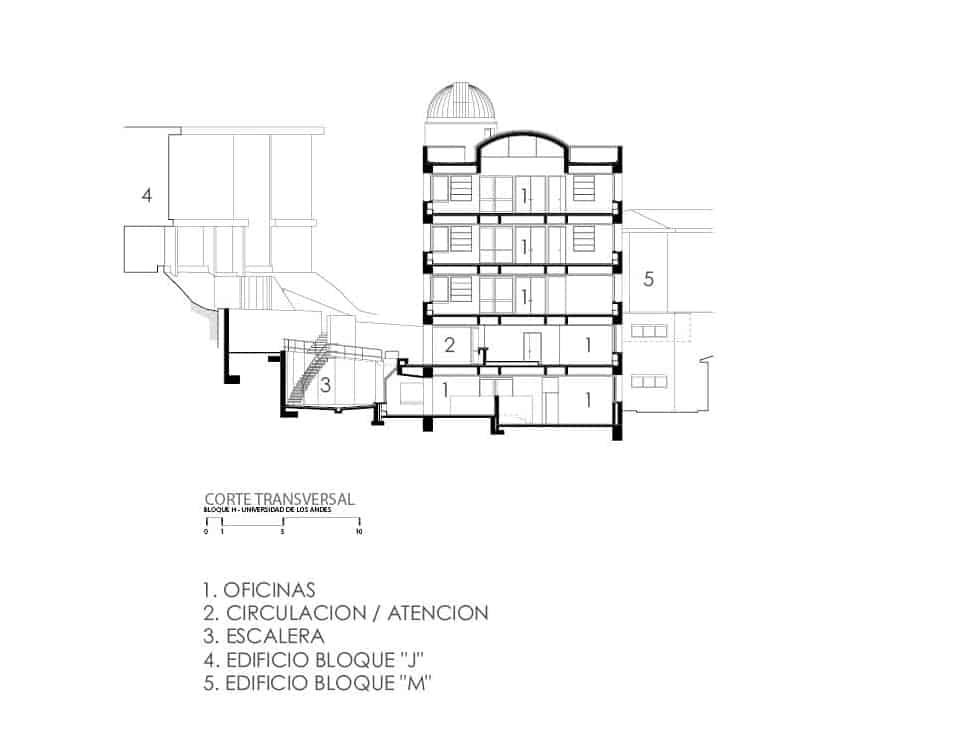
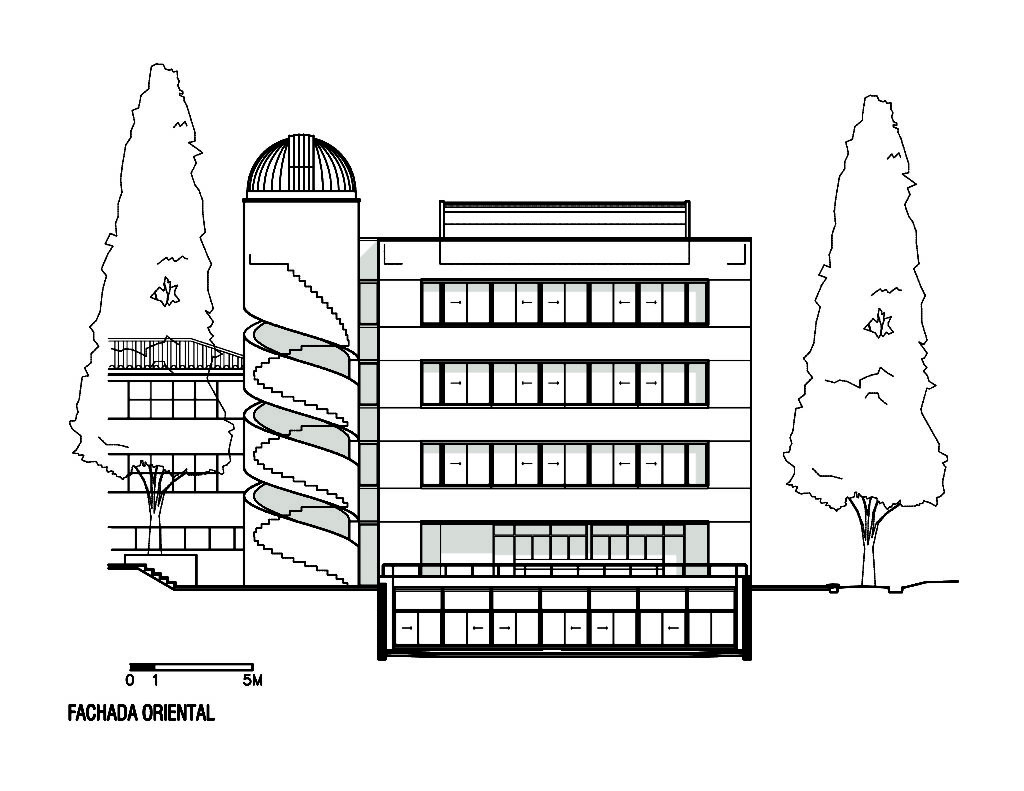

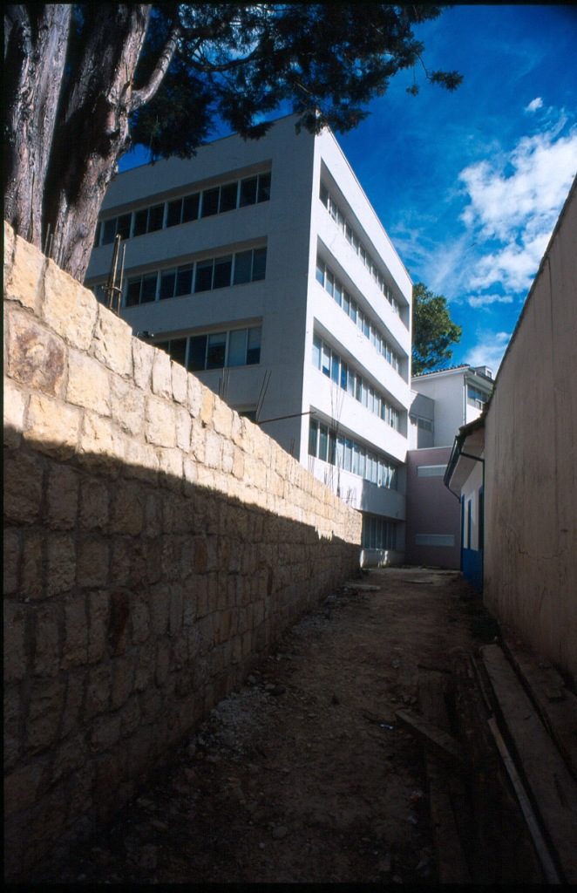
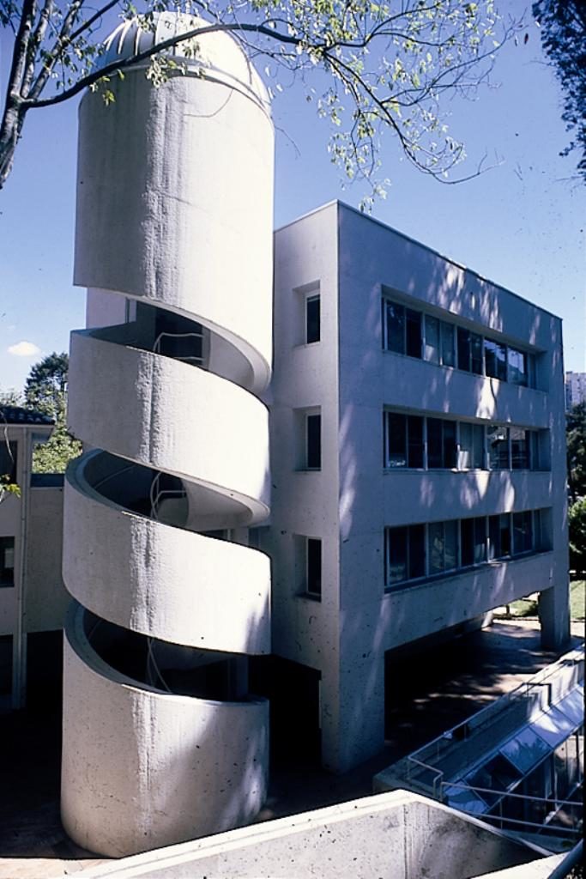
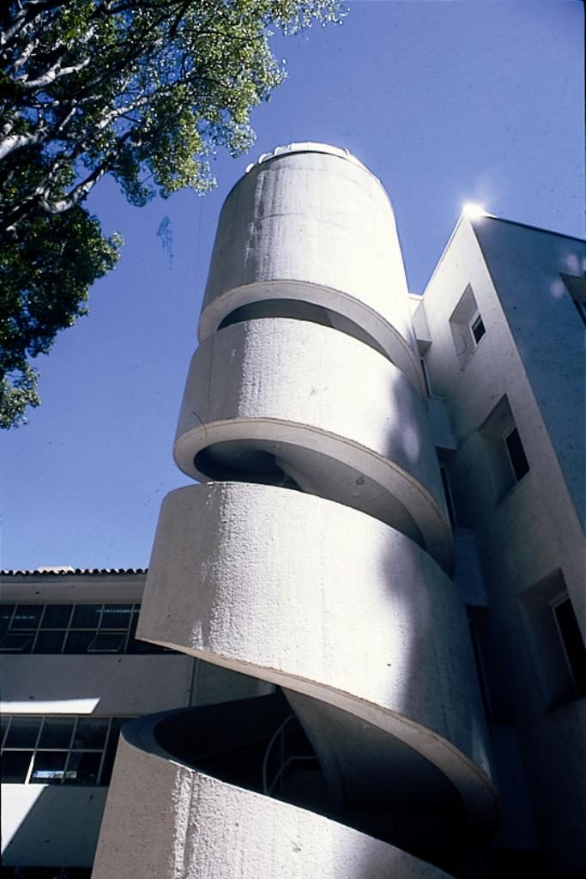
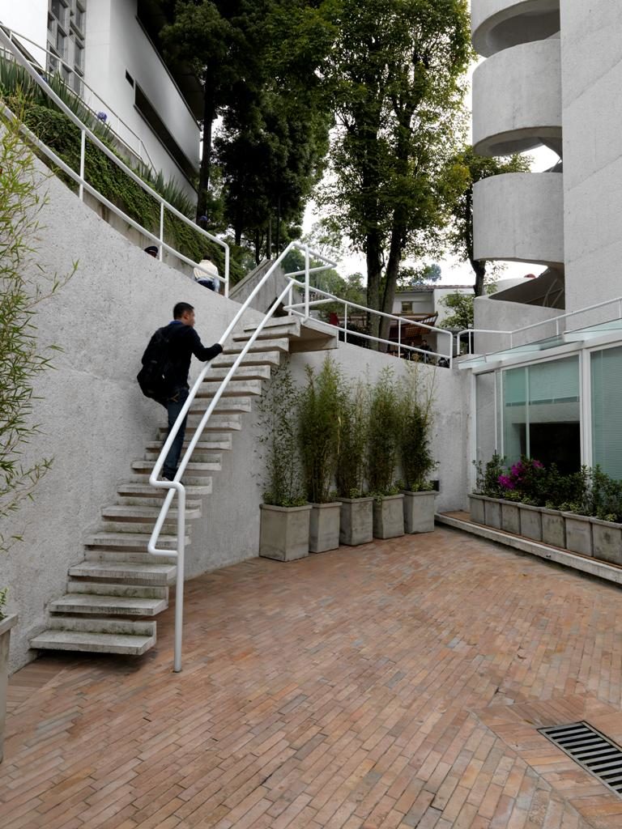
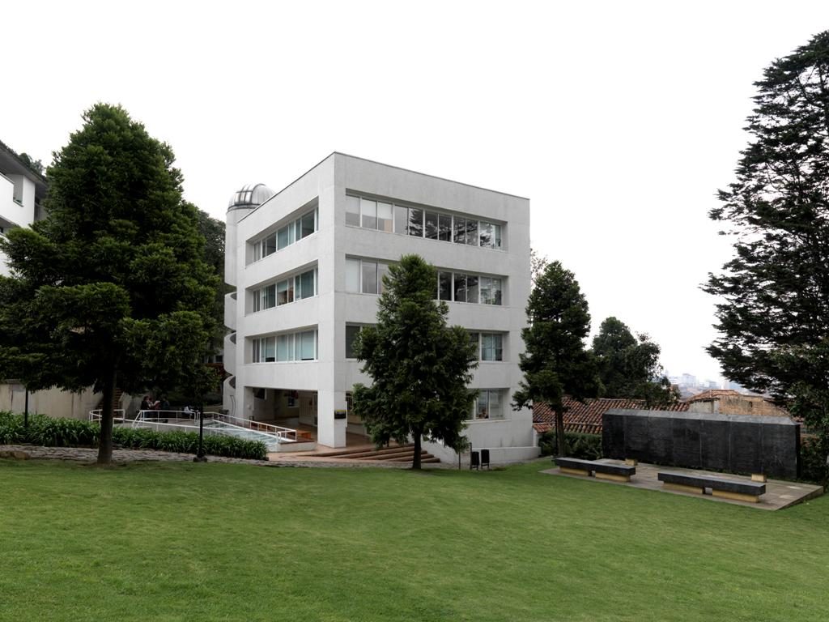
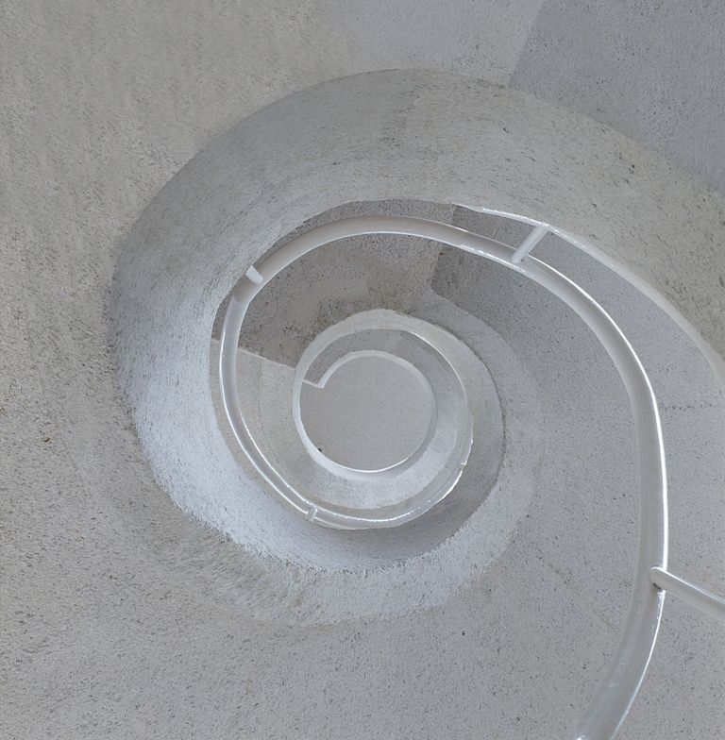
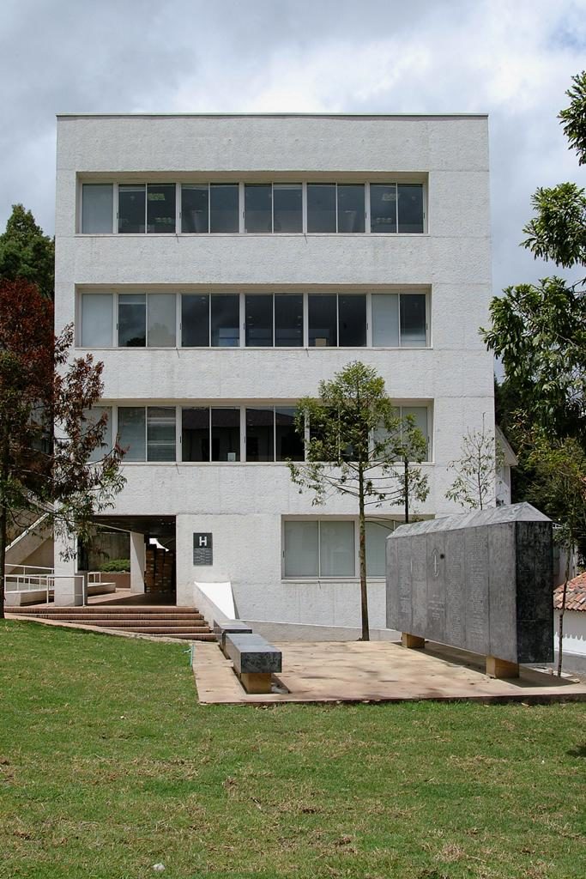
Design: Daniel Bermúdez Samper
Design Team: Fabián Medina, Javier Ruiz, Jaime Romero
Structural Engineering: P&D Proyectos y Diseños Ltda.
Geotechical Engineering: Ingeniera y Geotecnia Ltda.
Plumbing Engineering: Espinel & Cia.
Electrical Engineering: Otero & Umaña Otum Ltda.
Acoustics Design: Construcciones Acústicas Ltda.
Seguridad y Control: Antonio García Rozo Y Cia Ltda.
Contractor: Consorcio Civilia ltda. Pizano Pradilla Caro Restrepo ltda.
Construction Managment: Ribon Catala & Cia.
Photography: Germán Téllez, Enrique Guzmán
The University´s 1989 Master Plan projected the construction of a building on the southwest corner of the university campus, an important place for the institution as it borders on the original entrance to the university at the end of a traditional path of pine trees, and on a picturesque alley dating from the early 20th century.
The program comprises the distribution on four levels of the administrative areas, offices and services desks of the departments of physics and mathematics. Given that these activities demand continuous changes in the interior layouts, the project proposes free plans of 12 x 14 meters, structurally supported by four columns, one in each corner. The structural beams necessary to span these distances are integrated in the façade. Thus, the loadbearing structure, executed in exposed white concrete, determines the building´s appearance and establishes a strong coherence between the technical and functional and aesthetic order of the project.
Two architectural elements complement the clear rectangular building volume: a depressed semicircular patio that brings daylight into the basement level and articulates exterior circulation routes, and a 4.8 meter wide circular stairway, reminiscent of a lighthouse, that spirals upwards around an elevator and is crowned by the dome of the astronomical observatory.

